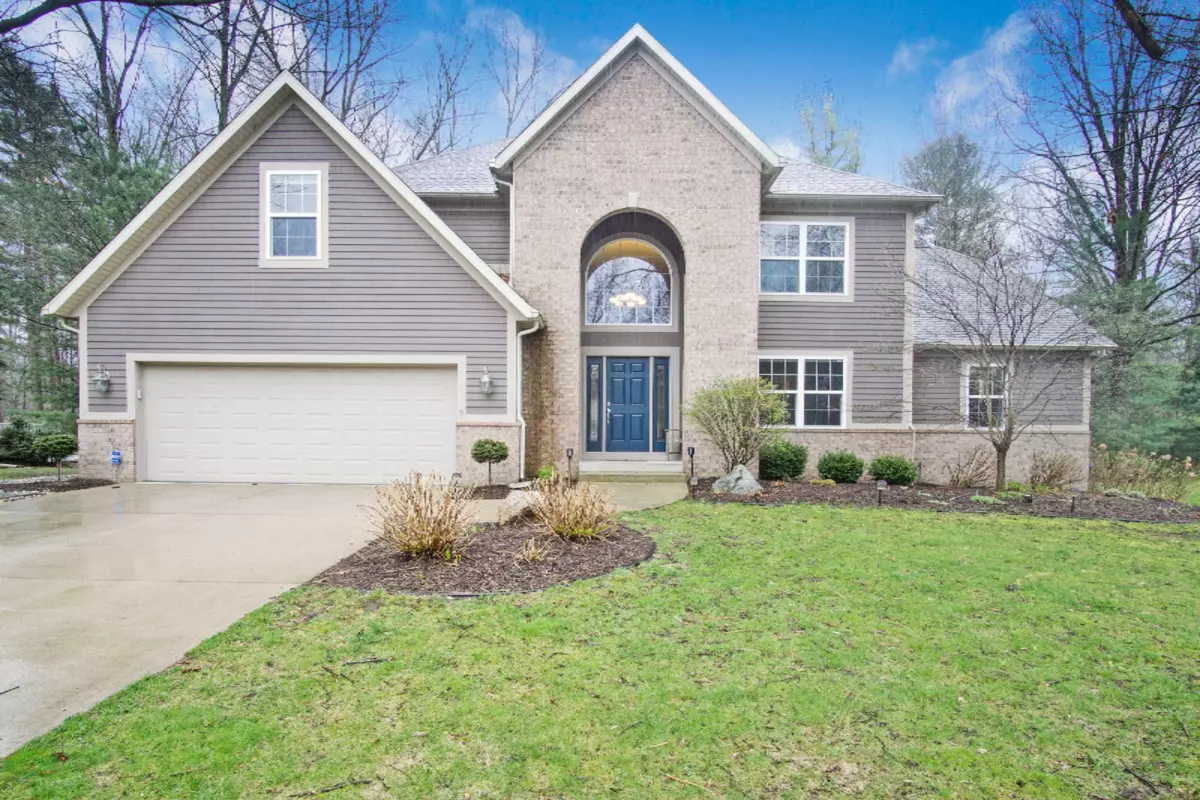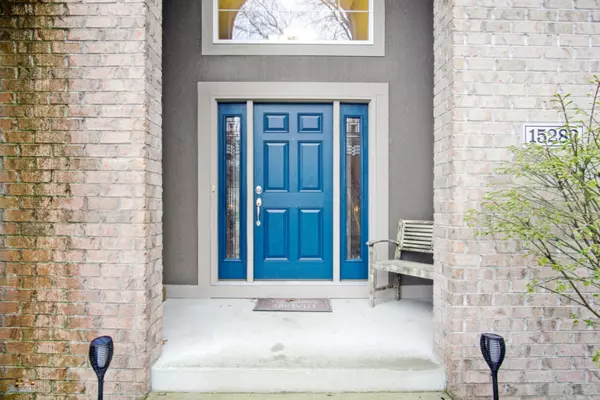$479,900
$479,900
For more information regarding the value of a property, please contact us for a free consultation.
15282 S Scenic Court Spring Lake, MI 49456
5 Beds
5 Baths
4,275 SqFt
Key Details
Sold Price $479,900
Property Type Single Family Home
Sub Type Single Family Residence
Listing Status Sold
Purchase Type For Sale
Square Footage 4,275 sqft
Price per Sqft $112
Municipality Spring Lake Twp
MLS Listing ID 19017335
Sold Date 07/29/19
Style Traditional
Bedrooms 5
Full Baths 4
Half Baths 1
Originating Board Michigan Regional Information Center (MichRIC)
Year Built 2004
Annual Tax Amount $5,152
Tax Year 2018
Lot Size 0.410 Acres
Acres 0.41
Lot Dimensions 100 x 178
Property Description
Welcome to 15282 S. Scenic Court. This contemporary, 5 bedroom, 4-1/2 bath home is located in the Spring Lake School District and is close to the main street of the village of Spring Lake. Close to schools, the Aquatic Center, and Grand River Access. With over 6,000 SF of living space, this home features many custom touches throughout. From custom cabinets, quartz counters, stainless appliances, and so much more. The open floor plan of the main floor features a fireplace focal point with large windows overlooking the backyard. There is a formal dining room, a butlers pantry, and a master ensuite all included on the main floor. Upstairs, there are 4 more bedrooms and 2 full baths as well as a bonus room above the garage great for a work-out space, additional recreation room, or children's play room. The finished, daylight lower level features a rec room with kitchenette as well as a full bath and media room. Outside, the custom patio with built in bar, refrigerator, grill and fire place are a great spot to enjoy summer nights. The home is situated on a large lot with mature trees and beautiful landscaping in the Scenic Woods neighborhood association. Call today for your private showing! Upstairs, there are 4 more bedrooms and 2 full baths as well as a bonus room above the garage great for a work-out space, additional recreation room, or children's play room. The finished, daylight lower level features a rec room with kitchenette as well as a full bath and media room. Outside, the custom patio with built in bar, refrigerator, grill and fire place are a great spot to enjoy summer nights. The home is situated on a large lot with mature trees and beautiful landscaping in the Scenic Woods neighborhood association. Call today for your private showing!
Location
State MI
County Ottawa
Area North Ottawa County - N
Direction US-31 to Spring Lake/M-104 exit, E to Lake, S to Leonard, E to 152nd, N to S Scenic, W
Rooms
Basement Daylight, Full
Interior
Interior Features Eat-in Kitchen, Pantry
Heating Forced Air, Natural Gas
Cooling Central Air
Fireplaces Number 1
Fireplaces Type Gas Log, Living
Fireplace true
Window Features Insulated Windows
Appliance Dryer, Washer, Disposal, Dishwasher, Microwave, Range, Refrigerator
Exterior
Parking Features Attached, Paved
Garage Spaces 2.0
Utilities Available Electricity Connected, Natural Gas Connected, Telephone Line, Public Water, Public Sewer, Cable Connected, Broadband
View Y/N No
Roof Type Composition
Street Surface Paved
Garage Yes
Building
Story 2
Sewer Public Sewer
Water Public
Architectural Style Traditional
New Construction No
Schools
School District Spring Lake
Others
Tax ID 700323499024
Acceptable Financing Cash, FHA, VA Loan, Conventional
Listing Terms Cash, FHA, VA Loan, Conventional
Read Less
Want to know what your home might be worth? Contact us for a FREE valuation!

Our team is ready to help you sell your home for the highest possible price ASAP
GET MORE INFORMATION





