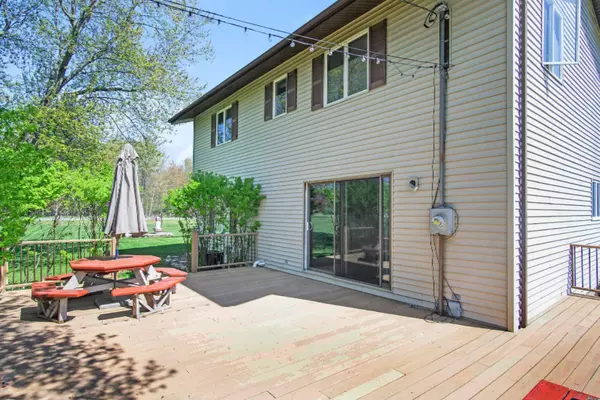$233,000
$239,000
2.5%For more information regarding the value of a property, please contact us for a free consultation.
13534 Leonard Road Nunica, MI 49448
3 Beds
2 Baths
2,014 SqFt
Key Details
Sold Price $233,000
Property Type Single Family Home
Sub Type Single Family Residence
Listing Status Sold
Purchase Type For Sale
Square Footage 2,014 sqft
Price per Sqft $115
Municipality Crockery Twp
MLS Listing ID 19021033
Sold Date 07/29/19
Style Traditional
Bedrooms 3
Full Baths 1
Half Baths 1
Year Built 1972
Annual Tax Amount $4,750
Tax Year 2019
Lot Size 2.220 Acres
Acres 2.22
Lot Dimensions 150x664x148x639
Property Sub-Type Single Family Residence
Property Description
Beautiful country setting on Leonard Road comes with this 2 story home with over 3000 sq ft. of finished living space on 2.2 acres just 1 1/2 miles east of the Spring Lake High School and Aquatic Center and Jeffers Elementary School. Enter into the spacious living room with new tiled floors that look like rich wood, an open kitchen with snack bar, solid surface counter tops and tiled floors. The large dining area has a huge sliding glass door to a party sized deck (18x31) overlooking plenty of mature trees for shade. Main floor laundry with washer & dryer plus 1/2 bath. 3 spacious bedrooms upstairs with wood floors and a full bath. Finished rec room in the walkout basement and a gorgeous landscaped yard with 2 out buildings for extra storage and a kids play set. Built in generator for those surprising days. The inside has just been completely repainted and is ready to move in and enjoy. Built in generator for those surprising days. The inside has just been completely repainted and is ready to move in and enjoy.
Location
State MI
County Ottawa
Area North Ottawa County - N
Direction Savidge St. ,South on Lake Ave, South on Leonard Rd. to home.
Rooms
Other Rooms Shed(s)
Basement Full, Walk-Out Access
Interior
Interior Features Ceiling Fan(s), Ceramic Floor, Garage Door Opener, Generator, Wood Floor, Eat-in Kitchen
Heating Forced Air
Cooling Central Air
Fireplace false
Window Features Insulated Windows
Appliance Washer, Refrigerator, Range, Microwave, Dryer, Disposal, Dishwasher
Exterior
Exterior Feature Play Equipment, Deck(s)
Parking Features Attached
Garage Spaces 2.0
Utilities Available Phone Available, Natural Gas Available, Electricity Available, Cable Available, Phone Connected, Natural Gas Connected, Cable Connected, Broadband
View Y/N No
Street Surface Paved
Garage Yes
Building
Lot Description Wooded, Rolling Hills
Story 2
Sewer Septic Tank
Water Well
Architectural Style Traditional
Structure Type Shingle Siding
New Construction No
Schools
School District Spring Lake
Others
Tax ID 700420300008
Acceptable Financing Cash, FHA, Conventional
Listing Terms Cash, FHA, Conventional
Read Less
Want to know what your home might be worth? Contact us for a FREE valuation!

Our team is ready to help you sell your home for the highest possible price ASAP
GET MORE INFORMATION





