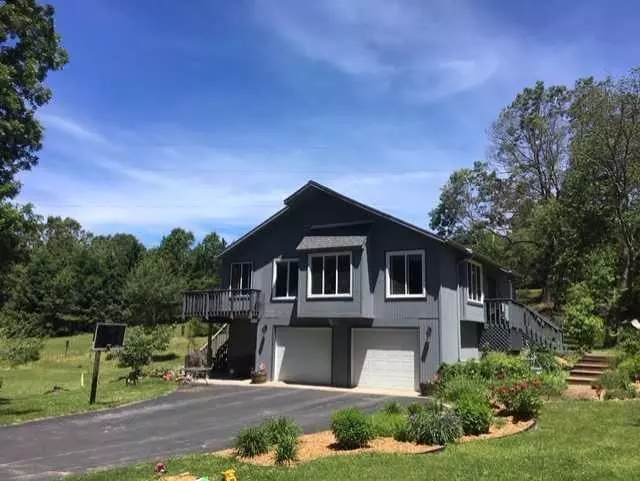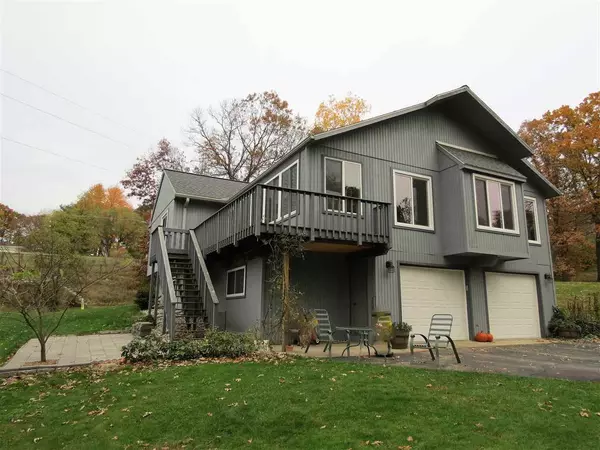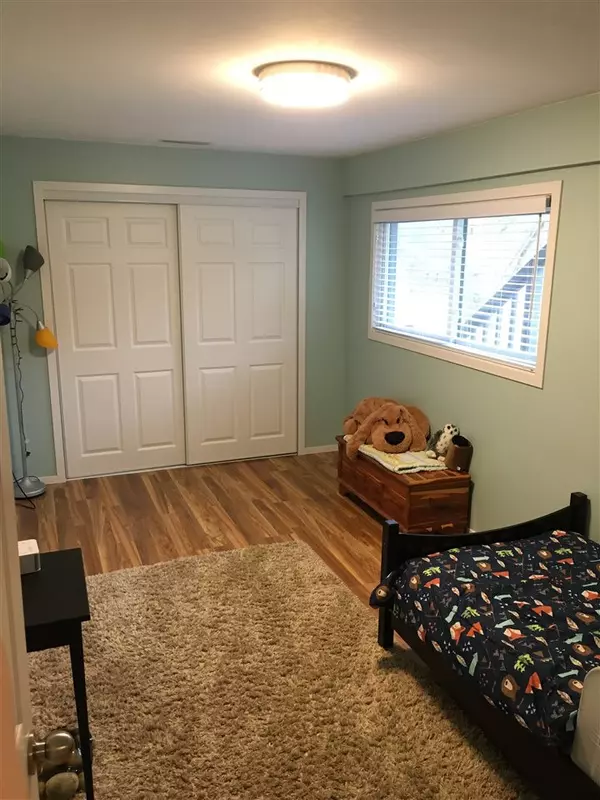$324,000
$338,900
4.4%For more information regarding the value of a property, please contact us for a free consultation.
3814 QUEEN OAKS Chelsea, MI 48118
3 Beds
3 Baths
2,473 SqFt
Key Details
Sold Price $324,000
Property Type Single Family Home
Sub Type Single Family Residence
Listing Status Sold
Purchase Type For Sale
Square Footage 2,473 sqft
Price per Sqft $131
Municipality Sylvan Twp
MLS Listing ID 21047134
Sold Date 12/10/20
Style Other
Bedrooms 3
Full Baths 3
HOA Y/N false
Year Built 1990
Annual Tax Amount $4,469
Lot Size 3.710 Acres
Acres 3.71
Lot Dimensions 501X416
Property Sub-Type Single Family Residence
Property Description
Sought after Chelsea schools-Terrific updated 3 BR, 3 BA raised ranch contemporary situated on 3.71 private acres. Inviting floor plan offers almost 2400 sq ft of finished living space! Kitchen with great cabinet space, awesome ceiling detail & island is open to the dining room & large living room. Newer sun/family room with hickory flooring & cedar walls has deck access. Huge master BR offers en-suite & large walk-in closet. Updated hall bath with quartz top vanity, tile floors & tub/shower. Partially finished LL (level 1) has rec room leading to 3rd BR. Large laundry & 3rd full bath plus great storage/utility room. Hardwood & newer waterproof vinyl & pergo floors in main living areas. New roof & gutters; radon system (2015) new geothermal system (2016); Also updated with NEW windows, 2 water heaters, well tank, solid oak interior doors, garage doors & openers. High speed internet! Room to play & garden; Exceptional location minutes to downtown Chelsea or 94! See private remarks. water heaters, well tank, solid oak interior doors, garage doors & openers. High speed internet! Room to play & garden; Exceptional location minutes to downtown Chelsea or 94! See private remarks.
Location
State MI
County Washtenaw
Area Outside Michric Area - Z
Direction W off of old US 12
Body of Water None
Rooms
Other Rooms Shed(s)
Basement Full, Partial, Walk-Out Access
Interior
Interior Features Ceiling Fan(s), Eat-in Kitchen
Heating Forced Air, Other
Fireplace false
Appliance Washer, Refrigerator, Dryer, Built in Oven
Exterior
Exterior Feature Other, Patio, Deck(s)
Parking Features Attached
Garage Spaces 2.0
Waterfront Description Pond
View Y/N No
Street Surface Unimproved
Building
Story 1
Sewer Septic Tank
Water Well
Architectural Style Other
Structure Type Wood Siding
New Construction No
Schools
School District Chelsea
Others
Tax ID F 06 14 200 038
Acceptable Financing Cash, Conventional
Listing Terms Cash, Conventional
Read Less
Want to know what your home might be worth? Contact us for a FREE valuation!

Our team is ready to help you sell your home for the highest possible price ASAP
GET MORE INFORMATION





