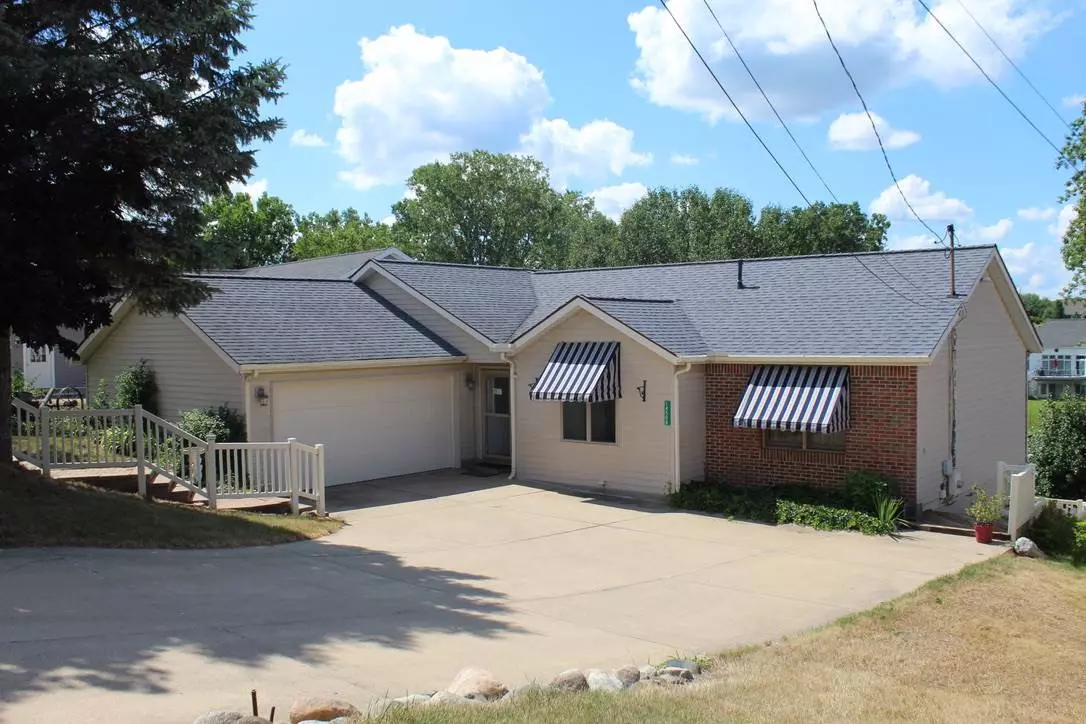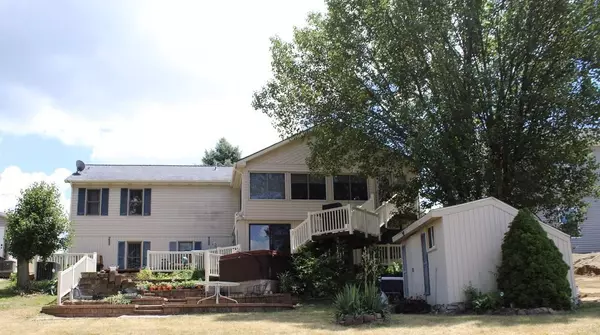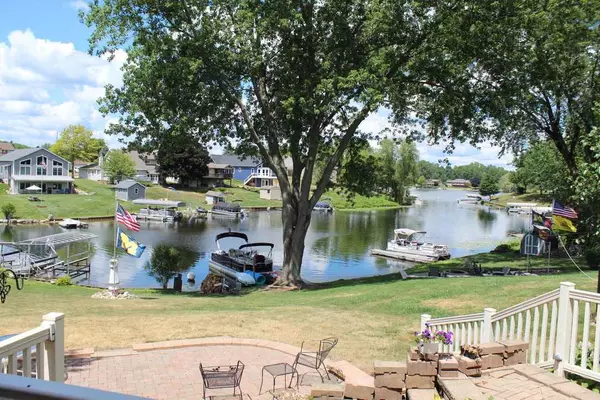$366,500
$389,000
5.8%For more information regarding the value of a property, please contact us for a free consultation.
14508 KILDARE Cement City, MI 49233
4 Beds
3 Baths
1,482 SqFt
Key Details
Sold Price $366,500
Property Type Single Family Home
Sub Type Single Family Residence
Listing Status Sold
Purchase Type For Sale
Square Footage 1,482 sqft
Price per Sqft $247
Municipality Somerset Twp
Subdivision Rolling Meadows
MLS Listing ID 21048153
Sold Date 09/21/20
Style Other
Bedrooms 4
Full Baths 3
HOA Fees $12/ann
HOA Y/N true
Year Built 1990
Annual Tax Amount $3,512
Lot Size 0.310 Acres
Acres 0.31
Lot Dimensions 199x55
Property Sub-Type Single Family Residence
Property Description
Beautiful lake front home on All sports PRIVATE Lake Somerset. This water front home has 4 bedrooms, 3 full baths, On the main floor you have 3 bedrooms, 2 full baths, kitchen, large family room, main floor laundry and large enclosed porch which leads to your multi level deck/patio. Lower level has 1 bedroom and full bath along with kitchenette with second family room, 3 seasons room with walk out leading to your patio/deck. This home includes a hot tub, 2 car attached garage, more parking at street, shed, dock for all your water toys, sprinkler system and a Home warranty. It's a must see.. Schedule your apt. today. Come home to Lake Somerset , your private lake community awaits.
Location
State MI
County Hillsdale
Area Jackson County - Jx
Direction US 12 to Somerset to Kildare
Rooms
Other Rooms Shed(s)
Basement Full, Walk-Out Access
Interior
Interior Features Ceiling Fan(s), Hot Tub Spa, Humidifier, Eat-in Kitchen
Heating Forced Air, Wall Furnace, Other
Fireplace false
Appliance Washer, Refrigerator, Dryer, Built in Oven
Exterior
Exterior Feature Scrn Porch, Other, Patio, Deck(s)
Parking Features Attached
Garage Spaces 2.0
Waterfront Description Lake
View Y/N No
Street Surface Paved
Handicap Access Accessible Mn Flr Full Bath
Building
Story 1
Sewer Septic Tank
Water Well
Architectural Style Other
Structure Type Brick,Vinyl Siding
New Construction No
Schools
School District Addison
Others
Tax ID 30-04-210-001-031
Acceptable Financing Cash, FHA, VA Loan, Conventional
Listing Terms Cash, FHA, VA Loan, Conventional
Read Less
Want to know what your home might be worth? Contact us for a FREE valuation!

Our team is ready to help you sell your home for the highest possible price ASAP
GET MORE INFORMATION





