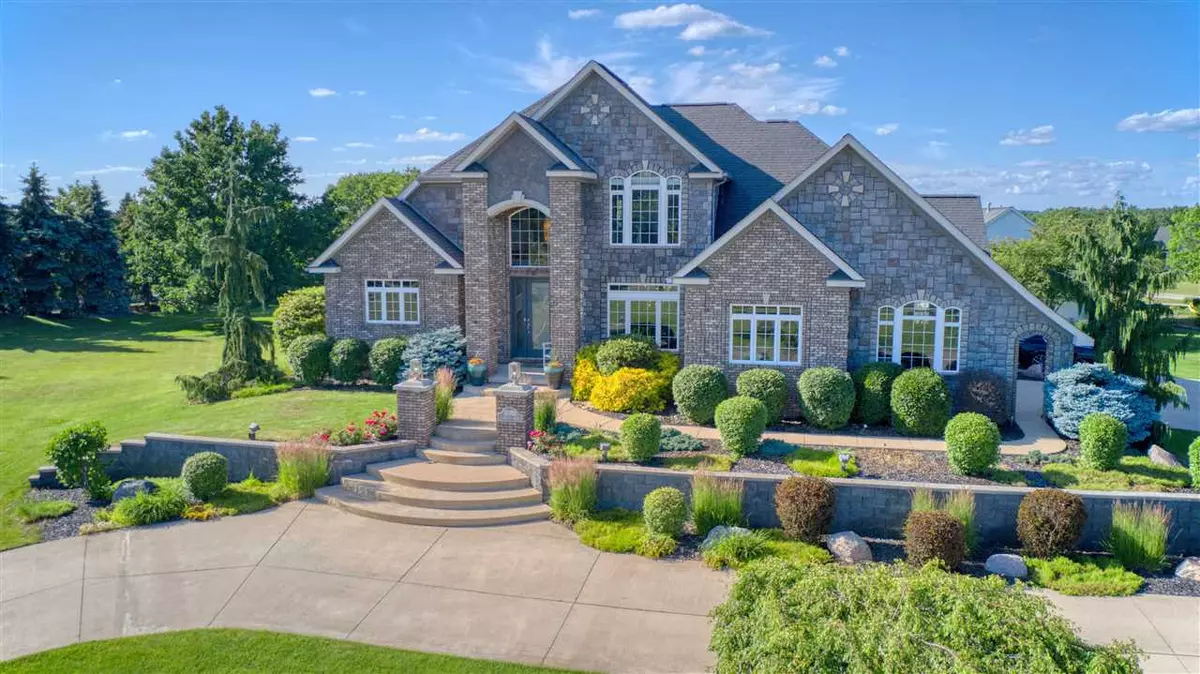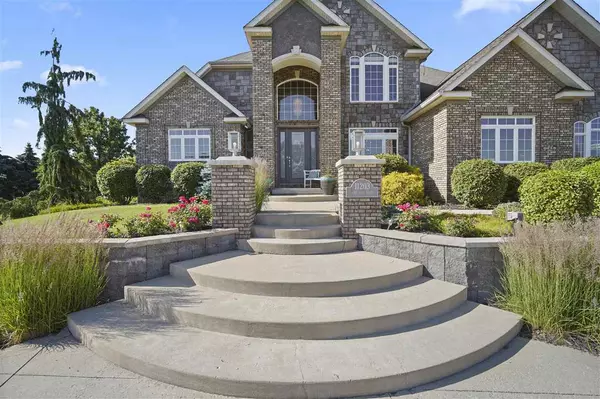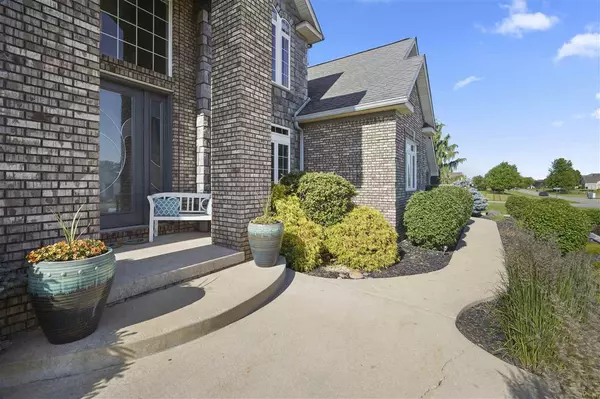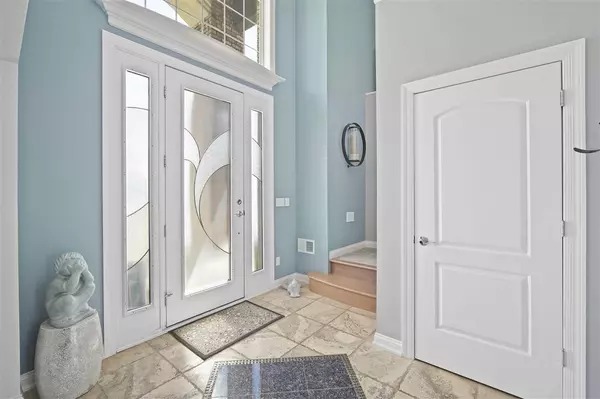$535,000
$529,900
1.0%For more information regarding the value of a property, please contact us for a free consultation.
11203 SANDHILL DR Grass Lake, MI 49240
3 Beds
4 Baths
2,406 SqFt
Key Details
Sold Price $535,000
Property Type Single Family Home
Sub Type Single Family Residence
Listing Status Sold
Purchase Type For Sale
Square Footage 2,406 sqft
Price per Sqft $222
Municipality Grass Lake Twp
Subdivision Sand Hill
MLS Listing ID 21096261
Sold Date 09/27/21
Style Other
Bedrooms 3
Full Baths 3
Half Baths 1
HOA Y/N false
Year Built 2008
Annual Tax Amount $6,147
Tax Year 2020
Lot Size 0.820 Acres
Acres 0.82
Lot Dimensions 120x296
Property Sub-Type Single Family Residence
Property Description
ABSOLUTELY STUNNING custom built home situated on almost an acre. Every inch of the home has striking high-end finishes. Grand living room w/ cathedral ceilings, floor to ceiling windows & gorgeous fireplace with surrounding built-ins. Large kitchen with premium granite counters, stainless steel appliances, tile backsplash, eat-in area w/ a coffee/liquor bar and formal dining room with stunning chandelier. First floor master retreat offers tray ceilings, custom lighting, exquisite ceiling fan, built-ins, and his & her walk-in closets. Luxury master bath featuring slate & marble walk-in shower, custom vanity w/ marble counters, elegant soaker tub. Main-level laundry room. Second floor vaulted bedroom ceilings, rec area & large bathroom with custom vanity, & granite counter and flooring. Ultimate entertaining in the spacious finished basement w/ view out windows, family and rec room, wine cellar, full bathroom & theater room or use as 4th bedroom. 3 car garage, trek deck & hot tub patio. Ultimate entertaining in the spacious finished basement w/ view out windows, family and rec room, wine cellar, full bathroom & theater room or use as 4th bedroom. 3 car garage, trek deck & hot tub patio.
Location
State MI
County Jackson
Area Jackson County - Jx
Direction Off of Mt Hope Rd
Body of Water None
Rooms
Basement Full
Interior
Interior Features Ceiling Fan(s), Hot Tub Spa, Eat-in Kitchen
Heating Forced Air, Other
Fireplaces Number 1
Fireplaces Type Gas Log
Fireplace true
Appliance Refrigerator, Dryer, Built in Oven
Exterior
Exterior Feature Other, Patio, Deck(s)
Parking Features Attached
Garage Spaces 3.0
Waterfront Description Other
View Y/N No
Street Surface Paved
Garage Yes
Building
Lot Description Corner Lot
Story 2
Sewer Public Sewer
Water Public
Architectural Style Other
Structure Type Brick,Stone,Vinyl Siding,Other
New Construction No
Schools
School District Grass Lake
Others
Tax ID 000-10-28-177-018-00
Acceptable Financing Other, Cash, FHA, VA Loan, Rural Development, MSHDA, Conventional
Listing Terms Other, Cash, FHA, VA Loan, Rural Development, MSHDA, Conventional
Read Less
Want to know what your home might be worth? Contact us for a FREE valuation!

Our team is ready to help you sell your home for the highest possible price ASAP
GET MORE INFORMATION





