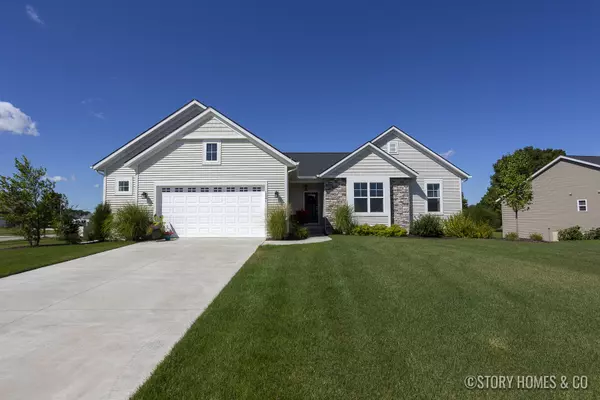$425,000
$425,000
For more information regarding the value of a property, please contact us for a free consultation.
1541 Chase Farms Drive Byron Center, MI 49315
4 Beds
3 Baths
1,613 SqFt
Key Details
Sold Price $425,000
Property Type Single Family Home
Sub Type Single Family Residence
Listing Status Sold
Purchase Type For Sale
Square Footage 1,613 sqft
Price per Sqft $263
Municipality Byron Twp
Subdivision Chase Farms
MLS Listing ID 21104761
Sold Date 10/13/21
Style Ranch
Bedrooms 4
Full Baths 3
Year Built 2019
Annual Tax Amount $4,803
Tax Year 2021
Lot Size 0.413 Acres
Acres 0.41
Lot Dimensions IRR
Property Sub-Type Single Family Residence
Property Description
Your elegantly crafted Chase Farms home has it all! Offering a practical four bedroom; three bath completely move-in ready ranch style home in the heart of Chase Farms located in the ever so desirable Byron Center city! This beautifully built home constructed in 2019 offers you the latest updates and style to enjoy! As you walk into the beautiful ranch you will see featured accent walls with neutral light colors! Take a peak at the sparkling kitchen with modern hardware, subway tile, and stainless steel appliances. The Main level features a master bedroom with a oversized walk-in closet and double sinks in the bathroom. There are two additional bedrooms on the main floor, as well as another full bath. Laundry is also on the main level making it very practical for the whole family to keep things clean! Traveling downstairs, you will be greeted by a brand new lower level finished in 2020! This floor offers you ample amounts of storage in multiple areas, private bedroom, & full bathroom! For the entertainer, a wet bar and large living room add a whole second living space to complete the floor plan, allowing for many nights of fun and games to be had! The added space of the two and a half stall garage welcomes the busy hands of project doers or storage needed. For outdoor entertainment, the friendly neighborhood features a walking path to the desirable Douglas Walker park! This is your new home! Stop by the open houses this week! All offers are due on Monday the 13th at 6 PM! whole family to keep things clean! Traveling downstairs, you will be greeted by a brand new lower level finished in 2020! This floor offers you ample amounts of storage in multiple areas, private bedroom, & full bathroom! For the entertainer, a wet bar and large living room add a whole second living space to complete the floor plan, allowing for many nights of fun and games to be had! The added space of the two and a half stall garage welcomes the busy hands of project doers or storage needed. For outdoor entertainment, the friendly neighborhood features a walking path to the desirable Douglas Walker park! This is your new home! Stop by the open houses this week! All offers are due on Monday the 13th at 6 PM!
Location
State MI
County Kent
Area Grand Rapids - G
Direction Burlingame to Chase Lane Dr, East to Chase Farms Dr, North to address.
Rooms
Basement Daylight
Interior
Interior Features Laminate Floor, Kitchen Island, Eat-in Kitchen
Heating Forced Air
Cooling Central Air
Fireplace false
Window Features Low-Emissivity Windows
Appliance Refrigerator, Range, Oven, Microwave, Dishwasher
Exterior
Exterior Feature Deck(s)
Parking Features Attached
Garage Spaces 2.0
Utilities Available Phone Available, Natural Gas Available, Electricity Available, Cable Available, Natural Gas Connected, Cable Connected, Storm Sewer, Public Water, Public Sewer, Broadband
View Y/N No
Street Surface Paved
Garage Yes
Building
Lot Description Corner Lot, Level, Sidewalk
Story 1
Sewer Public Sewer
Water Public
Architectural Style Ranch
Structure Type Stone,Vinyl Siding
New Construction No
Schools
School District Byron Center
Others
Tax ID 412114151008
Acceptable Financing Cash, VA Loan, Conventional
Listing Terms Cash, VA Loan, Conventional
Read Less
Want to know what your home might be worth? Contact us for a FREE valuation!

Our team is ready to help you sell your home for the highest possible price ASAP
GET MORE INFORMATION





