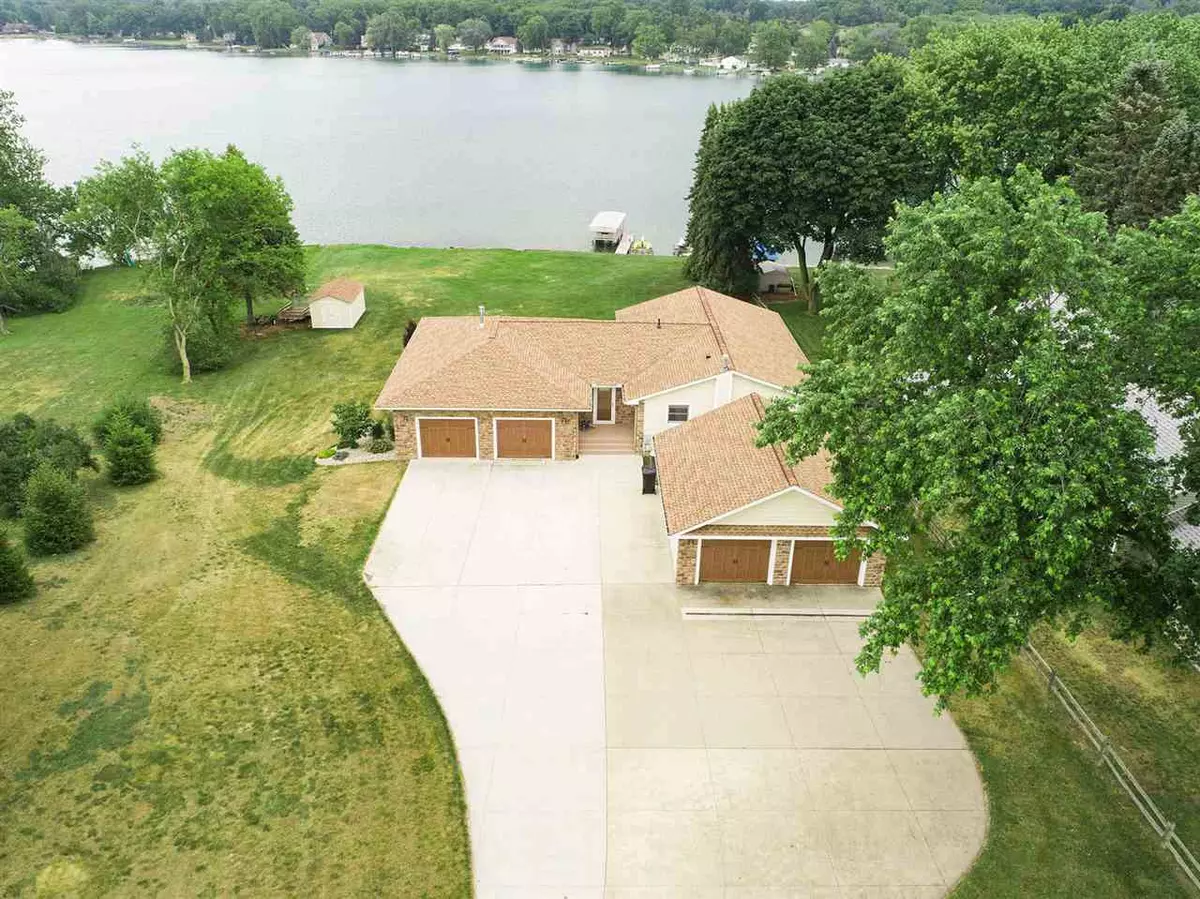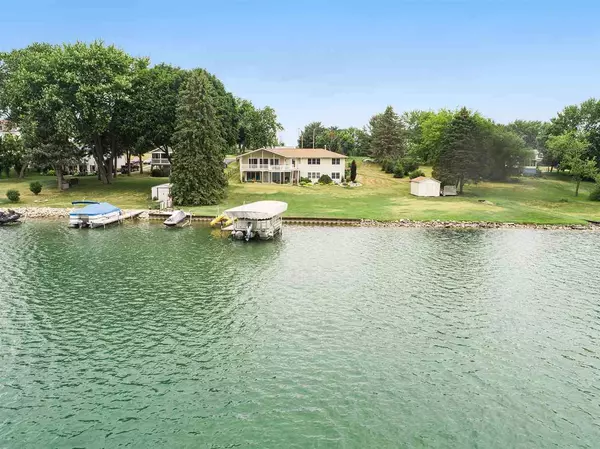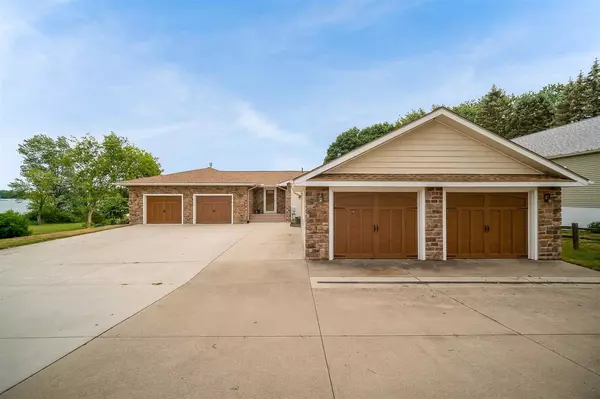$662,025
$698,500
5.2%For more information regarding the value of a property, please contact us for a free consultation.
1038 TOMPKINS DR Cement City, MI 49233
3 Beds
3 Baths
1,753 SqFt
Key Details
Sold Price $662,025
Property Type Single Family Home
Sub Type Single Family Residence
Listing Status Sold
Purchase Type For Sale
Square Footage 1,753 sqft
Price per Sqft $377
Municipality Woodstock Twp
Subdivision Silver Shores
MLS Listing ID 21096340
Sold Date 09/10/21
Style Other
Bedrooms 3
Full Baths 3
HOA Y/N false
Year Built 1995
Annual Tax Amount $4,821
Tax Year 2021
Lot Size 0.900 Acres
Acres 0.9
Lot Dimensions 316x145x284x120
Property Sub-Type Single Family Residence
Property Description
RARE OPPORTUNITY TO OWN A STUNNER ON BEST KEPT SECRET OF THE IRISH HILLS, SILVER LAKE! Top to bottom premier finishes in this beautiful spacious lake home on lovely vibrant blue ALL SPORT Silver Lake. Real Up-North feel featuring over 3000 SF of living space and a layout that can be open or separated for when family and friends visit. 3 bed, 3 bath and walkout lower level are perfect for premium lake living. Enjoy 145 feet of beautiful sandy beach frontage, plus 2 separate large garages for vehicles AND lake toys. Close to Detroit suburbs, Ann Arbor and Northern Ohio/Toledo. Everything here is top shelf for the most discriminating lake home buyer. Better hurry!
Location
State MI
County Lenawee
Area Jackson County - Jx
Direction US 12 to Tompkins Dr
Rooms
Other Rooms Shed(s)
Basement Full
Interior
Interior Features Humidifier, Eat-in Kitchen
Heating Forced Air, Other
Fireplaces Number 1
Fireplaces Type Gas Log
Fireplace true
Appliance Refrigerator, Built in Oven
Exterior
Exterior Feature Other, Patio, Deck(s)
Parking Features Detached, Attached
Garage Spaces 2.0
Waterfront Description Lake
View Y/N No
Street Surface Paved
Building
Story 1
Sewer Septic Tank
Water Well
Architectural Style Other
Structure Type Stone,Vinyl Siding
New Construction No
Schools
School District Columbia
Others
Tax ID WD0-695-0500-00
Acceptable Financing Other, Cash, Conventional
Listing Terms Other, Cash, Conventional
Read Less
Want to know what your home might be worth? Contact us for a FREE valuation!

Our team is ready to help you sell your home for the highest possible price ASAP
GET MORE INFORMATION





