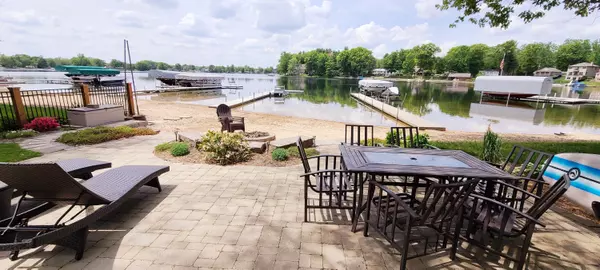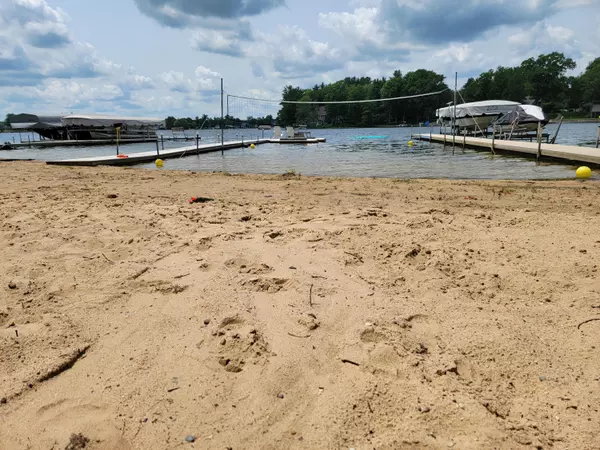$430,000
$435,000
1.1%For more information regarding the value of a property, please contact us for a free consultation.
12247 Balsam Avenue Sand Lake, MI 49343
4 Beds
2 Baths
1,641 SqFt
Key Details
Sold Price $430,000
Property Type Single Family Home
Sub Type Single Family Residence
Listing Status Sold
Purchase Type For Sale
Square Footage 1,641 sqft
Price per Sqft $262
Municipality Ensley Twp
MLS Listing ID 21098380
Sold Date 09/01/21
Style Ranch
Bedrooms 4
Full Baths 2
HOA Fees $3/ann
HOA Y/N true
Year Built 1992
Annual Tax Amount $4,965
Tax Year 2021
Lot Size 5,314 Sqft
Acres 0.12
Lot Dimensions 41' x 98'
Property Sub-Type Single Family Residence
Property Description
A lifetime of memories await at this turnkey cottage 35 minutes from Grand Rapids. 40' of sandy beach frontage on all-sports Baptist Lake with 90' L-shaped dock included. Four bedrooms, two full baths plus additional bunk room with half bath above the garage. Plenty of space for family and friends. INTERIOR UPDATES: new floors, stainless appliances, refinished cabinets, bathroom granite countertop, faucets, and shower. EXTERIOR UPDATES: beautiful stone patio & walkway, stone facing on lakeside exterior and new gravel drive. New roof in 2016, windows and shutters in 2019, new water softener and a whole home filtration system. New sump pump, well pump and septic lift pump in 2020. Hot tub with 220 amp with excellent mechanicals. Start enjoying Lake Life! OFFERS DUE Tuesday 8/10 by 12pm.
Location
State MI
County Newaygo
Area West Central - W
Direction US 131 N, exit 110/Sand Lake. W on 22 Mile Rd, N on West County Line Rd to street.
Body of Water Baptist Lake
Rooms
Basement Crawl Space
Interior
Interior Features Ceiling Fan(s), Guest Quarters, Hot Tub Spa, Laminate Floor, Water Softener/Owned
Heating Hot Water
Cooling Window Unit(s)
Fireplace false
Window Features Garden Window(s),Window Treatments
Appliance Washer, Refrigerator, Range, Oven, Microwave, Dryer, Disposal, Dishwasher
Exterior
Exterior Feature Patio
Parking Features Detached
Garage Spaces 2.0
Utilities Available Phone Connected, Natural Gas Connected, Cable Connected
Amenities Available Playground
Waterfront Description Lake
View Y/N No
Street Surface Paved
Garage Yes
Building
Story 1
Sewer Septic Tank
Water Well
Architectural Style Ranch
Structure Type Stone,Vinyl Siding
New Construction No
Schools
School District Tri County
Others
HOA Fee Include Trash
Tax ID 622424125019
Acceptable Financing Cash, Conventional
Listing Terms Cash, Conventional
Read Less
Want to know what your home might be worth? Contact us for a FREE valuation!

Our team is ready to help you sell your home for the highest possible price ASAP
GET MORE INFORMATION





