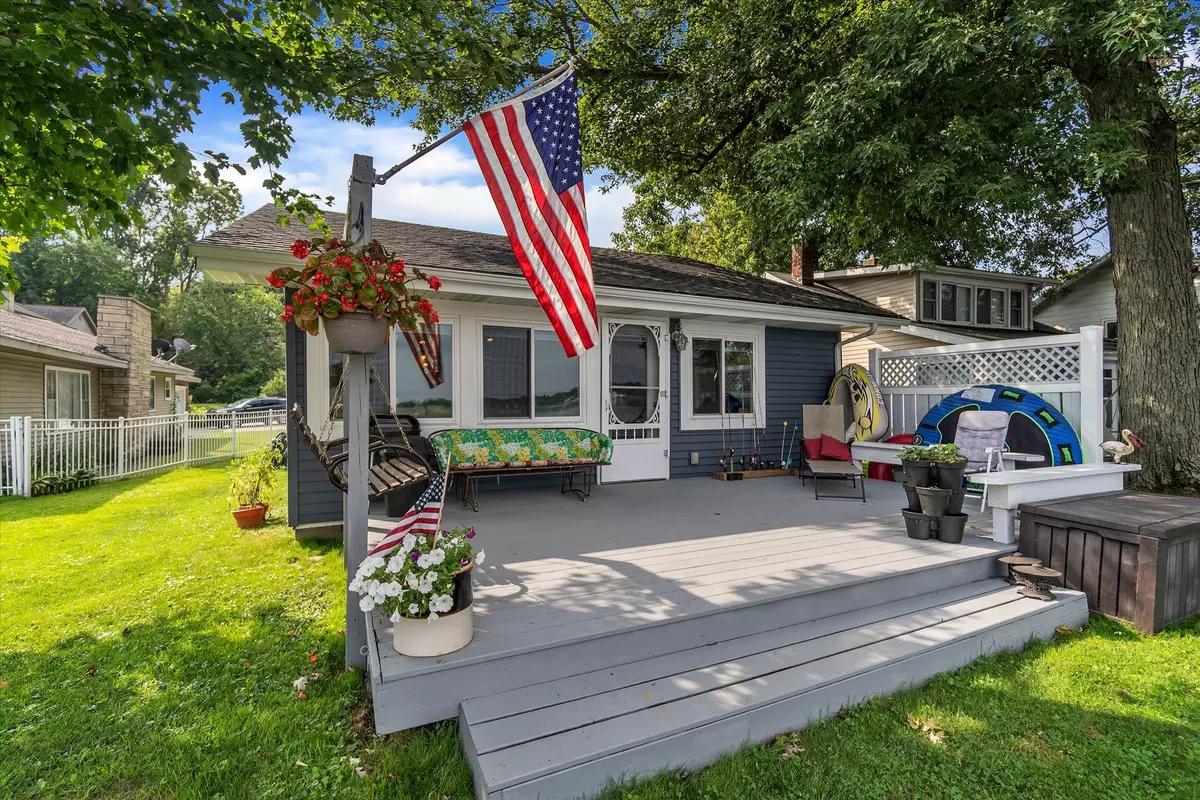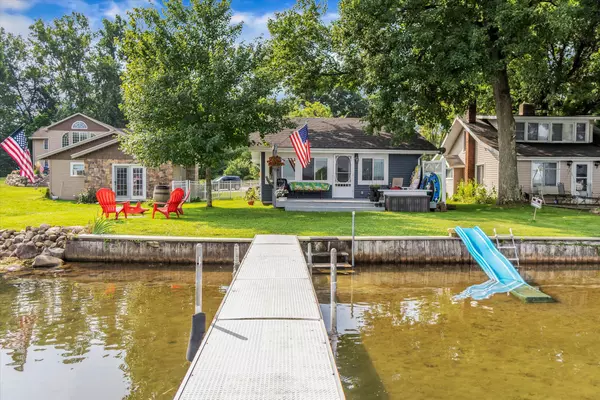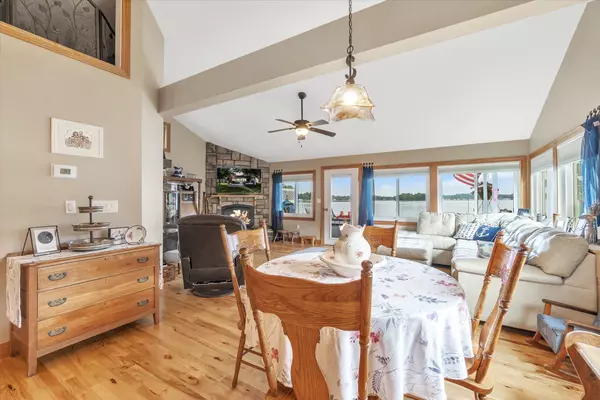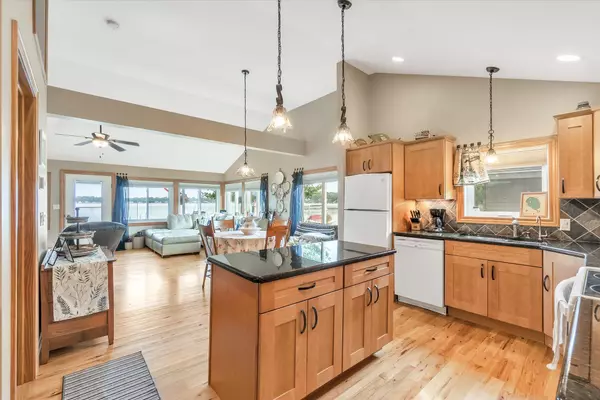$310,400
$295,000
5.2%For more information regarding the value of a property, please contact us for a free consultation.
1416 Dunfee Drive Pleasant Lake, MI 49272
2 Beds
1 Bath
1,000 SqFt
Key Details
Sold Price $310,400
Property Type Single Family Home
Sub Type Single Family Residence
Listing Status Sold
Purchase Type For Sale
Square Footage 1,000 sqft
Price per Sqft $310
Municipality Henrietta Twp
Subdivision Island View
MLS Listing ID 21102283
Sold Date 10/11/21
Style Ranch
Bedrooms 2
Full Baths 1
Year Built 1930
Annual Tax Amount $2,166
Tax Year 2021
Lot Size 8,276 Sqft
Acres 0.19
Lot Dimensions 41x189x40x200
Property Sub-Type Single Family Residence
Property Description
A sandy beach with beautiful sunset views and breezes. This home was remodeled inside and out 9 years ago. Home features a stone fireplace, and a large open floor plan with hickory floors. The kitchen boasts granite counters, slate backsplash and maple cabinets. Stained glass window is original to the home. Extra space for guest or entertaining (pool table stays) in the fully finished and heated second story of the 40x24 garage which is metered separately. Reverse osmosis for drinking water. See attached survey for property information.
Location
State MI
County Jackson
Area Jackson County - Jx
Direction N Meridian Rd. to Dunfee Dr.
Body of Water Pleasant Lake
Rooms
Basement Crawl Space
Interior
Interior Features Ceiling Fan(s), Garage Door Opener, Water Softener/Owned
Heating Forced Air
Cooling Central Air
Fireplaces Number 1
Fireplaces Type Living Room
Fireplace true
Window Features Window Treatments
Appliance Refrigerator, Range, Oven, Disposal, Dishwasher
Exterior
Exterior Feature Deck(s)
Parking Features Detached
Garage Spaces 2.0
Waterfront Description Lake
View Y/N No
Garage Yes
Building
Story 1
Sewer Septic Tank
Water Well
Architectural Style Ranch
Structure Type Vinyl Siding
New Construction No
Schools
School District Northwest
Others
Tax ID 065-04-17-301-013-00
Acceptable Financing Cash, FHA, VA Loan, Conventional
Listing Terms Cash, FHA, VA Loan, Conventional
Read Less
Want to know what your home might be worth? Contact us for a FREE valuation!

Our team is ready to help you sell your home for the highest possible price ASAP
GET MORE INFORMATION





