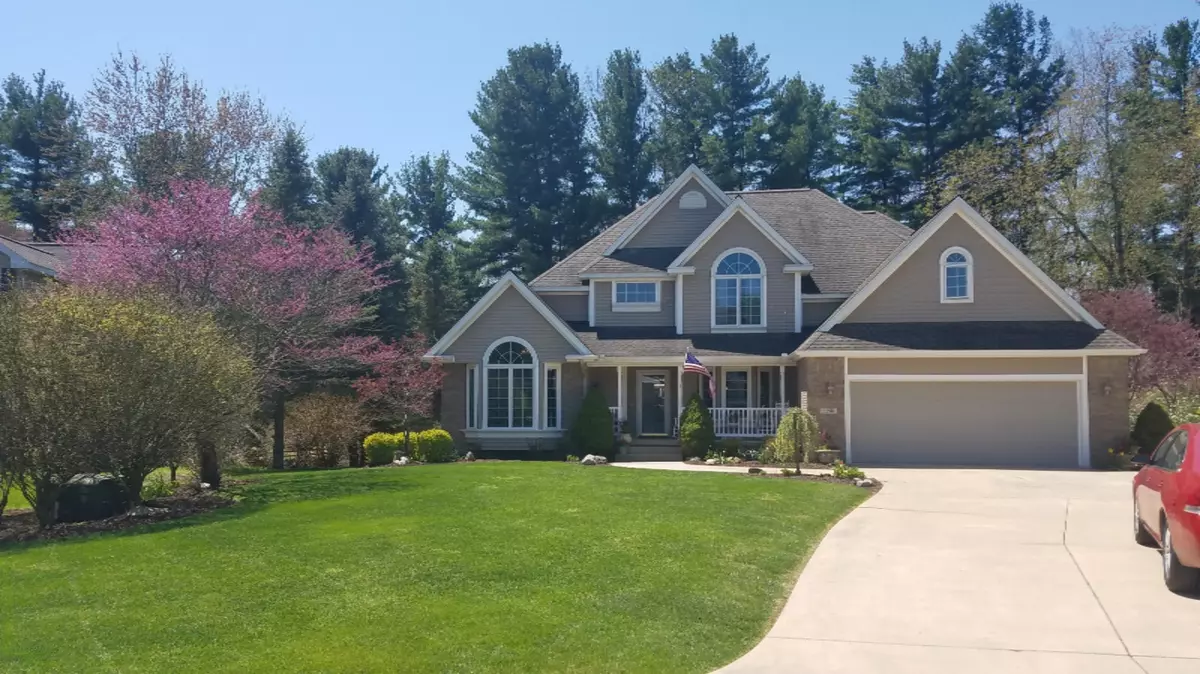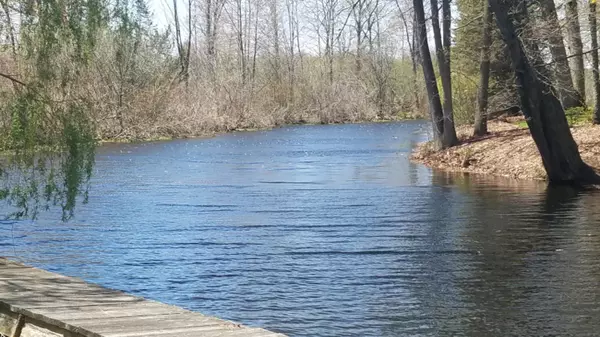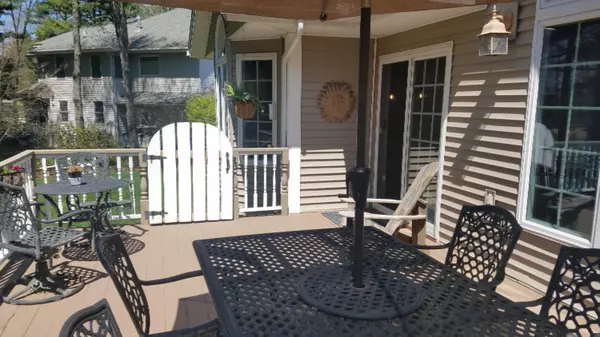$382,500
$399,900
4.4%For more information regarding the value of a property, please contact us for a free consultation.
3298 S Manorway Drive Osseo, MI 49266
4 Beds
4 Baths
2,708 SqFt
Key Details
Sold Price $382,500
Property Type Single Family Home
Sub Type Single Family Residence
Listing Status Sold
Purchase Type For Sale
Square Footage 2,708 sqft
Price per Sqft $141
Municipality Jefferson Twp
MLS Listing ID 20015294
Sold Date 05/21/20
Style Contemporary
Bedrooms 4
Full Baths 3
Half Baths 1
HOA Fees $30
HOA Y/N true
Year Built 2001
Annual Tax Amount $2,850
Tax Year 2019
Lot Size 1.050 Acres
Acres 1.05
Lot Dimensions Irreg
Property Sub-Type Single Family Residence
Property Description
Absolutely Beautiful is the only way to describe this home!!! Bright, spacious, and plenty of room for a large family. Hardwood and ceramic floors through out the main floor, center island with eating area in the large open kitchen. Many windows bring in plenty of light from the living room thru the entire kitchen area, with 2 way gas fireplace. Master bedroom and master bath on main floor as well as the laundry room for convenience. Inland water way frontage takes you to Bass Lake, part of Baw Beese Lake chain. Just over an acre lot for outdoor recreation. A MUST SEE! 9568
Location
State MI
County Hillsdale
Area Hillsdale County - X
Direction M-99 south out of Hillsdale to Doty Rd, south to Manorway Dr. S
Body of Water Bass Lake
Rooms
Other Rooms Shed(s)
Basement Daylight, Full, Walk-Out Access
Interior
Interior Features Ceiling Fan(s), Ceramic Floor, Garage Door Opener, Generator, Water Softener/Owned, Wet Bar, Wood Floor, Kitchen Island, Eat-in Kitchen, Pantry
Heating Forced Air
Cooling Central Air
Fireplaces Number 2
Fireplaces Type Family Room, Kitchen, Living Room
Fireplace true
Window Features Insulated Windows,Bay/Bow,Window Treatments
Appliance Refrigerator, Dishwasher, Cooktop, Built in Oven
Exterior
Exterior Feature Scrn Porch, Deck(s), 3 Season Room
Parking Features Attached
Garage Spaces 2.0
Utilities Available Natural Gas Connected, Cable Connected
Waterfront Description River
View Y/N No
Street Surface Paved
Garage Yes
Building
Story 2
Sewer Septic Tank
Water Well
Architectural Style Contemporary
Structure Type Vinyl Siding
New Construction No
Schools
School District Hillsdale
Others
HOA Fee Include Snow Removal
Tax ID 3012050001011
Acceptable Financing Conventional
Listing Terms Conventional
Read Less
Want to know what your home might be worth? Contact us for a FREE valuation!

Our team is ready to help you sell your home for the highest possible price ASAP
GET MORE INFORMATION





