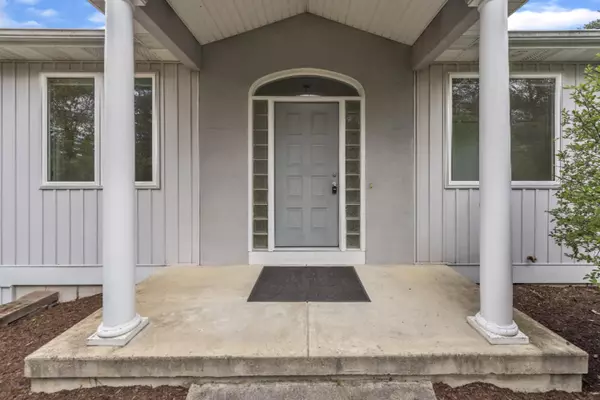$305,000
$300,000
1.7%For more information regarding the value of a property, please contact us for a free consultation.
3110 Sara Lane Hamilton, MI 49419
2 Beds
2 Baths
1,573 SqFt
Key Details
Sold Price $305,000
Property Type Single Family Home
Sub Type Single Family Residence
Listing Status Sold
Purchase Type For Sale
Square Footage 1,573 sqft
Price per Sqft $193
Municipality Heath Twp
MLS Listing ID 20015667
Sold Date 06/19/20
Style Ranch
Bedrooms 2
Full Baths 1
Half Baths 1
HOA Fees $16/ann
HOA Y/N true
Originating Board Michigan Regional Information Center (MichRIC)
Year Built 2000
Annual Tax Amount $3,337
Tax Year 2019
Lot Size 2.000 Acres
Acres 2.0
Lot Dimensions 350x267x288x267
Property Description
*UNDER CONTRACT*will pend on 3rd day. Seclusion, space and mature trees on a large corner lot! This meticulously cared for home features a large main-floor master suite with large walk-in closet. Open floor-plan with cathedral ceilings, main floor laundry and additional bathroom. The basement with 9ft ceilings could easily be finished for plenty of additional living space and is plumbed for a bathroom. Sit in the large screened in porch with a cup of coffee while enjoying the wildlife and the landscape of this large 2 acre lot. This home was a custom build - many finishing touches including a heated extra large 3-stall garage with plenty of space for storage, as well as hot/cold water! Home is also wired for a generator and has under ground sprinkling. Schedule your private showing today!
Location
State MI
County Allegan
Area Holland/Saugatuck - H
Direction 131st St to Jennifer LN to Sara LN
Rooms
Basement Full
Interior
Interior Features Ceiling Fans, Ceramic Floor, Garage Door Opener, Water Softener/Owned
Heating Forced Air, Natural Gas
Cooling Central Air
Fireplace false
Window Features Screens, Low Emissivity Windows, Insulated Windows, Window Treatments
Appliance Disposal, Dishwasher, Microwave, Oven, Range, Refrigerator
Exterior
Parking Features Attached, Paved
Garage Spaces 3.0
Utilities Available Natural Gas Connected, Cable Connected
View Y/N No
Roof Type Composition
Street Surface Paved
Handicap Access Covered Entrance, Low Threshold Shower
Garage Yes
Building
Lot Description Wooded, Corner Lot
Story 1
Sewer Septic System
Water Well
Architectural Style Ranch
New Construction No
Schools
School District Hamilton
Others
Tax ID 0920004100
Acceptable Financing Cash, FHA, VA Loan, Conventional
Listing Terms Cash, FHA, VA Loan, Conventional
Read Less
Want to know what your home might be worth? Contact us for a FREE valuation!

Our team is ready to help you sell your home for the highest possible price ASAP

GET MORE INFORMATION





