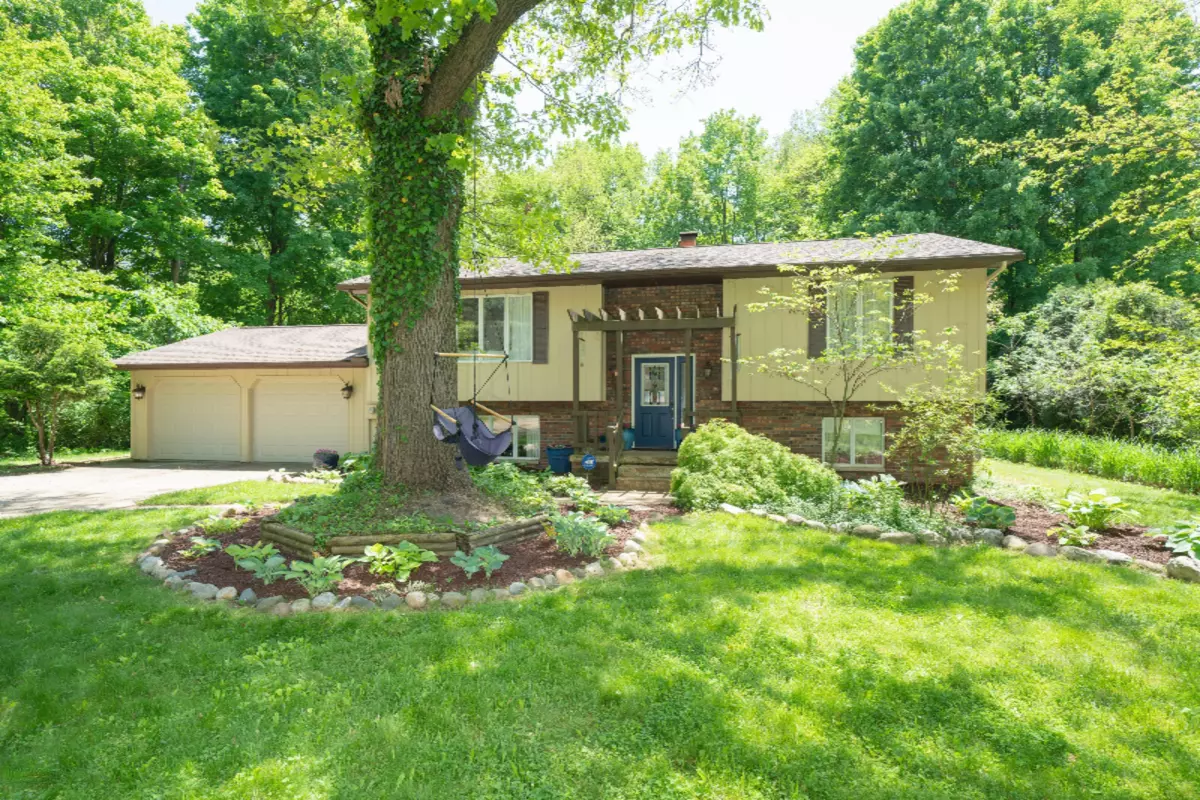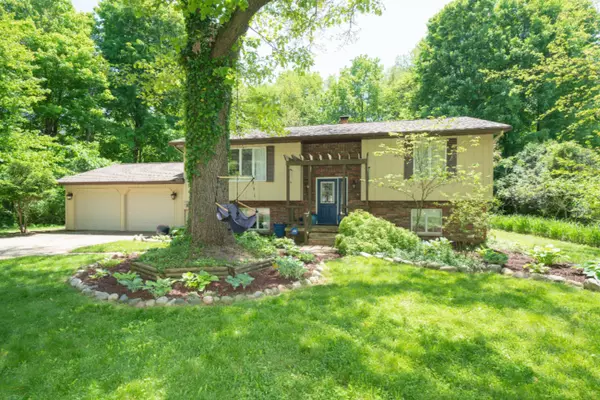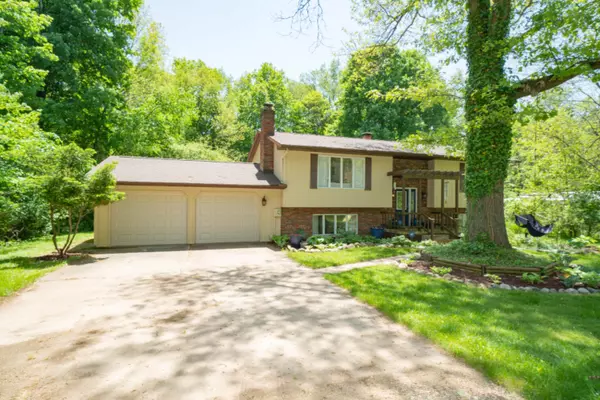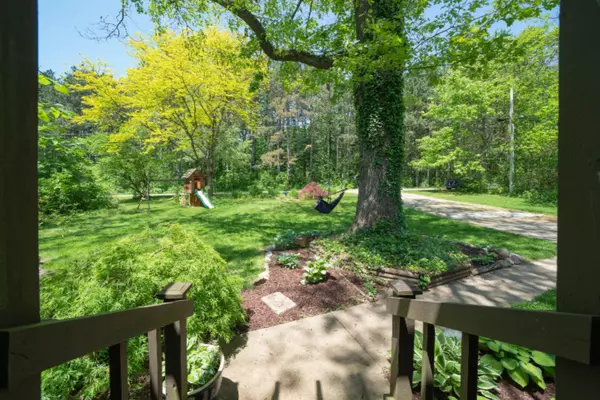$195,000
$205,329
5.0%For more information regarding the value of a property, please contact us for a free consultation.
9708 Sterling Road Richland, MI 49083
3 Beds
2 Baths
1,134 SqFt
Key Details
Sold Price $195,000
Property Type Single Family Home
Sub Type Single Family Residence
Listing Status Sold
Purchase Type For Sale
Square Footage 1,134 sqft
Price per Sqft $171
Municipality Richland Twp
MLS Listing ID 20019970
Sold Date 09/17/20
Style Bi-Level
Bedrooms 3
Full Baths 2
Originating Board Michigan Regional Information Center (MichRIC)
Year Built 1977
Annual Tax Amount $2,562
Tax Year 2020
Lot Size 0.517 Acres
Acres 0.52
Lot Dimensions 100x225
Property Description
Superbly maintained Richland home featuring numerous upgrades. Outstanding floor plan with over 2000 sqft of finished living space ideally suited for family activities or entertaining. You are welcomed home by the outstanding curb appeal. Step inside to the spacious living room. This area is complemented nicely by the equally large family room that offers an attractive fireplace. Excellent working kitchen with ample counter and cabinet space along with an eating area. This opens to the expansive deck and private setting. Formal dining room flows nicely off the kitchen. Huge master bedroom suite highlights the bedrooms, all of which are good sized. Superior location convenient to everything. Upgrades include newer roof, well, exterior & interior paint.
Location
State MI
County Kalamazoo
Area Greater Kalamazoo - K
Direction M-43 to Sterling Rd
Rooms
Basement Full
Interior
Heating Hot Water
Fireplaces Number 1
Fireplaces Type Family, Gas Log
Fireplace true
Window Features Window Treatments
Appliance Dishwasher, Range, Refrigerator
Exterior
Exterior Feature Deck(s)
Parking Features Attached
View Y/N No
Building
Story 1
Sewer Septic System
Water Well
Architectural Style Bi-Level
Structure Type Brick,Wood Siding
New Construction No
Schools
School District Gull Lake
Others
Tax ID 390302251400
Acceptable Financing FHA, VA Loan, Conventional
Listing Terms FHA, VA Loan, Conventional
Read Less
Want to know what your home might be worth? Contact us for a FREE valuation!

Our team is ready to help you sell your home for the highest possible price ASAP

GET MORE INFORMATION





