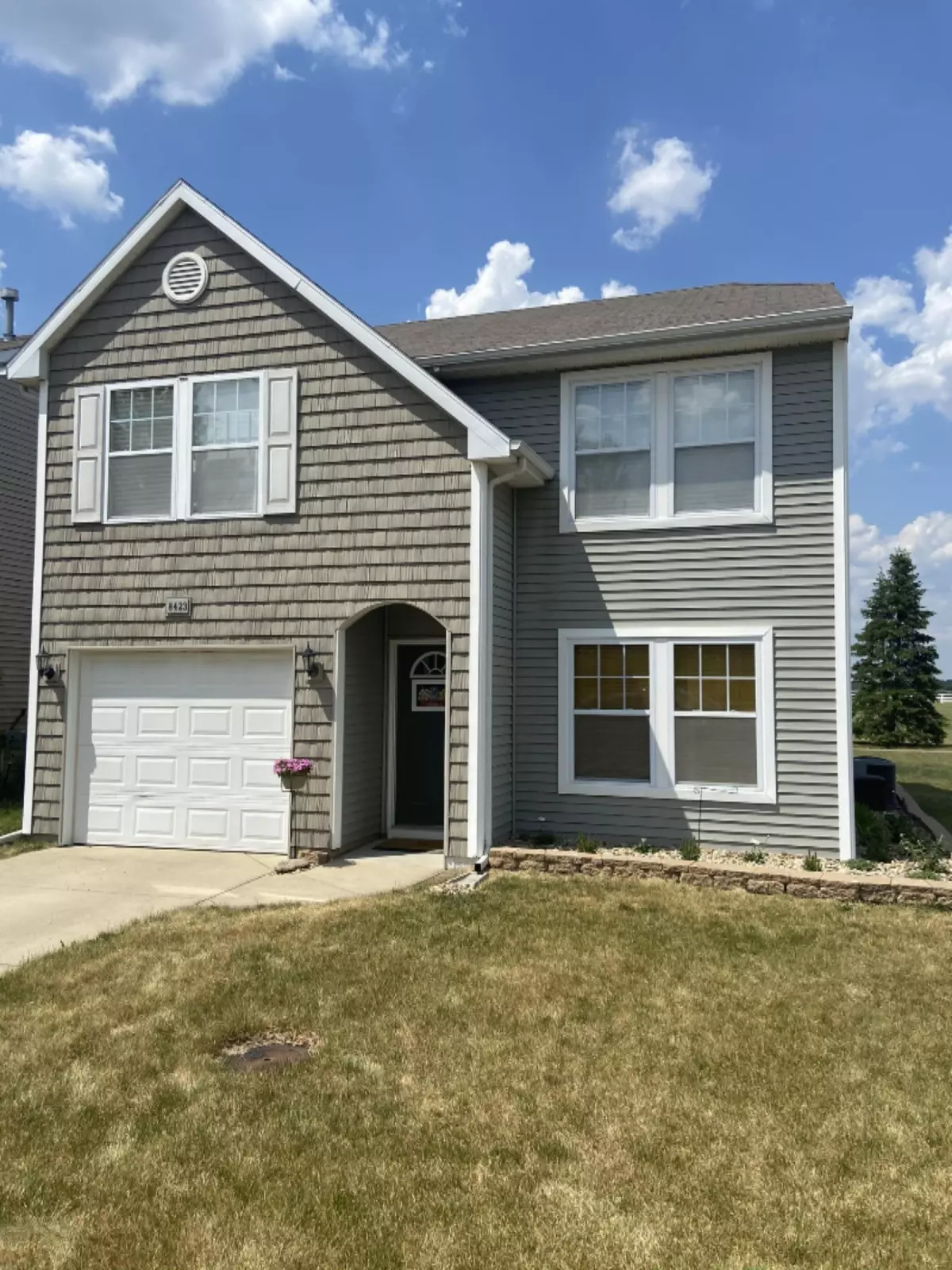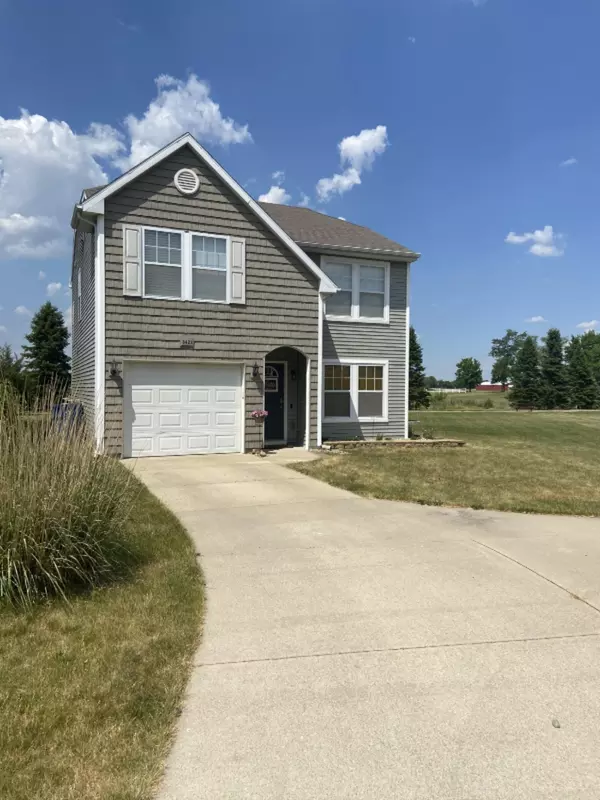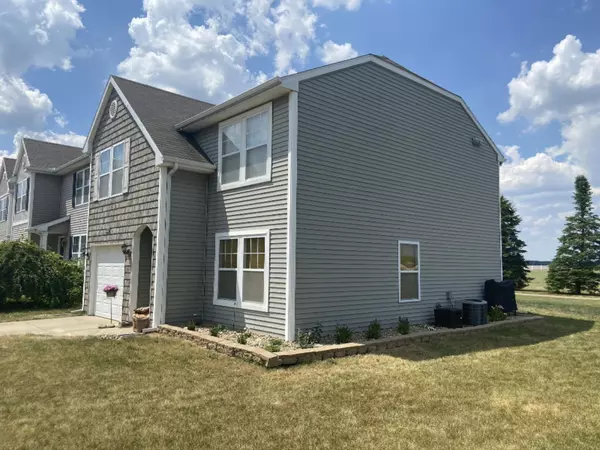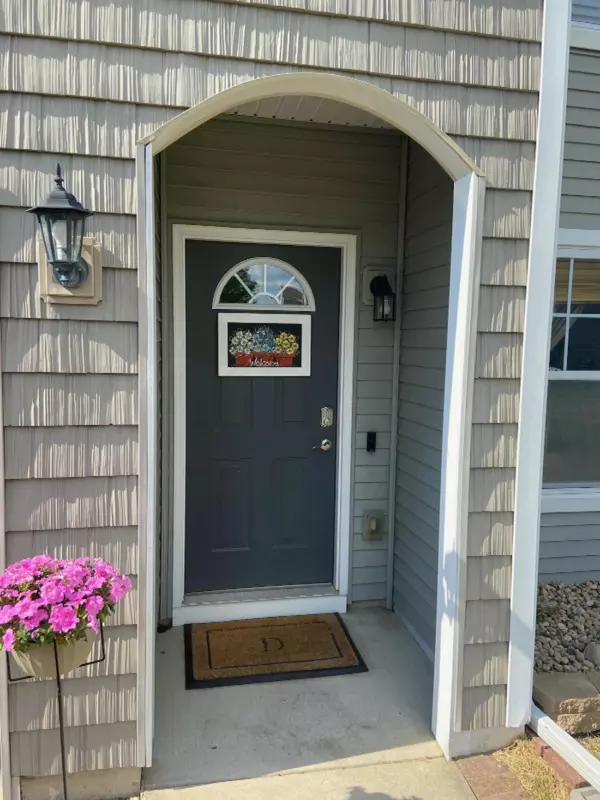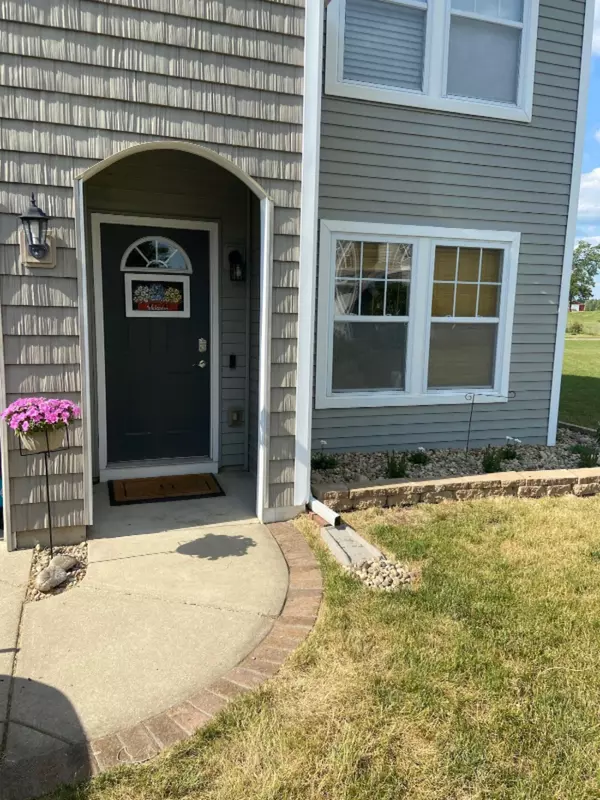$170,000
$170,000
For more information regarding the value of a property, please contact us for a free consultation.
8423 Lausen Lane Richland, MI 49083
3 Beds
3 Baths
1,524 SqFt
Key Details
Sold Price $170,000
Property Type Single Family Home
Sub Type Single Family Residence
Listing Status Sold
Purchase Type For Sale
Square Footage 1,524 sqft
Price per Sqft $111
Municipality Richland Twp
MLS Listing ID 20026807
Sold Date 09/14/20
Style Traditional
Bedrooms 3
Full Baths 2
Half Baths 1
HOA Fees $15
HOA Y/N true
Originating Board Michigan Regional Information Center (MichRIC)
Year Built 2008
Annual Tax Amount $1,984
Tax Year 2019
Lot Size 0.291 Acres
Acres 0.29
Lot Dimensions 50x140.76x137.50
Property Description
This home will not last! Built in 2008, this gorgeous home fresh on the market, nestled in the very friendly and highly desirable neighborhood. The Gilmore Farms boast miles of walking/running trails, large clubhouse and a junior Olympic-sized outdoor pool. Picture yourself waking up to a postcard style sunrise and kicking back around the fire pit while enjoying the beautiful sunset from your patio. Barbecue on the patio while enjoying the large backyard. Brand new installed (2020) perennial plants and landscaping, largest lot in the neighborhood, first floor open concept, and large living room/big kitchen. 3 good size bedrooms, 2 full baths and 1 half bath. Laundry becomes incredibly convenient located on the 2nd floor. Attached garage with direct entry. Hurry before you miss it!
Location
State MI
County Kalamazoo
Area Greater Kalamazoo - K
Direction West on E. D Ave, turn right on N. 32nd street, turn left on M89 then left into subdivision
Rooms
Basement Slab
Interior
Interior Features Ceiling Fans, Garage Door Opener, Eat-in Kitchen
Heating Forced Air, Natural Gas
Cooling Central Air
Fireplace false
Window Features Insulated Windows
Appliance Dryer, Washer, Dishwasher, Microwave, Oven, Refrigerator
Exterior
Parking Features Attached, Paved
Garage Spaces 1.0
Pool Outdoor/Inground
Utilities Available Telephone Line, Cable Connected, Natural Gas Connected
Amenities Available Club House, Pool
View Y/N No
Roof Type Composition
Street Surface Paved
Garage Yes
Building
Story 2
Sewer Public Sewer
Water Public
Architectural Style Traditional
New Construction No
Schools
School District Gull Lake
Others
HOA Fee Include Trash
Tax ID 390315120520
Acceptable Financing Cash, FHA, VA Loan, Other, Rural Development, MSHDA, Conventional
Listing Terms Cash, FHA, VA Loan, Other, Rural Development, MSHDA, Conventional
Read Less
Want to know what your home might be worth? Contact us for a FREE valuation!

Our team is ready to help you sell your home for the highest possible price ASAP

GET MORE INFORMATION

