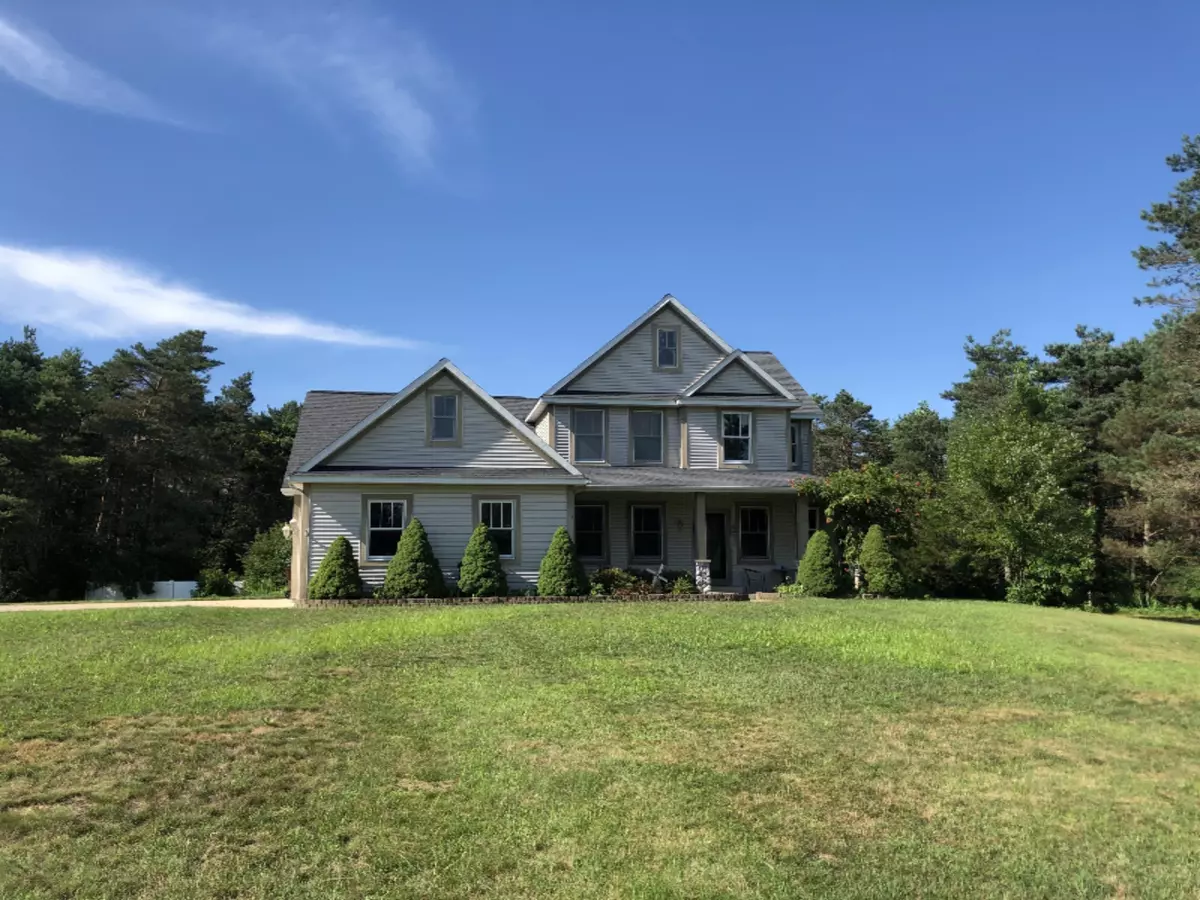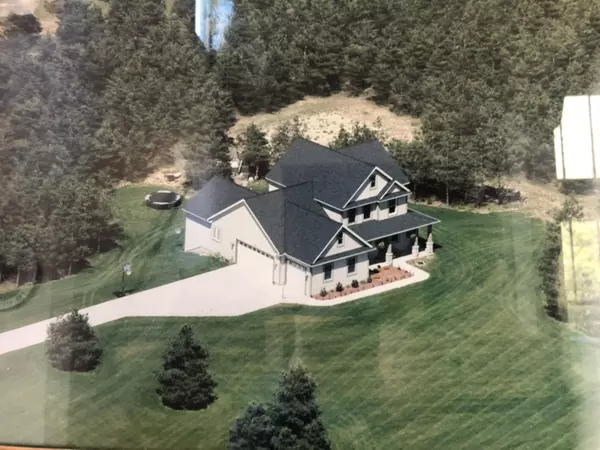$310,000
$299,900
3.4%For more information regarding the value of a property, please contact us for a free consultation.
3111 Sara Lane Hamilton, MI 49419
5 Beds
4 Baths
3,639 SqFt
Key Details
Sold Price $310,000
Property Type Single Family Home
Sub Type Single Family Residence
Listing Status Sold
Purchase Type For Sale
Square Footage 3,639 sqft
Price per Sqft $85
Municipality Heath Twp
MLS Listing ID 20028665
Sold Date 08/31/20
Style Traditional
Bedrooms 5
Full Baths 3
Half Baths 1
Originating Board Michigan Regional Information Center (MichRIC)
Year Built 2001
Annual Tax Amount $4,309
Tax Year 2020
Lot Size 1.960 Acres
Acres 1.96
Lot Dimensions 262x326
Property Description
Large custom-built, builder's home on almost 2 acres in Hamilton Schools. This 4-5 bedroom, 3.5 bathroom home is ready for it's new owner to put their mark on it! Opportunity abounds, as the original craftsmanship and detail that includes hardwood floors, custom kitchen cabinets, beautifully stained mission style trim and baseboards, solid wood doors, claw foot tub in master suite, great room, 4 season room, Semco Aluminum Clad cottage/mission style windows, surround sound on main floor, composite decking, 3-stall garage, and wet bar in lower rec room, provides the basis for a return to it's original beauty. Partially fenced rear yard, with additional space already cleared for an outbuilding. Work will be needed (flooring and dog damage), and property is priced accordingly.
Location
State MI
County Allegan
Area Holland/Saugatuck - H
Direction M-40 to 130th, East to 44th St., North to 131st, East to Sara Ln.
Rooms
Basement Daylight, Full
Interior
Interior Features Ceiling Fans, Ceramic Floor, Garage Door Opener, Humidifier, Wood Floor, Kitchen Island, Eat-in Kitchen, Pantry
Heating Forced Air, Natural Gas
Cooling Central Air
Fireplace false
Window Features Insulated Windows, Window Treatments
Appliance Dishwasher, Microwave, Range, Refrigerator
Exterior
Parking Features Attached, Paved
Garage Spaces 3.0
Utilities Available Natural Gas Connected
View Y/N No
Roof Type Composition
Topography {Level=true}
Street Surface Paved
Garage Yes
Building
Lot Description Wooded, Corner Lot
Story 2
Sewer Septic System
Water Well
Architectural Style Traditional
New Construction No
Schools
School District Hamilton
Others
Tax ID 0920001800
Acceptable Financing Cash, Conventional
Listing Terms Cash, Conventional
Read Less
Want to know what your home might be worth? Contact us for a FREE valuation!

Our team is ready to help you sell your home for the highest possible price ASAP

GET MORE INFORMATION





