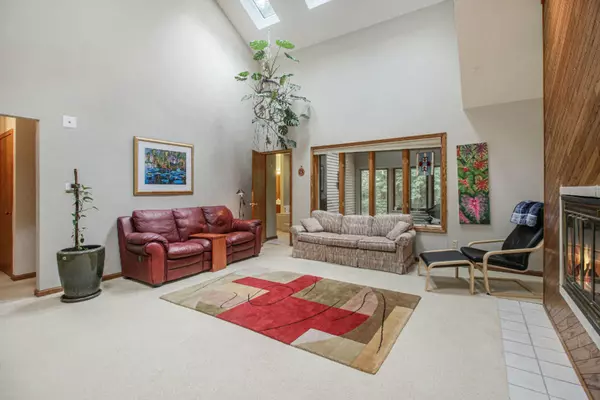$321,000
$320,000
0.3%For more information regarding the value of a property, please contact us for a free consultation.
14707 Trillium Drive Augusta, MI 49012
2 Beds
3 Baths
2,035 SqFt
Key Details
Sold Price $321,000
Property Type Single Family Home
Sub Type Single Family Residence
Listing Status Sold
Purchase Type For Sale
Square Footage 2,035 sqft
Price per Sqft $157
Municipality Ross Twp
MLS Listing ID 20028781
Sold Date 09/09/20
Style Contemporary
Bedrooms 2
Full Baths 2
Half Baths 1
Originating Board Michigan Regional Information Center (MichRIC)
Year Built 1987
Annual Tax Amount $4,422
Tax Year 2019
Lot Size 3.820 Acres
Acres 3.82
Lot Dimensions 159x422x249x436x423
Property Description
Welcome home! If you are looking for privacy, acreage and a contemporary design, but still in the neighborhood, this home is for you. New roof, skylights and AC. 2 bedroom and loft, 2.5 bath home has 4 car garage and room to grow if needed. Upon entering the vestibule you will notice voluminous ceilings for the open concept main floor. Kitchen is bright with a wall of windows, island with grill and all appliances stay. Gas fireplace is three sided. Laundry / mudroom area has great storage and utility sink. Primary bedroom suite has jetted tub, double sinks, walk-in closet. Secondary bedroom has lots of light and a walk-in closet. Screened in porch or sliders in the dining area lead you to a beautiful new deck. Upstairs has a generous loft, full bath and a door to an unfinished area that could be finished into another bedroom. Basement has large workshop and storage.
Location
State MI
County Kalamazoo
Area Greater Kalamazoo - K
Direction M-89 to North on Fernwood
Rooms
Basement Full
Interior
Interior Features Ceramic Floor, Wood Floor, Kitchen Island
Heating Forced Air, Natural Gas
Cooling Central Air
Fireplaces Number 1
Fireplaces Type Gas Log, Living
Fireplace true
Appliance Dryer, Washer, Dishwasher, Range, Refrigerator
Exterior
Parking Features Attached, Paved
Garage Spaces 4.0
Utilities Available Natural Gas Connected
View Y/N No
Roof Type Composition
Street Surface Paved
Garage Yes
Building
Lot Description Cul-De-Sac, Wooded, Corner Lot
Story 2
Sewer Septic System
Water Well
Architectural Style Contemporary
New Construction No
Schools
School District Gull Lake
Others
Tax ID 390415470180
Acceptable Financing Cash, FHA, Conventional
Listing Terms Cash, FHA, Conventional
Read Less
Want to know what your home might be worth? Contact us for a FREE valuation!

Our team is ready to help you sell your home for the highest possible price ASAP

GET MORE INFORMATION





