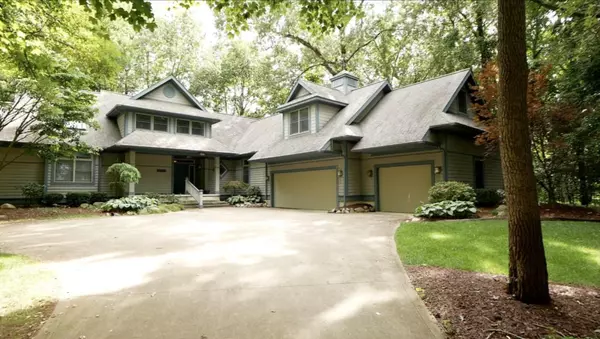$625,000
$639,000
2.2%For more information regarding the value of a property, please contact us for a free consultation.
69050 Seth Jones Road White Pigeon, MI 49099
4 Beds
4 Baths
4,400 SqFt
Key Details
Sold Price $625,000
Property Type Single Family Home
Sub Type Single Family Residence
Listing Status Sold
Purchase Type For Sale
Square Footage 4,400 sqft
Price per Sqft $142
Municipality White Pigeon Twp
MLS Listing ID 20030381
Sold Date 10/16/20
Style Contemporary
Bedrooms 4
Full Baths 3
Half Baths 1
Year Built 1998
Annual Tax Amount $7,747
Tax Year 2020
Lot Size 0.480 Acres
Acres 0.48
Lot Dimensions 191x111x182x111
Property Sub-Type Single Family Residence
Property Description
Klinger Lake and Klinger Lake Golf Club - the best of both worlds! This custom built home overlooks #11 fairway and includes ownership in a 49 ft waterfront lot, with full water rights and boat docking privileges. Boasting 4400 sq ft of finished living space, plus a full basement. this 4 bedroom 3.5 bath home will not disappoint! 3 car heated garage, plus heated floor. Both the golf course and the waterfront lot are a short golf cart ride away. Choose to sit in your screened in porch and watch the golfers or head to the lake to enjoy the pristine waters of Klinger Lake.
Location
State MI
County St. Joseph
Area St. Joseph County - J
Direction From 131-East on US 12 to Oakwood Drive. Left or North onto Oakwood Drive, then left onto Seth Jones.
Body of Water Klinger Lake
Rooms
Basement Full
Interior
Interior Features Ceiling Fan(s), Air Cleaner, Central Vacuum, Ceramic Floor, Garage Door Opener, Laminate Floor, Satellite System, Water Softener/Owned, Whirlpool Tub, Wood Floor, Kitchen Island, Eat-in Kitchen
Heating Forced Air, Hot Water
Cooling Central Air
Fireplaces Number 1
Fireplaces Type Den, Formal Dining, Gas Log, Living Room
Fireplace true
Window Features Low-Emissivity Windows,Window Treatments
Appliance Refrigerator, Range, Oven, Microwave, Disposal, Dishwasher
Exterior
Exterior Feature Scrn Porch, Porch(es), Patio
Parking Features Attached
Garage Spaces 3.0
Utilities Available Natural Gas Available, Electricity Available, Cable Available, Natural Gas Connected, Broadband
Waterfront Description Lake
View Y/N No
Street Surface Paved
Garage Yes
Building
Lot Description Wooded
Story 2
Sewer Public Sewer
Water None
Architectural Style Contemporary
Structure Type Wood Siding
New Construction No
Schools
School District White Pigeon
Others
Tax ID 7501630202210
Acceptable Financing Cash, Conventional
Listing Terms Cash, Conventional
Read Less
Want to know what your home might be worth? Contact us for a FREE valuation!

Our team is ready to help you sell your home for the highest possible price ASAP
GET MORE INFORMATION





