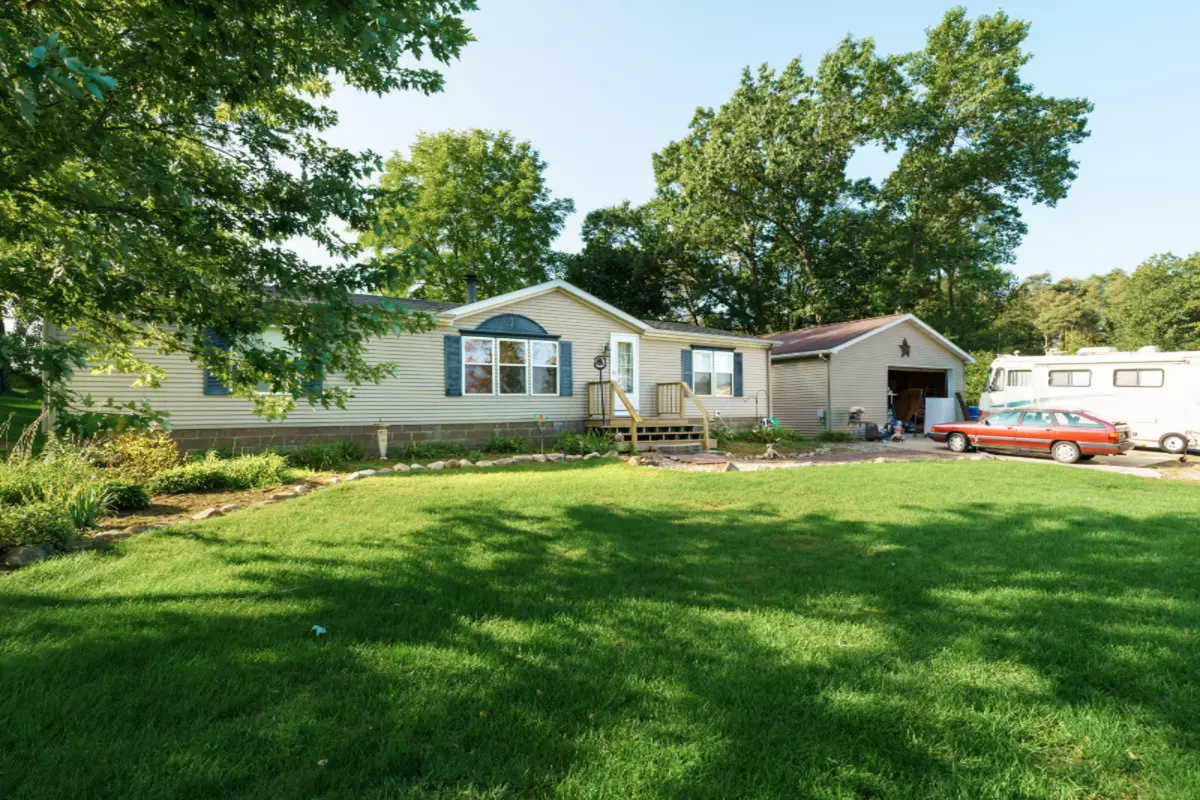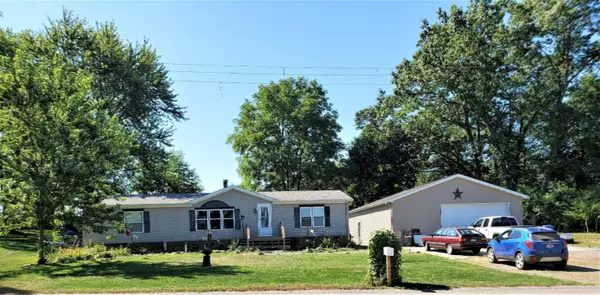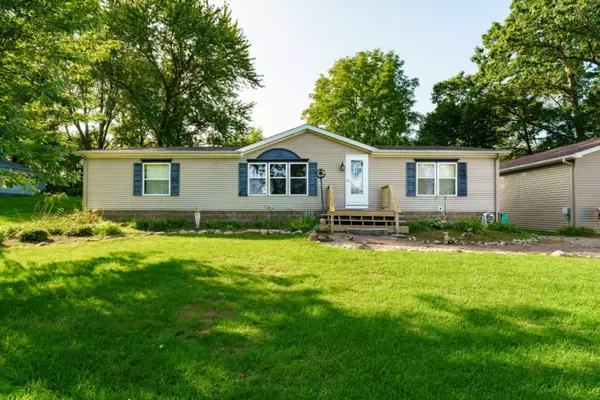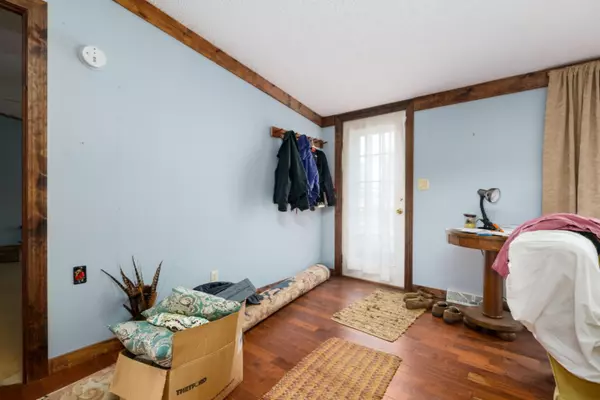$160,000
$165,000
3.0%For more information regarding the value of a property, please contact us for a free consultation.
7091 Shoreline Drive Delton, MI 49046
3 Beds
2 Baths
1,456 SqFt
Key Details
Sold Price $160,000
Property Type Single Family Home
Sub Type Single Family Residence
Listing Status Sold
Purchase Type For Sale
Square Footage 1,456 sqft
Price per Sqft $109
Municipality Prairieville Twp
MLS Listing ID 20034732
Sold Date 01/11/21
Style Ranch
Bedrooms 3
Full Baths 2
Year Built 2008
Annual Tax Amount $1,338
Tax Year 2019
Lot Size 0.290 Acres
Acres 0.29
Lot Dimensions 125x100
Property Description
DUE TO FINANCING BACK ON MARKET......MOTIVATED SELLER!!! Roomy home with 1456 sq. ft of living, built in 2008. Move in ready 3 spacious bedrooms, Master with full bath and walk-in closet. Full bath updated with sky light. Kitchen that looks over back fields, dining area, and view of Crooked Lake from your living area. Lots of natural lighting and great decking on back area for relaxing and some peace of mind! Crooked Lake shared access across the road. Public sewer is paid off (per seller) To top off this great investment is the pole barn of 30 x 40 with electric and water. Appliances are negotiable but, washer and dryer reserved.
ALL ONE LEVEL HOME Appts. are required, please give a couple hours notice for all showings. Quiet location with a beautiful view.
Location
State MI
County Barry
Area Greater Kalamazoo - K
Direction M-43 HWY toward Delton, look for directional sign. Sprague Road to Shoreline Drive, turn west to home. Down hill to left.
Rooms
Other Rooms Pole Barn
Basement Crawl Space
Interior
Interior Features Wood Floor
Heating Forced Air
Cooling Central Air
Fireplaces Number 1
Fireplaces Type Living Room, Wood Burning
Fireplace true
Window Features Skylight(s),Bay/Bow
Exterior
Exterior Feature Deck(s)
Utilities Available Phone Available, Natural Gas Available, Electricity Available, Public Sewer
Waterfront Description Lake
View Y/N No
Street Surface Paved
Garage No
Building
Lot Description Level
Story 1
Sewer Public Sewer
Water Well
Architectural Style Ranch
Structure Type Vinyl Siding
New Construction No
Schools
School District Delton-Kellogg
Others
Tax ID 1239000300
Acceptable Financing Cash, Conventional
Listing Terms Cash, Conventional
Read Less
Want to know what your home might be worth? Contact us for a FREE valuation!

Our team is ready to help you sell your home for the highest possible price ASAP
GET MORE INFORMATION





