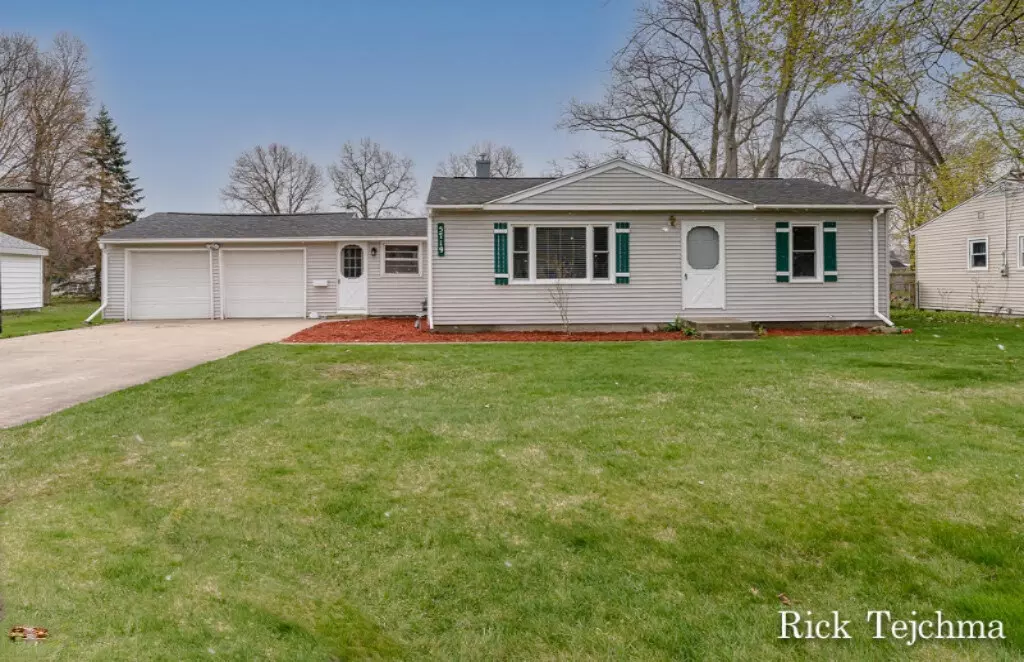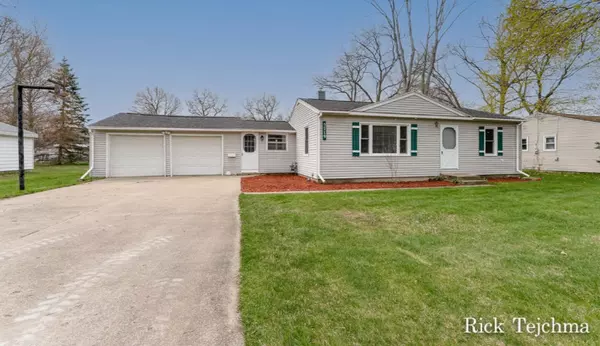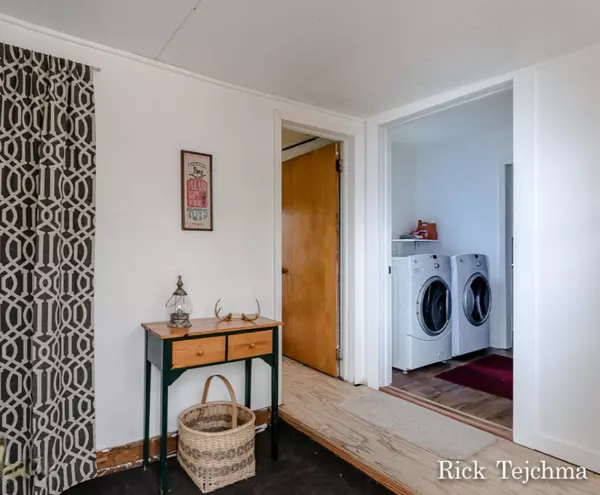$136,500
$105,000
30.0%For more information regarding the value of a property, please contact us for a free consultation.
5719 Colleen Avenue Muskegon, MI 49442
3 Beds
1 Bath
942 SqFt
Key Details
Sold Price $136,500
Property Type Single Family Home
Sub Type Single Family Residence
Listing Status Sold
Purchase Type For Sale
Square Footage 942 sqft
Price per Sqft $144
Municipality Egelston Twp
MLS Listing ID 21013610
Sold Date 05/25/21
Style Ranch
Bedrooms 3
Full Baths 1
Originating Board Michigan Regional Information Center (MichRIC)
Year Built 1958
Annual Tax Amount $1,081
Tax Year 2020
Lot Size 0.300 Acres
Acres 0.3
Lot Dimensions 86x149
Property Description
Hard to find affordable 3 Bedroom/1 Bath ranch with 2 car attached over sized garage close to Oakridge schools. Interior features mudroom entry, additional unfinished (3rd Bedroom) flex room, newer windows, hot water heater, flooring, roof and paint. Outside you will find a large fenced back yard, garden area, fire pit and additional storage shed. A few finishing personal touches will make this a great place to call home!
Location
State MI
County Muskegon
Area Muskegon County - M
Direction Apple Ave. (M46) then North on South Wolf Lake Rd to Colleen Ave East to home.
Rooms
Other Rooms Shed(s)
Basement Crawl Space
Interior
Interior Features Ceiling Fans, Wood Floor, Eat-in Kitchen
Heating Forced Air, Natural Gas
Fireplace false
Window Features Replacement,Window Treatments
Appliance Dryer, Washer, Oven, Refrigerator
Exterior
Exterior Feature Fenced Back
Parking Features Concrete, Driveway
Garage Spaces 2.0
Utilities Available Natural Gas Connected, Cable Connected
View Y/N No
Street Surface Paved
Handicap Access Accessible Mn Flr Bedroom, Accessible Mn Flr Full Bath
Garage Yes
Building
Lot Description Level
Story 1
Sewer Public Sewer
Water Well
Architectural Style Ranch
Structure Type Vinyl Siding
New Construction No
Schools
School District Oakridge
Others
Tax ID 6111640000006400
Acceptable Financing Cash, Conventional
Listing Terms Cash, Conventional
Read Less
Want to know what your home might be worth? Contact us for a FREE valuation!

Our team is ready to help you sell your home for the highest possible price ASAP

GET MORE INFORMATION





