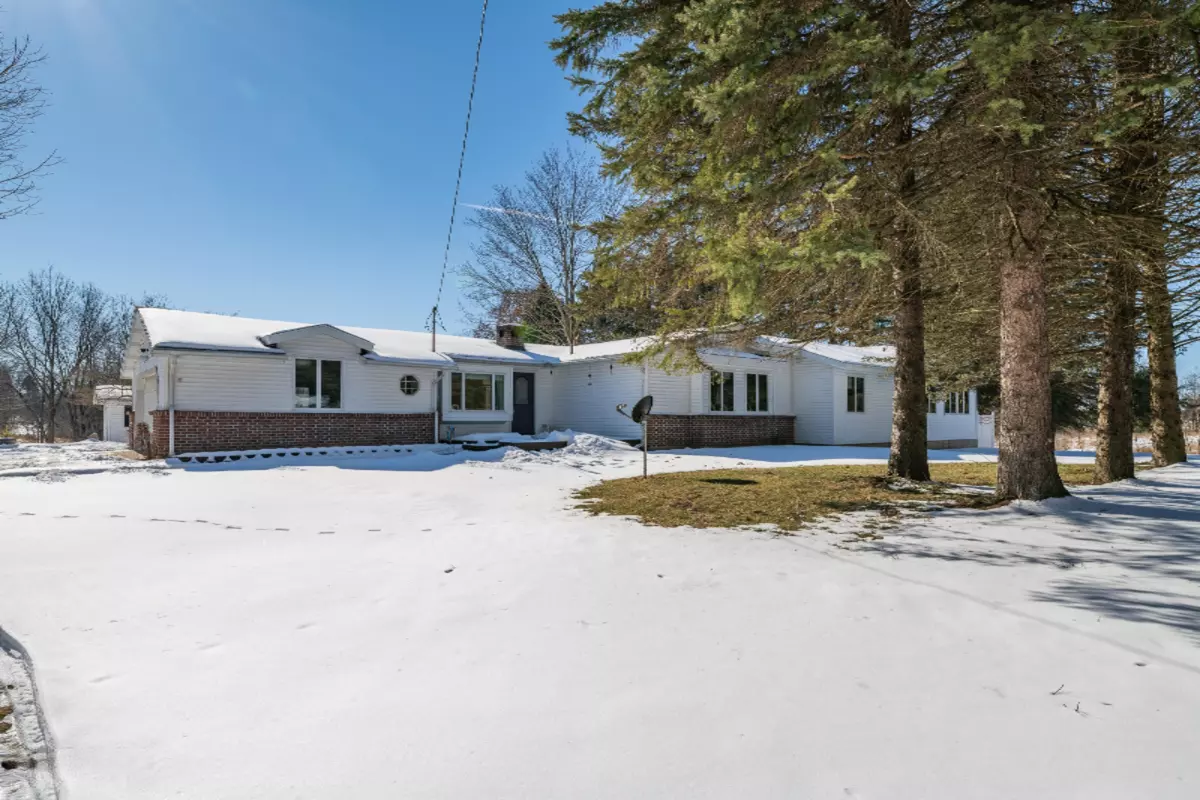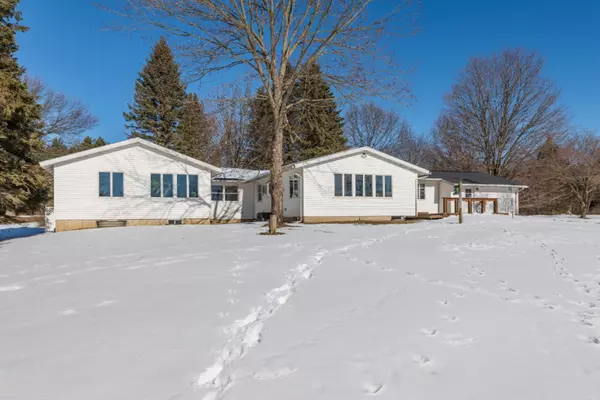$360,000
$385,000
6.5%For more information regarding the value of a property, please contact us for a free consultation.
6760 Brittanywood Drive Delton, MI 49046
3 Beds
2 Baths
2,998 SqFt
Key Details
Sold Price $360,000
Property Type Single Family Home
Sub Type Single Family Residence
Listing Status Sold
Purchase Type For Sale
Square Footage 2,998 sqft
Price per Sqft $120
Municipality Barry Twp
MLS Listing ID 21003556
Sold Date 04/23/21
Style Ranch
Bedrooms 3
Full Baths 2
HOA Fees $31/ann
HOA Y/N true
Year Built 1971
Annual Tax Amount $4,257
Tax Year 2020
Lot Size 10.000 Acres
Acres 10.0
Lot Dimensions 657x671x657x663
Property Description
A great location for this large Ranch in Gull Lake Schools. Situated on 10 acres a good mix of yard, open and wooded areas Over 2900 sqft finished on the main floor. Large family room (24x24), kitchen with eating area, ample counter and cabinet space. Master suite with walk in closet, bath w/ double vanity. 2nd bedroom close to hall bath, 3rd bedroom is oversized (24x12) and could be divided to make a 4th bedroom but currently would make a great studio, hobby or at home business space. Dining room with door out to deck area overlooking acreage. Basement with egress window. Large pole barn with concrete floor for storage, shop or hobbies. 12x16 shed for lawn care or gardening equipment. New roof in 2019, new well in 2020.
Location
State MI
County Barry
Area Greater Kalamazoo - K
Direction M43 North to North Brittanywood Dr. Turn East to house on Right.
Rooms
Other Rooms Shed(s), Pole Barn
Basement Crawl Space, Full
Interior
Interior Features Ceiling Fan(s), Garage Door Opener, Humidifier, LP Tank Rented, Eat-in Kitchen
Heating Forced Air
Cooling Central Air
Fireplaces Number 1
Fireplaces Type Living Room
Fireplace true
Window Features Replacement
Appliance Washer, Refrigerator, Range, Microwave, Dryer, Dishwasher
Exterior
Exterior Feature Deck(s)
Parking Features Attached
Garage Spaces 2.0
View Y/N No
Street Surface Paved
Garage Yes
Building
Lot Description Rolling Hills
Story 1
Sewer Septic Tank
Water Well
Architectural Style Ranch
Structure Type Brick,Vinyl Siding
New Construction No
Schools
School District Gull Lake
Others
HOA Fee Include Other,Snow Removal
Tax ID 0301901700
Acceptable Financing Cash, Conventional
Listing Terms Cash, Conventional
Read Less
Want to know what your home might be worth? Contact us for a FREE valuation!

Our team is ready to help you sell your home for the highest possible price ASAP
GET MORE INFORMATION





