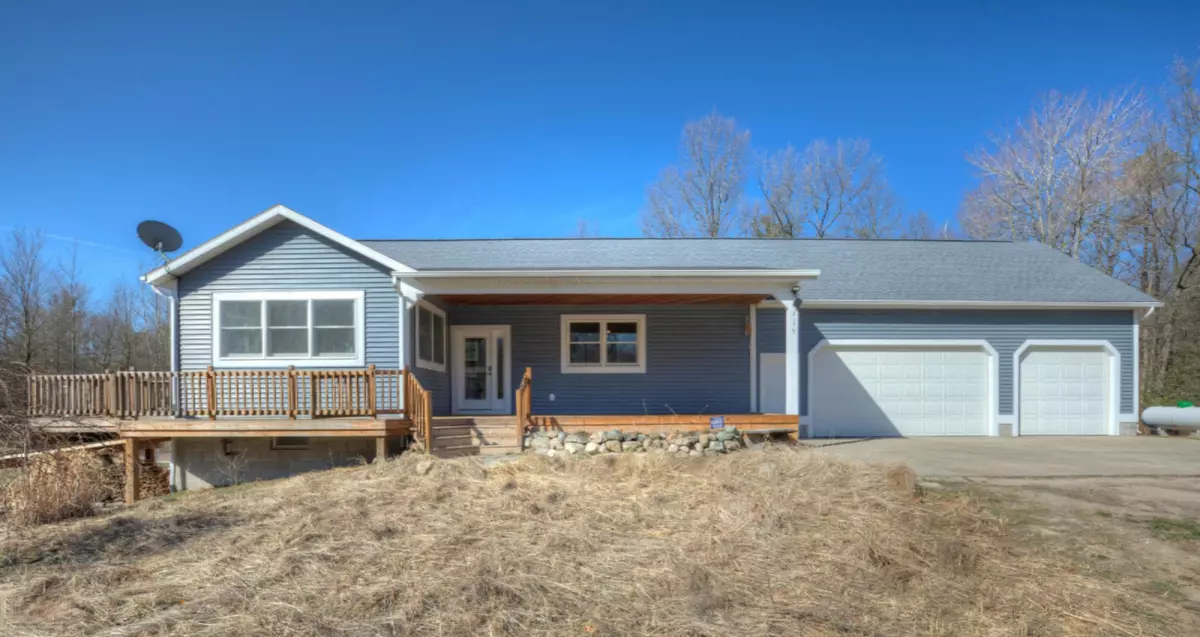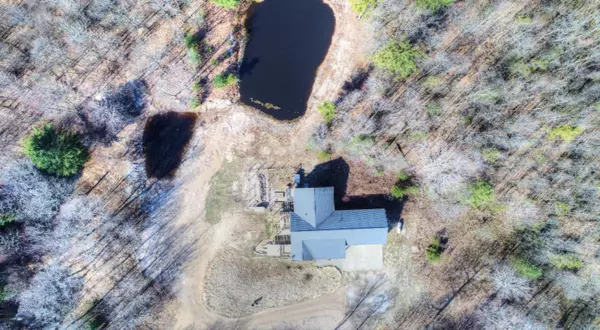$390,000
$400,000
2.5%For more information regarding the value of a property, please contact us for a free consultation.
2175 N Weber Road Muskegon, MI 49445
3 Beds
3 Baths
3,108 SqFt
Key Details
Sold Price $390,000
Property Type Single Family Home
Sub Type Single Family Residence
Listing Status Sold
Purchase Type For Sale
Square Footage 3,108 sqft
Price per Sqft $125
Municipality Laketon Twp
MLS Listing ID 21010781
Sold Date 06/01/21
Style Ranch
Bedrooms 3
Full Baths 2
Half Baths 1
Originating Board Michigan Regional Information Center (MichRIC)
Year Built 2003
Annual Tax Amount $4,016
Tax Year 2020
Lot Size 12.120 Acres
Acres 12.12
Lot Dimensions 1320.23x400.1x1321.08x400.13
Property Description
This peaceful private 12 acre parcel with a 3 bedroom 2.5 bath home is nestled deep into the woods. Front porch, lots of deck space and a patio sets you up to enjoy all your outdoor activities. This home has two ponds, gardening, outdoor oven, chicken coup and even a mister to cool off under the pergola. Main floor has a open concept with a large kitchen, island and dining area. Coming in from the garage is a half bath and pantry. The large windows in the living room overlook the back yard area brings in lots of natural light. Take a look at the beautiful stone fireplace that will help warm you up in the winter. The den has its own access to the deck and the large master suite with bathroom and walk in closet tops off the main floor. Lower level has two bedrooms, full bath and lots of extra living space with a walk out to the patio and gardening area. This home is minuets to shopping, dinning and Lake Michigan. Don't wait, call today for a private showing. full bath and lots of extra living space with a walk out to the patio and gardening area. This home is minuets to shopping, dinning and Lake Michigan. Don't wait, call today for a private showing.
Location
State MI
County Muskegon
Area Muskegon County - M
Direction W Giles to N Weber (turn Rt and go to the dead end)
Rooms
Basement Walk Out, Full
Interior
Interior Features Ceiling Fans, Garage Door Opener, Iron Water FIlter, Laminate Floor, LP Tank Rented, Security System, Wet Bar, Water Softener/Rented, Kitchen Island, Eat-in Kitchen, Pantry
Heating Forced Air, Geothermal
Cooling Central Air
Fireplaces Number 1
Fireplaces Type Gas Log, Primary Bedroom, Living
Fireplace true
Window Features Insulated Windows, Window Treatments
Appliance Dryer, Washer, Disposal, Built in Oven, Cook Top, Dishwasher, Microwave, Refrigerator
Exterior
Garage Spaces 3.0
Waterfront Description Pond
View Y/N No
Roof Type Composition
Garage Yes
Building
Lot Description Wooded
Story 1
Sewer Septic System
Water Well
Architectural Style Ranch
New Construction No
Schools
School District Reeths-Puffer
Others
Tax ID 09-004-200-0013-10
Acceptable Financing Cash, Conventional
Listing Terms Cash, Conventional
Read Less
Want to know what your home might be worth? Contact us for a FREE valuation!

Our team is ready to help you sell your home for the highest possible price ASAP

GET MORE INFORMATION





