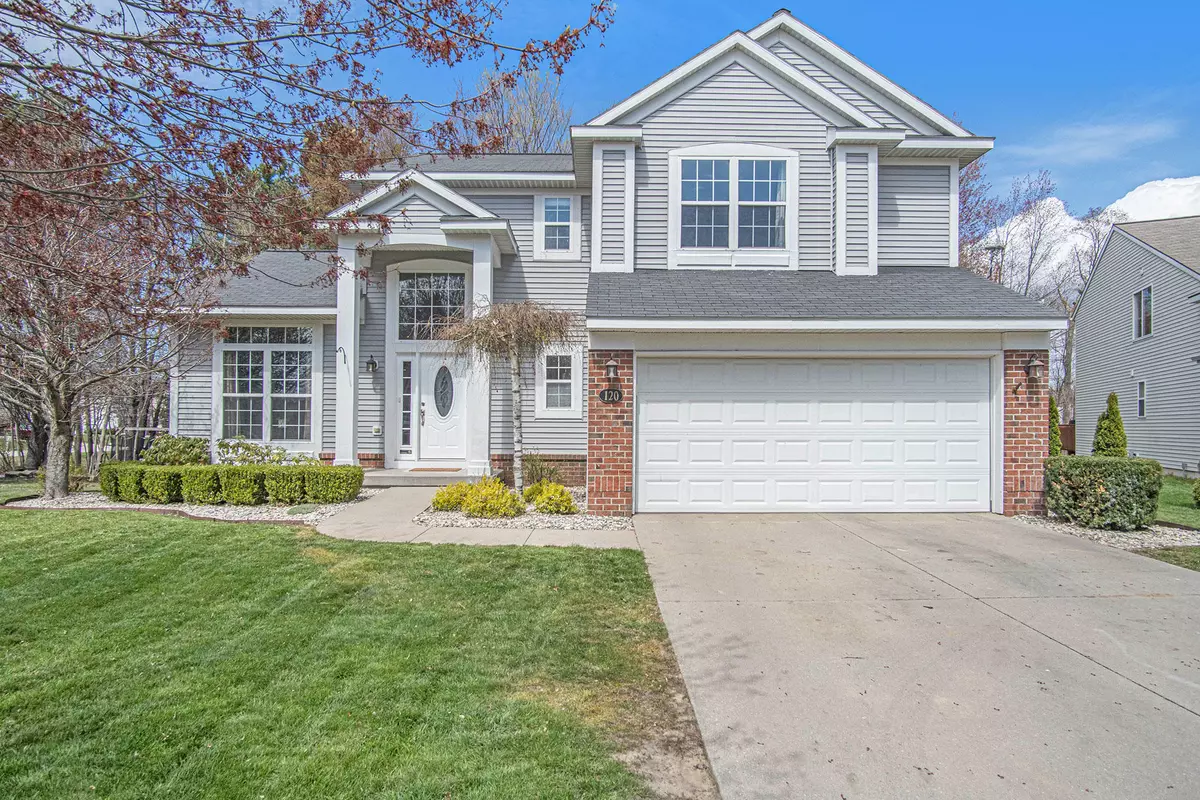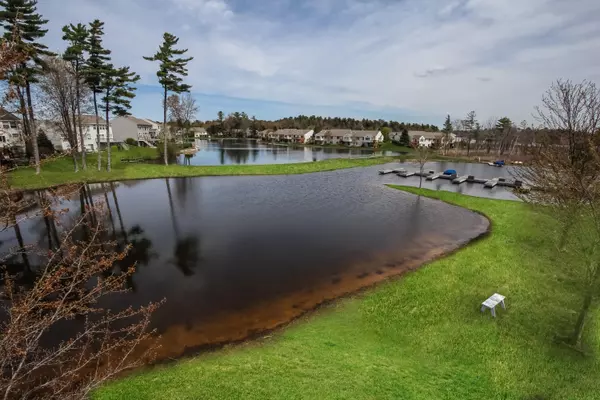$332,500
$334,900
0.7%For more information regarding the value of a property, please contact us for a free consultation.
120 Marsh Trail Road Norton Shores, MI 49444
4 Beds
4 Baths
1,979 SqFt
Key Details
Sold Price $332,500
Property Type Single Family Home
Sub Type Single Family Residence
Listing Status Sold
Purchase Type For Sale
Square Footage 1,979 sqft
Price per Sqft $168
Municipality Norton Shores City
MLS Listing ID 21014464
Sold Date 05/28/21
Style Traditional
Bedrooms 4
Full Baths 3
Half Baths 1
HOA Fees $35/ann
HOA Y/N true
Originating Board Michigan Regional Information Center (MichRIC)
Year Built 2001
Annual Tax Amount $4,189
Tax Year 2020
Lot Size 9,583 Sqft
Acres 0.22
Lot Dimensions 62x121x94x125
Property Description
Lofty and bright 4BD, 3.5BA Windflower Bay dynamo, serenely set on a low-traffic cul-de-sac and graced with 9' main ceilings, giant windows, finished LL and more! Impeccably improved and maintained, this gently-lived beauty rivals newer models. Features include: gas fireplace, massive glass wall slider, rear dining deck, stone counters, and even an insulated floor between the main and lower level! A smartly designed upper floor showcases generous master bedroom, complete with updated private bath, and WIC. Dedicated upper laundry room is central to the primary sleeping area, adding time-saving convenience. Lower level includes full bath and finished rooms provide numerous flex-use possibilities - game room, office, home gym, or all of the above! See video, 3D, and floor plans for details.
Location
State MI
County Muskegon
Area Muskegon County - M
Direction From US-31, take Pontaluna west to Winter Creek Rd south into Windflower Bay. Then left(east) onto Marsh Trail Rd.
Body of Water Black Lake
Rooms
Basement Daylight, Full
Interior
Interior Features Ceiling Fans, Ceramic Floor, Garage Door Opener, Laminate Floor, Pantry
Heating Forced Air
Cooling Central Air
Fireplaces Number 1
Fireplaces Type Family, Gas Log
Fireplace true
Window Features Low Emissivity Windows,Insulated Windows
Appliance Dishwasher, Microwave, Range, Refrigerator
Exterior
Exterior Feature Deck(s)
Parking Features Attached
Garage Spaces 2.0
Utilities Available Electricity Available, Cable Available, Broadband, Natural Gas Connected
Amenities Available Pets Allowed
Waterfront Description Lake
View Y/N No
Street Surface Paved
Garage Yes
Building
Lot Description Wooded, Cul-De-Sac
Story 2
Sewer Public Sewer
Water Public
Architectural Style Traditional
Structure Type Brick,Vinyl Siding
New Construction No
Schools
School District Grand Haven
Others
HOA Fee Include Other,Snow Removal
Tax ID 27853000000600
Acceptable Financing Cash, VA Loan, Other, Conventional
Listing Terms Cash, VA Loan, Other, Conventional
Read Less
Want to know what your home might be worth? Contact us for a FREE valuation!

Our team is ready to help you sell your home for the highest possible price ASAP

GET MORE INFORMATION





