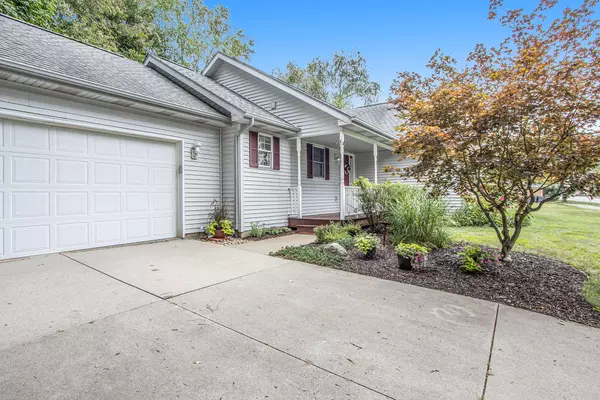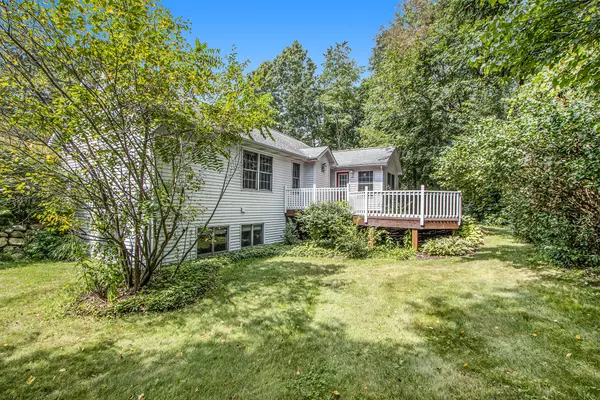$265,000
$268,000
1.1%For more information regarding the value of a property, please contact us for a free consultation.
7072 Stoney Creek Drive Augusta, MI 49012
3 Beds
3 Baths
2,079 SqFt
Key Details
Sold Price $265,000
Property Type Single Family Home
Sub Type Single Family Residence
Listing Status Sold
Purchase Type For Sale
Square Footage 2,079 sqft
Price per Sqft $127
Municipality Ross Twp
MLS Listing ID 21102581
Sold Date 11/15/21
Style Ranch
Bedrooms 3
Full Baths 2
Half Baths 1
HOA Fees $8/ann
HOA Y/N true
Originating Board Michigan Regional Information Center (MichRIC)
Year Built 2000
Annual Tax Amount $3,798
Tax Year 2020
Lot Size 1.050 Acres
Acres 1.05
Lot Dimensions 256 x irregular
Property Description
Beautiful home on a wooded acre of land located in a quiet neighborhood between Augusta and Richland. The open floor plan features a roomy kitchen that flows into the living area boasting a gas fireplace. Off of the living room is the sun room leading to an ample, recently re-stained deck. The owner's suite is spacious with a large walk-in closet, en-suite and overlooks out to the yard highlighted by a broad lilac bush and the wooded area beyond. The two junior bedrooms are over sized and one features a large window topped with a half-round transom. A sizeable portion in the basement is finished with a dry bar and wine fridge. The daylight windows would allow for the addition of a basement bedroom.
Location
State MI
County Kalamazoo
Area Greater Kalamazoo - K
Direction Stoney Creek Drive is located East of Augusta and West of Battle Creek, South of M-89 and North of Augusta Drive. Between 46th & 48th Streets.
Rooms
Basement Other, Full
Interior
Interior Features Garage Door Opener, Security System, Water Softener/Owned, Wood Floor
Heating Forced Air, Natural Gas
Cooling Central Air
Fireplaces Number 1
Fireplaces Type Living
Fireplace true
Appliance Dryer, Washer, Dishwasher, Freezer, Range, Refrigerator
Exterior
Parking Features Attached, Paved
Garage Spaces 2.0
Utilities Available Electricity Connected, Natural Gas Connected, Cable Connected
View Y/N No
Roof Type Composition
Street Surface Paved
Garage Yes
Building
Story 1
Sewer Septic System
Water Well
Architectural Style Ranch
New Construction No
Schools
School District Gull Lake
Others
Tax ID 390424420010
Acceptable Financing Cash, Conventional
Listing Terms Cash, Conventional
Read Less
Want to know what your home might be worth? Contact us for a FREE valuation!

Our team is ready to help you sell your home for the highest possible price ASAP

GET MORE INFORMATION





