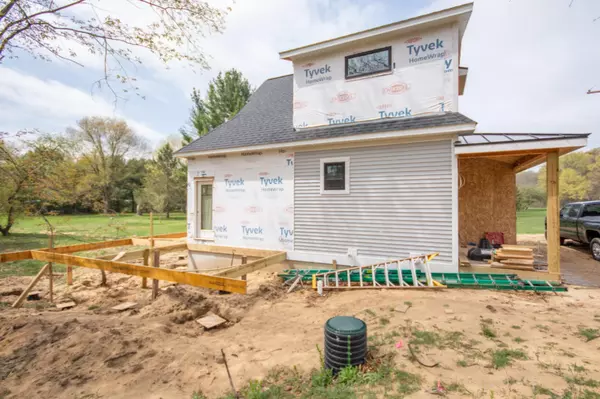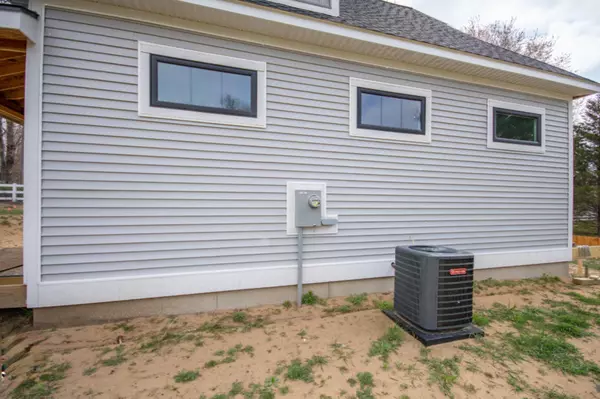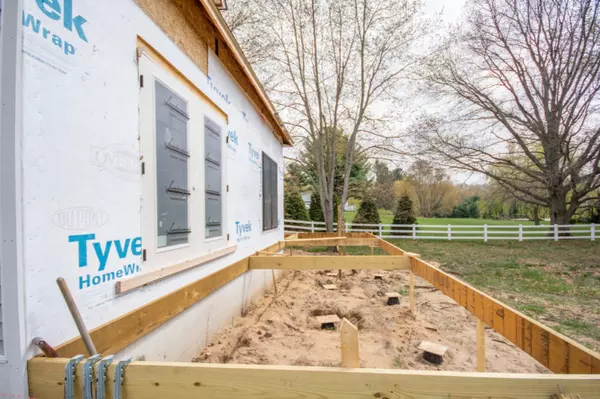$150,000
$250,000
40.0%For more information regarding the value of a property, please contact us for a free consultation.
6482 Riverside Road Fennville, MI 49408
2 Beds
2 Baths
1,050 SqFt
Key Details
Sold Price $150,000
Property Type Single Family Home
Sub Type Single Family Residence
Listing Status Sold
Purchase Type For Sale
Square Footage 1,050 sqft
Price per Sqft $142
Municipality Saugatuck Twp
MLS Listing ID 21013552
Sold Date 07/20/21
Style Other
Bedrooms 2
Full Baths 2
Year Built 2021
Annual Tax Amount $400
Tax Year 2020
Lot Size 0.910 Acres
Acres 0.91
Lot Dimensions 100x400
Property Description
Wonderful chance to help guide this homes construction to completion. Choose all the finishing work on this beautiful cottage in Saugatuck. Featuring a contemporary open floorplan. 2 bedrooms and 2 full baths on almost a full acre. This house has a design that needs to be seen. A new construction loan would be ideal financing for this dream to come true. Schults Park boat ramp leading to the big lake is 2 minutes from the home. This area is highly sought after for its Air B&B rentals. Local rentals bring in over $4,000 per month for similar size homes. This home is located in an all year rental area. Owner/Builder can be available 4/24/& 4/25th to help paint this beautiful picture during your walk through. BTVAI
Location
State MI
County Allegan
Area Holland/Saugatuck - H
Direction Wiley Rd (becomes Riverside) East. Next to home on southeast corner of Riverside & 65th.
Rooms
Basement Crawl Space
Interior
Interior Features Ceiling Fan(s), Wood Floor, Kitchen Island, Eat-in Kitchen, Pantry
Heating Forced Air
Cooling Central Air
Fireplace false
Window Features Insulated Windows
Appliance Washer, Refrigerator, Dryer, Dishwasher, Built in Oven
Exterior
Exterior Feature Scrn Porch, Porch(es), Patio, Deck(s), 3 Season Room
View Y/N No
Street Surface Paved
Garage No
Building
Story 2
Sewer Septic Tank
Water Well
Architectural Style Other
Structure Type Vinyl Siding,Wood Siding
New Construction Yes
Schools
School District Saugatuck-Douglas
Others
Tax ID 20-022-007-11
Acceptable Financing Cash, FHA, Conventional
Listing Terms Cash, FHA, Conventional
Read Less
Want to know what your home might be worth? Contact us for a FREE valuation!

Our team is ready to help you sell your home for the highest possible price ASAP
GET MORE INFORMATION





