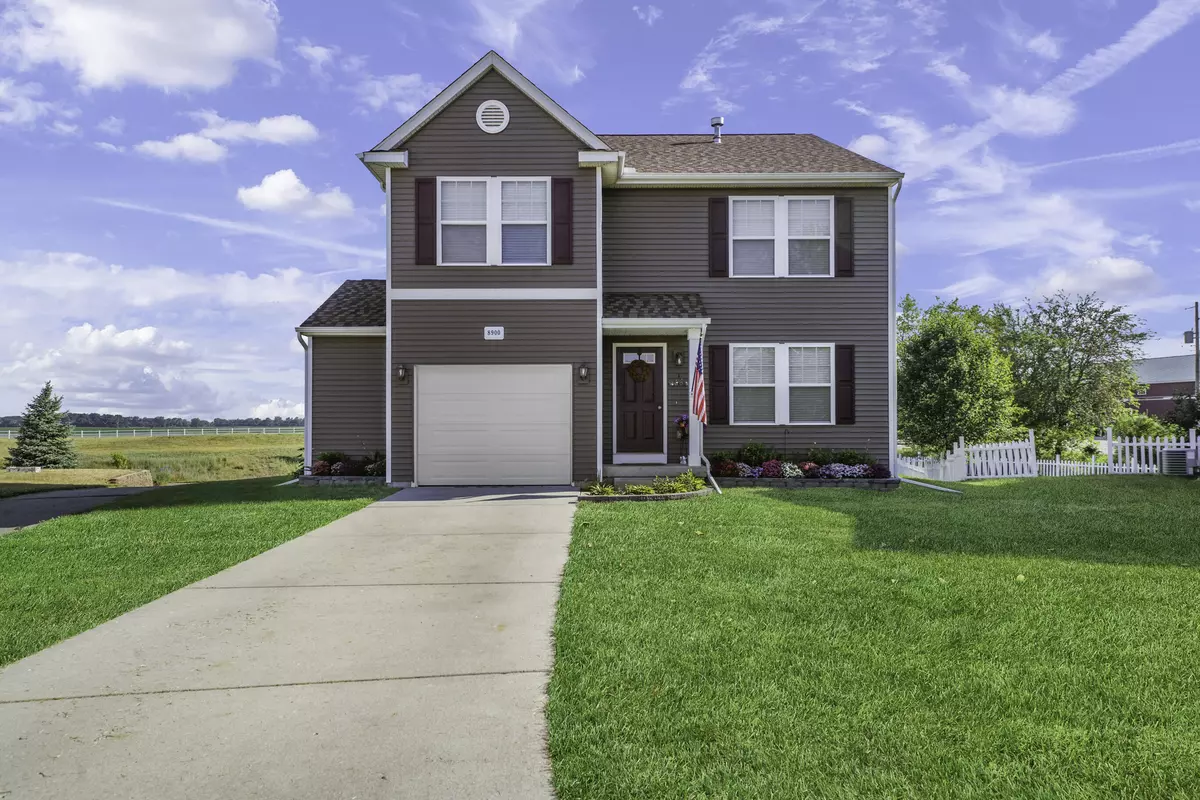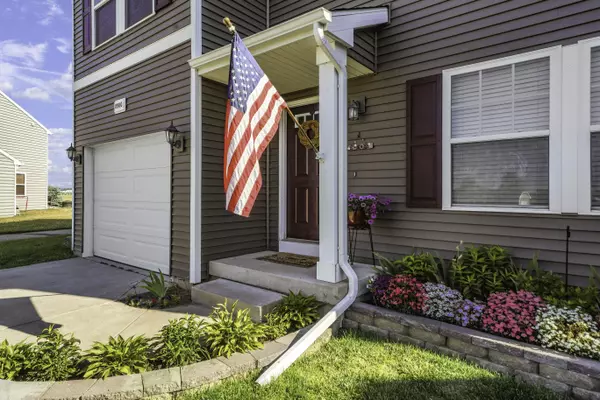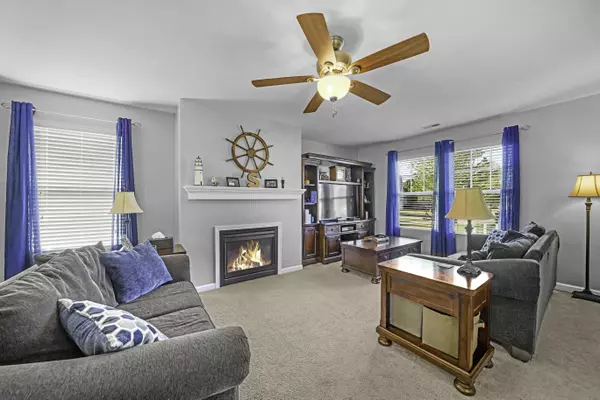$220,000
$200,000
10.0%For more information regarding the value of a property, please contact us for a free consultation.
8900 Cowley Court Richland, MI 49083
3 Beds
3 Baths
2,047 SqFt
Key Details
Sold Price $220,000
Property Type Single Family Home
Sub Type Single Family Residence
Listing Status Sold
Purchase Type For Sale
Square Footage 2,047 sqft
Price per Sqft $107
Municipality Richland Twp
MLS Listing ID 21022400
Sold Date 07/27/21
Style Contemporary
Bedrooms 3
Full Baths 2
Half Baths 1
HOA Fees $90/mo
HOA Y/N true
Originating Board Michigan Regional Information Center (MichRIC)
Year Built 2008
Annual Tax Amount $2,764
Tax Year 2021
Lot Size 5,663 Sqft
Acres 0.13
Lot Dimensions 31.67x110x88.38x110.20
Property Description
Do not miss out on this beautiful home located on a quiet cul de sac in Gilmore Farms and the popular Gull Lake school district. This entire home has a fresh coat of paint and is move in ready. The main level boast an open floor plan, with living room, large kitchen, dining room, and newly renovated 1/2 bath. Upstairs features a main bdrm with large walk in closet and main bath with new floors. There are two addl bdrms and bath as well a laundry room and a large bonus living area. Basement has an egress window and is partially finished on dry wall. RO Filtration syster was installed in 2020. There is lots of curb appeal on this home with beautiful landscaping. New Roof and siding in 2020. There are walking paths, an awesome clubhouse with pool for summer fun. This will not last long
Location
State MI
County Kalamazoo
Area Greater Kalamazoo - K
Direction North on M-43, West on M-89 to Gilmore subdvivision
Rooms
Basement Daylight, Other, Full
Interior
Interior Features Ceramic Floor, Garage Door Opener, Water Softener/Owned, Eat-in Kitchen
Heating Forced Air, Natural Gas
Cooling Central Air
Fireplaces Number 1
Fireplaces Type Gas Log
Fireplace true
Window Features Insulated Windows
Appliance Dryer, Washer, Dishwasher, Range, Refrigerator
Exterior
Exterior Feature Deck(s)
Parking Features Attached, Paved
Garage Spaces 1.0
Utilities Available Public Water Available, Public Sewer Available, Natural Gas Available, Electric Available, Phone Connected, Natural Gas Connected, Cable Connected
Amenities Available Club House, Playground, Pool
View Y/N No
Street Surface Paved
Garage Yes
Building
Lot Description Cul-De-Sac
Story 2
Sewer Public Sewer
Water Public
Architectural Style Contemporary
Structure Type Vinyl Siding
New Construction No
Schools
School District Gull Lake
Others
Tax ID 03-15-120-031
Acceptable Financing Cash, FHA, VA Loan, Rural Development, Conventional
Listing Terms Cash, FHA, VA Loan, Rural Development, Conventional
Read Less
Want to know what your home might be worth? Contact us for a FREE valuation!

Our team is ready to help you sell your home for the highest possible price ASAP

GET MORE INFORMATION





