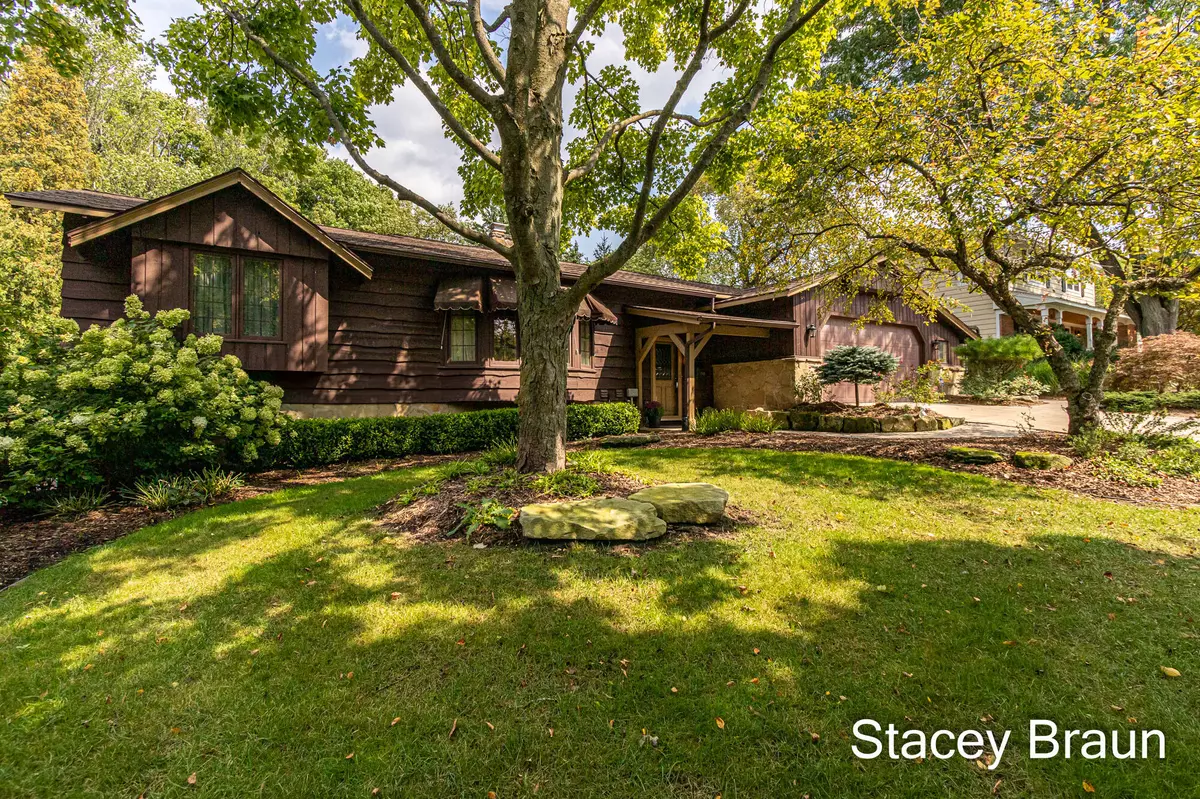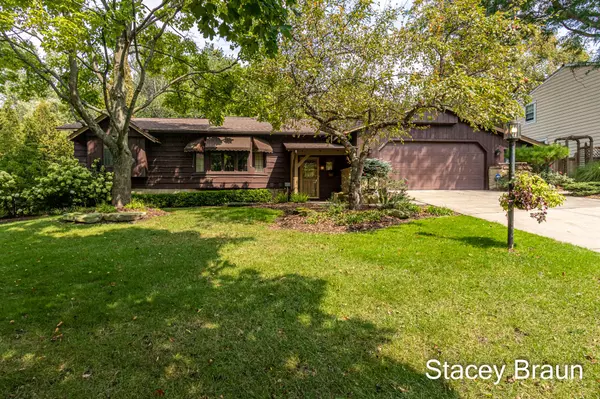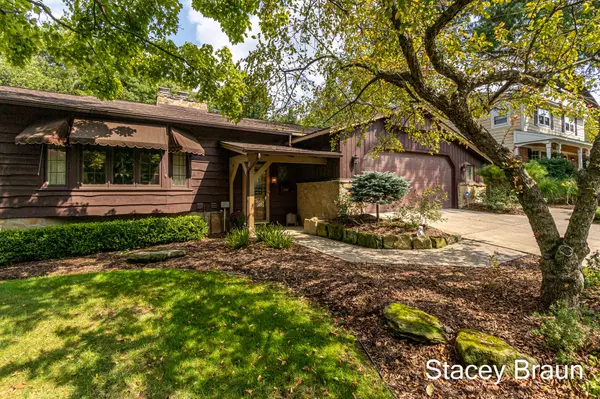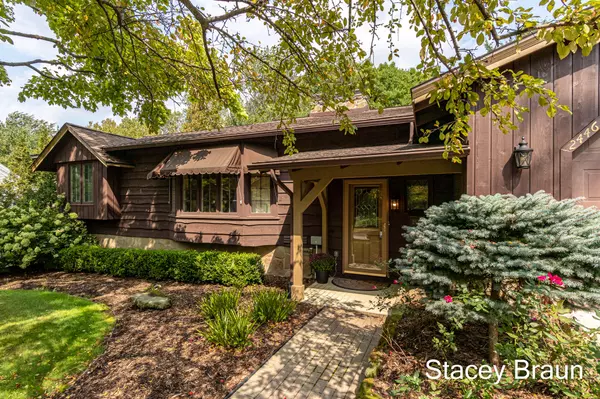$390,000
$390,000
For more information regarding the value of a property, please contact us for a free consultation.
2446 Okemos SE Drive Grand Rapids, MI 49506
4 Beds
2 Baths
3,436 SqFt
Key Details
Sold Price $390,000
Property Type Single Family Home
Sub Type Single Family Residence
Listing Status Sold
Purchase Type For Sale
Square Footage 3,436 sqft
Price per Sqft $113
Municipality City of Grand Rapids
Subdivision Indian Village
MLS Listing ID 21106291
Sold Date 10/08/21
Style Bi-Level
Bedrooms 4
Full Baths 2
Originating Board Michigan Regional Information Center (MichRIC)
Year Built 1965
Annual Tax Amount $5,499
Tax Year 2021
Lot Size 10,890 Sqft
Acres 0.25
Lot Dimensions 85x129
Property Description
This Indian Village house is solid as a rock! Breathtaking back yard on the ravine, professional landscaping and a sport court. The size of the kitchen would impress any chef. Abundance of cupboards & countertops are a few of the highlights. Slider to the deck off the eating area. Extra large mudroom off the kitchen perfect- storing all the extra stuff! Georgeous Chicago brick surrounds the fireplaces on both levels. Floor to ceiling windows provide so much light on the main floor. Master bedroom & bath with double closets. Nice size 2nd bedroom on the main as well. Walkout lower level with wet bar, fireplace, and rec room. 2 more bedrooms down with a full bath attached. Laundry room with newer appliances. Brand new boiler with a/c on the main. Roof new in 2017. Offer deadline: 9/22 at 4pm
Location
State MI
County Kent
Area Grand Rapids - G
Direction North off 2400 block off Breton
Rooms
Basement Daylight, Walk Out, Full
Interior
Interior Features Garage Door Opener, Laminate Floor, Wet Bar, Eat-in Kitchen
Heating Hot Water, Baseboard, Natural Gas
Cooling Central Air
Fireplaces Number 2
Fireplaces Type Wood Burning, Rec Room, Family
Fireplace true
Window Features Screens, Replacement, Insulated Windows, Bay/Bow, Window Treatments
Appliance Dryer, Washer, Built-In Electric Oven, Cook Top, Dishwasher, Freezer, Microwave, Refrigerator
Exterior
Parking Features Attached, Paved
Garage Spaces 2.0
Utilities Available Public Water, Public Sewer, Natural Gas Connected
View Y/N No
Roof Type Fiberglass, Shingle
Topography {Ravine=true, Rolling Hills=true}
Street Surface Paved
Garage Yes
Building
Lot Description Sidewalk, Wooded, Garden
Story 1
Sewer Public Sewer
Water Public
Architectural Style Bi-Level
New Construction No
Schools
School District Grand Rapids
Others
Tax ID 411809426044
Acceptable Financing Cash, FHA, VA Loan, Conventional
Listing Terms Cash, FHA, VA Loan, Conventional
Read Less
Want to know what your home might be worth? Contact us for a FREE valuation!

Our team is ready to help you sell your home for the highest possible price ASAP

GET MORE INFORMATION





