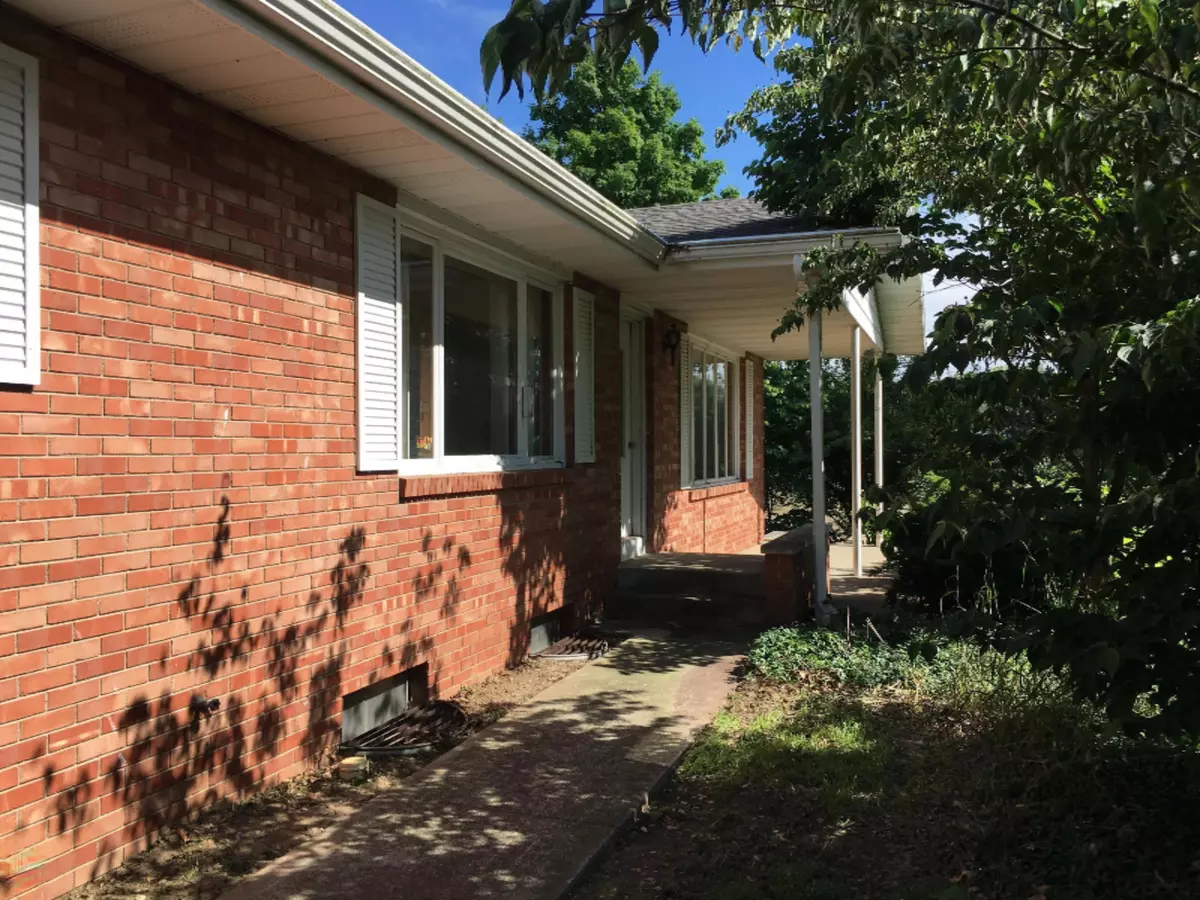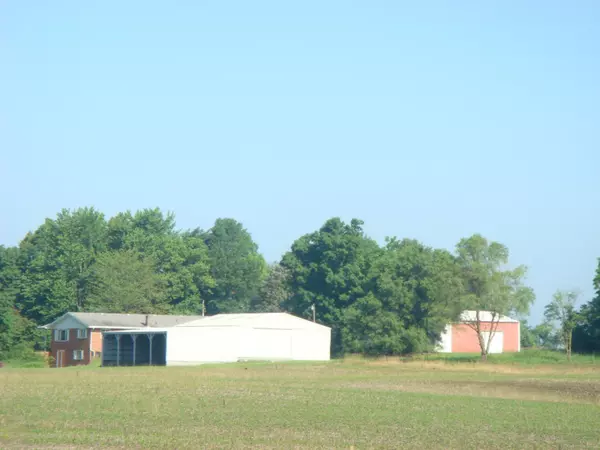$335,000
$350,000
4.3%For more information regarding the value of a property, please contact us for a free consultation.
6417 Scottdale Road Berrien Springs, MI 49103
4 Beds
2 Baths
2,786 SqFt
Key Details
Sold Price $335,000
Property Type Single Family Home
Sub Type Single Family Residence
Listing Status Sold
Purchase Type For Sale
Square Footage 2,786 sqft
Price per Sqft $120
Municipality Royalton Twp
MLS Listing ID 18030259
Sold Date 01/10/20
Style Ranch
Bedrooms 4
Full Baths 2
HOA Y/N true
Originating Board Michigan Regional Information Center (MichRIC)
Year Built 1971
Annual Tax Amount $2,994
Tax Year 2018
Lot Size 40.100 Acres
Acres 40.1
Lot Dimensions 1125 x 1000
Property Description
GREEN ACRES! FORTY ACRE Farmland & Brick Ranch Home w/Walkout and Two Barns & storage shed. Amazing central location, road frontage on two roads, Berrien Springs Address, Lakeshore School District. Brick solid home offers privacy. Main Floor Laundry, Open large kitchen and dining area. Walkout lower level features one bedroom and large family room. 3 bedrooms main level and two full baths. Furnace/AC replaced 2013, new water softener 2017. Home has had very good maintenance and been enjoyed for more than 40plus years by family. Positive Potential for Farm or Development, Horses and Livestock, you decide! GROW YOUR OWN, Hops, Grapes, Food, Whatever....your dream. Good Investment Property with much to offer!
Location
State MI
County Berrien
Area Southwestern Michigan - S
Direction Scottdale Rd East side just north of Rockey Weed Rd. Land is leased and has good lease history. Previous Grapes, current Soybeans.
Rooms
Other Rooms Shed(s), Pole Barn
Basement Walk Out
Interior
Heating Heat Pump, Forced Air, Electric
Cooling Central Air
Fireplace false
Window Features Insulated Windows
Appliance Dryer, Washer
Exterior
Parking Features Attached, Unpaved
Garage Spaces 2.0
Amenities Available Other
View Y/N No
Roof Type Composition
Street Surface Paved
Garage Yes
Building
Lot Description Tillable, Garden
Story 1
Sewer Septic System
Water Well
Architectural Style Ranch
New Construction No
Schools
School District Lakeshore
Others
Tax ID 111700290017026
Acceptable Financing Cash, Conventional
Listing Terms Cash, Conventional
Read Less
Want to know what your home might be worth? Contact us for a FREE valuation!

Our team is ready to help you sell your home for the highest possible price ASAP
GET MORE INFORMATION





