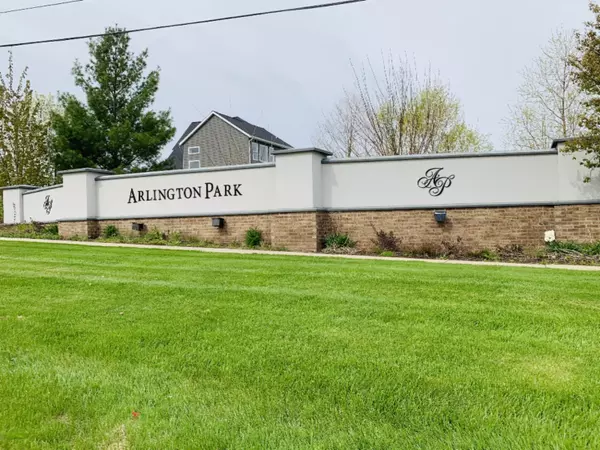$361,900
$349,900
3.4%For more information regarding the value of a property, please contact us for a free consultation.
1683 Autumn Valley Dr #41 Byron Center, MI 49315
4 Beds
3 Baths
2,206 SqFt
Key Details
Sold Price $361,900
Property Type Single Family Home
Sub Type Single Family Residence
Listing Status Sold
Purchase Type For Sale
Square Footage 2,206 sqft
Price per Sqft $164
Municipality Byron Twp
MLS Listing ID 18056545
Sold Date 07/22/19
Style Colonial
Bedrooms 4
Full Baths 2
Half Baths 1
HOA Fees $33/ann
HOA Y/N true
Originating Board Michigan Regional Information Center (MichRIC)
Year Built 2019
Tax Year 2018
Lot Size 0.470 Acres
Acres 0.47
Lot Dimensions 91x203x104x195
Property Description
Weekly Open House Fri 11:30-1:30 and Sat 3pm to 4:30. Welcome to the Cascade plan by Interra Homes in the beautiful Arlington Park community of Byron Center. This home has 4 BR's and 2 1/2 BA at more than 2,200 S.F. of living space. There is a nice open entrance with a flex room, living room with fireplace, dining area, and kitchen with a center island, stainless appliances, full tile backsplash, lots of cabinet space, and walk-in pantry. There is a nice mudroom space with a coat closet and half bath that lead out to the large three stall garage. Upstairs there is a beautiful master suite with private bath and walk-in closet, three more large bedrooms, a second full bath, and laundry room finish this level. The basement has large daylight windows and is easily finished, and12' x 12' deck.
Location
State MI
County Kent
Area Grand Rapids - G
Direction 76th St - North on Burlingame.
Rooms
Basement Daylight
Interior
Interior Features Humidifier, Laminate Floor, Kitchen Island, Pantry
Heating Forced Air
Cooling SEER 13 or Greater, Central Air
Fireplaces Number 1
Fireplaces Type Family
Fireplace true
Window Features Screens,Low Emissivity Windows,Insulated Windows
Appliance Disposal, Dishwasher, Microwave, Range, Refrigerator
Exterior
Exterior Feature Deck(s)
Parking Features Attached
Garage Spaces 3.0
Utilities Available Natural Gas Connected, Cable Connected
View Y/N No
Garage Yes
Building
Story 2
Sewer Public Sewer
Water Public
Architectural Style Colonial
Structure Type Stone,Vinyl Siding
New Construction Yes
Schools
School District Byron Center
Others
Tax ID 412110479024
Acceptable Financing Cash, FHA, VA Loan, Conventional
Listing Terms Cash, FHA, VA Loan, Conventional
Read Less
Want to know what your home might be worth? Contact us for a FREE valuation!

Our team is ready to help you sell your home for the highest possible price ASAP

GET MORE INFORMATION





