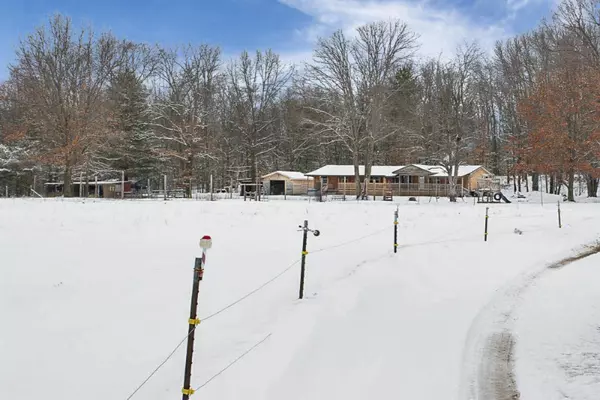$123,000
$129,900
5.3%For more information regarding the value of a property, please contact us for a free consultation.
6742 E 48th Street Chase, MI 49623
3 Beds
3 Baths
1,900 SqFt
Key Details
Sold Price $123,000
Property Type Single Family Home
Sub Type Single Family Residence
Listing Status Sold
Purchase Type For Sale
Square Footage 1,900 sqft
Price per Sqft $64
Municipality Pinora Twp
MLS Listing ID 19009750
Sold Date 08/14/19
Style Ranch
Bedrooms 3
Full Baths 3
Year Built 2001
Annual Tax Amount $1,800
Tax Year 2018
Lot Size 10.020 Acres
Acres 10.02
Lot Dimensions 333x130x62x333x1310
Property Sub-Type Single Family Residence
Property Description
If quiet and seclusion is what you're looking for, this is the home for you! Wonderfully maintained 3 bed / 3 bath home sitting on 10 acres has something to offer the whole family. Open, airy floor-plan, lovely wood finishes throughout, log support beam in living room, cathedral ceilings, updated kitchen with hickory cabinets, large rooms, and sitting on a full walk-out basement for an abundance of storage. Some extras are: central air, pellet stove, hot-tub, and master suite with soaking tub. Watch the wildlife, enjoy your morning coffee or evening drink from the large, covered front porch or full length back deck. Outside storage is no problem with the 2 stall detached garage/ storage shed, and animal barn/lean-to with stalls. This is a must-see home!
Location
State MI
County Lake
Area West Central - W
Direction North on US-131 to Exit 153, left onto US-10, right onto S Frank Smith Rd, left onto E 48th St to home.
Rooms
Basement Full, Walk-Out Access
Interior
Interior Features Ceiling Fan(s)
Heating Forced Air, Wood
Cooling Central Air
Fireplace false
Exterior
Exterior Feature Porch(es), Deck(s)
Parking Features Detached
Utilities Available Phone Available, Electricity Available
View Y/N No
Garage Yes
Building
Lot Description Level, Tillable, Wooded
Story 1
Sewer Septic Tank
Water Well
Architectural Style Ranch
Structure Type Log
New Construction No
Schools
School District Reed City
Others
Tax ID 430903100425
Acceptable Financing Cash, VA Loan, Conventional
Listing Terms Cash, VA Loan, Conventional
Read Less
Want to know what your home might be worth? Contact us for a FREE valuation!

Our team is ready to help you sell your home for the highest possible price ASAP
GET MORE INFORMATION





