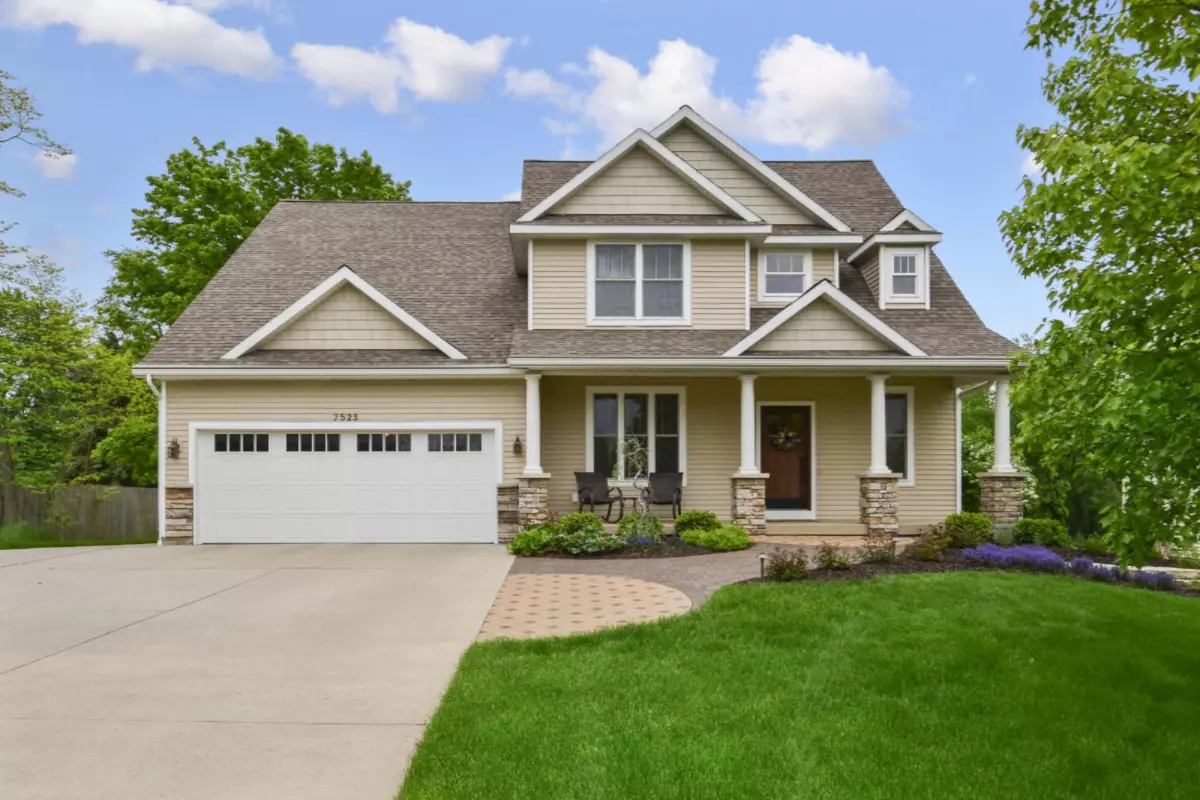$399,900
$399,900
For more information regarding the value of a property, please contact us for a free consultation.
7523 Emerald Woods SE Drive Byron Center, MI 49315
4 Beds
4 Baths
3,516 SqFt
Key Details
Sold Price $399,900
Property Type Single Family Home
Sub Type Single Family Residence
Listing Status Sold
Purchase Type For Sale
Square Footage 3,516 sqft
Price per Sqft $113
Municipality Gaines Twp
MLS Listing ID 19024325
Sold Date 08/14/19
Style Craftsman
Bedrooms 4
Full Baths 2
Half Baths 2
Originating Board Michigan Regional Information Center (MichRIC)
Year Built 2005
Annual Tax Amount $4,736
Tax Year 2019
Lot Size 0.500 Acres
Acres 0.5
Lot Dimensions 166x66x57x164x215x188
Property Description
Byron Center Gem w/3500 square ft of living space.This home was built for entertaining & has beautiful upgrades throughout.Starting with the fabulous mudroom for any size family.The open concept living area includes the family room w/gas fireplace, white kitchen which includes:stainless steel appliances,ample cupboard space,center island w/granite snack bar open to spacious dining area & four season room w/cathedral ceiling overlooking the large private backyard w/extensive landscaping.You will be wowed with the stone patio w/fire pit area and stone wall surround, composite staircase, all lit up with custom lighting; it is stunning.Main level rounds out w/half bath, laundry room & office. The upper level is perfect w/large master suite,3 bedrooms & another full bath.The lower level is a continuation of the entertainment value with pool table, side chairs & pool table accessories included in purchase price, wet bar, great theatre space & another 1/2 bath. Don't miss your opportunity to call this home! is a continuation of the entertainment value with pool table, side chairs & pool table accessories included in purchase price, wet bar, great theatre space & another 1/2 bath. Don't miss your opportunity to call this home!
Location
State MI
County Kent
Area Grand Rapids - G
Direction south off 76th near Eastern to Emerald Woods.
Rooms
Basement Daylight
Interior
Interior Features Central Vacuum, Water Softener/Owned, Wet Bar, Kitchen Island, Eat-in Kitchen, Pantry
Heating Forced Air, Natural Gas
Cooling Central Air
Fireplaces Number 1
Fireplaces Type Gas Log, Family
Fireplace true
Appliance Dryer, Washer, Disposal, Dishwasher, Microwave, Oven, Refrigerator
Exterior
Parking Features Attached, Paved
Garage Spaces 2.0
Utilities Available Telephone Line, Cable Connected, Natural Gas Connected
View Y/N No
Roof Type Composition
Street Surface Paved
Garage Yes
Building
Lot Description Cul-De-Sac, Recreational, Sidewalk, Wooded
Story 2
Sewer Public Sewer
Water Public
Architectural Style Craftsman
New Construction No
Schools
School District Byron Center
Others
Tax ID 41-22-08-388-001
Acceptable Financing Cash, Conventional
Listing Terms Cash, Conventional
Read Less
Want to know what your home might be worth? Contact us for a FREE valuation!

Our team is ready to help you sell your home for the highest possible price ASAP

GET MORE INFORMATION





