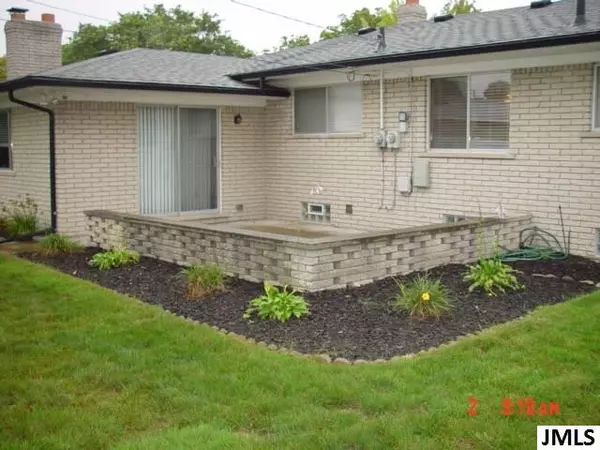$193,000
$204,900
5.8%For more information regarding the value of a property, please contact us for a free consultation.
31243 MERRILY ST Roseville, MI 48066
3 Beds
3 Baths
3,112 SqFt
Key Details
Sold Price $193,000
Property Type Single Family Home
Sub Type Single Family Residence
Listing Status Sold
Purchase Type For Sale
Square Footage 3,112 sqft
Price per Sqft $62
Municipality Roseville City
Subdivision Shadowoods
MLS Listing ID 21049959
Sold Date 02/28/20
Style Other
Bedrooms 3
Full Baths 2
Half Baths 1
HOA Y/N false
Originating Board Michigan Regional Information Center (MichRIC)
Year Built 1965
Annual Tax Amount $3,617
Lot Size 7,840 Sqft
Acres 0.18
Lot Dimensions 78x100
Property Description
Brick Ranch in Shadowoods Subdivision, one family owned! Suburban living while close to major freeways and less than 1/2 hour from downtown restaurants/sports/entertainment, etc. This home offers 3100 sq ft of living space, low maintenance landscaped yard, 2 car attached garage w/ opener, sprinkler system, patio, newly fenced private backyard. Inside: 3 bedrooms, 2.5 bath, formal living room, family room w/ fireplace, central a/c, first floor laundry, pantry, all appliances stay including washer & dryer. 2018 remodeled basement with wet bar, full bath, pool / ping pong table, flat screen tv's galore! Super clean with lots of storage! One of a kind! Ready for you to move in and make it YOUR home!
Location
State MI
County Macomb
Area Jackson County - Jx
Direction 13 Mile and Gratiot
Body of Water None
Rooms
Basement Slab, Full
Interior
Interior Features Ceiling Fans, Wet Bar, Eat-in Kitchen
Heating Forced Air, Natural Gas, Other
Fireplace true
Appliance Dryer, Washer, Built in Oven, Refrigerator
Exterior
Parking Features Attached, Paved
Garage Spaces 2.0
View Y/N No
Street Surface Paved
Garage Yes
Building
Lot Description Sidewalk
Story 1
Sewer Public Sewer
Water Public, Other
Architectural Style Other
New Construction No
Schools
School District Roseville
Others
Tax ID 08-14-04-351-017
Acceptable Financing Cash, FHA, VA Loan, Conventional
Listing Terms Cash, FHA, VA Loan, Conventional
Read Less
Want to know what your home might be worth? Contact us for a FREE valuation!

Our team is ready to help you sell your home for the highest possible price ASAP

GET MORE INFORMATION





