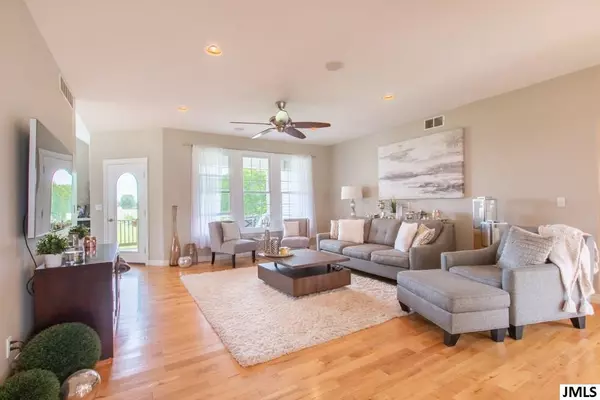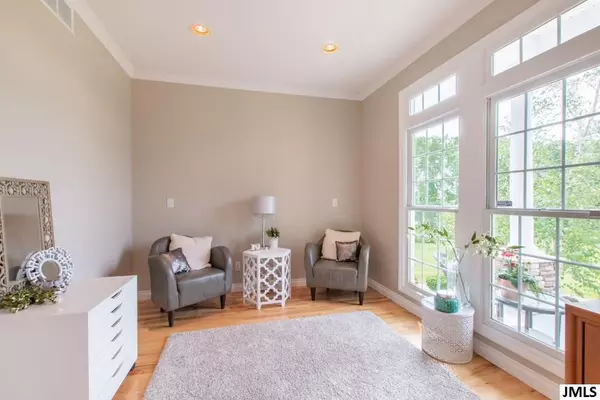$487,400
$489,900
0.5%For more information regarding the value of a property, please contact us for a free consultation.
6060 WESCH RD Brooklyn, MI 49230
4 Beds
4 Baths
4,530 SqFt
Key Details
Sold Price $487,400
Property Type Single Family Home
Sub Type Single Family Residence
Listing Status Sold
Purchase Type For Sale
Square Footage 4,530 sqft
Price per Sqft $107
Municipality Columbia Twp
MLS Listing ID 21050997
Sold Date 07/25/19
Style Other
Bedrooms 4
Full Baths 3
Half Baths 1
HOA Y/N false
Originating Board Michigan Regional Information Center (MichRIC)
Year Built 2005
Annual Tax Amount $5,114
Lot Size 9.110 Acres
Acres 9.11
Lot Dimensions 300x1323x300x1322
Property Description
What a spectacular home! Large open kitchen with heated floors & open to a family room with vaulted ceilings & stone fireplace. Surround sound speakers throughout the home! Master suite with bathroom and heated floors, heat lamp & Jacuzzi tub. Large living room with door leading to covered porch with a great view of backyard. Dining room with columns and large windows. Main floor den and laundry. Three bedrooms upstairs and 2 full baths (1 bedroom w/ own private bath). Walkout basement with beautiful wet bar & granite counters and wine cooler. Theater room with 7.2 custom surround speaker system. Zone heating with 2 furnaces/water heaters/air conditioners and 400 amp service. Pole barn with electric. Subj to finding suitable housing.
Location
State MI
County Jackson
Area Jackson County - Jx
Direction off Jefferson
Body of Water None
Rooms
Other Rooms Pole Barn
Basement Walk Out, Full, Partial
Interior
Interior Features Ceiling Fans, Wet Bar, Whirlpool Tub, Eat-in Kitchen
Heating Forced Air, Natural Gas, Other
Fireplaces Number 1
Fireplaces Type Wood Burning, Gas Log
Fireplace true
Appliance Built in Oven, Refrigerator
Exterior
Parking Features Attached, Driveway, Gravel, Paved
Garage Spaces 3.0
View Y/N No
Street Surface Paved
Garage Yes
Building
Story 1
Sewer Septic System
Water Well, Other
Architectural Style Other
New Construction No
Schools
School District Columbia
Others
Tax ID 000-19-22-351-001-05
Acceptable Financing Cash, FHA, VA Loan, Conventional
Listing Terms Cash, FHA, VA Loan, Conventional
Read Less
Want to know what your home might be worth? Contact us for a FREE valuation!

Our team is ready to help you sell your home for the highest possible price ASAP

GET MORE INFORMATION





