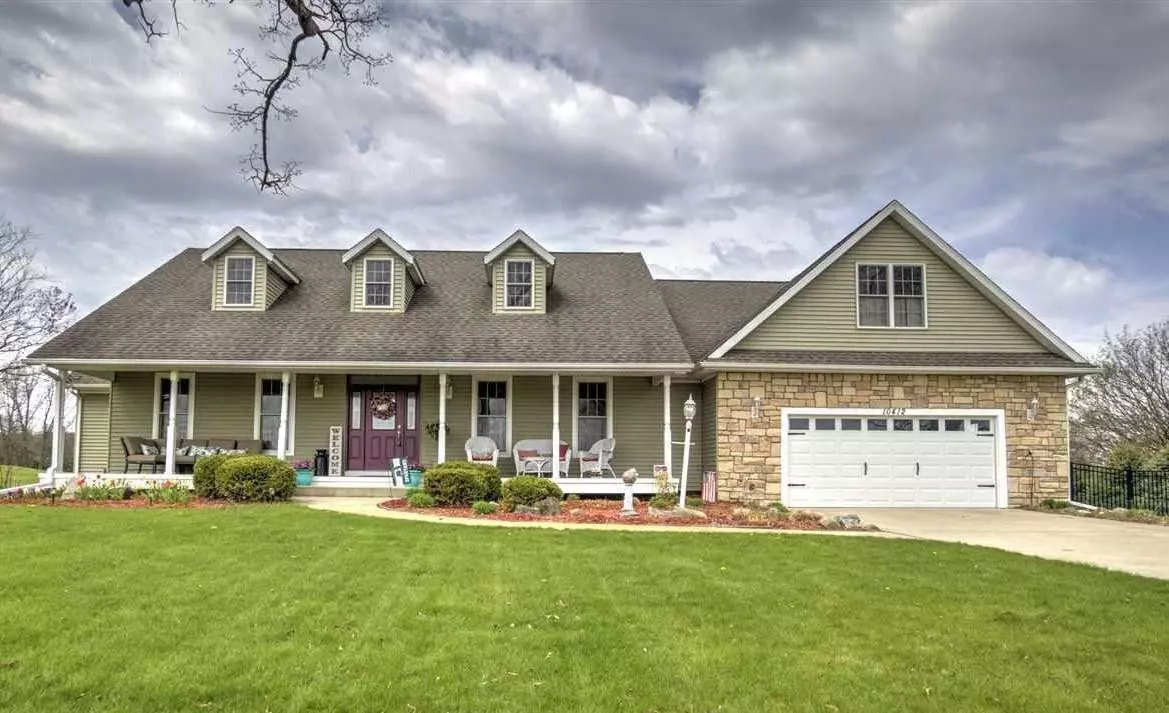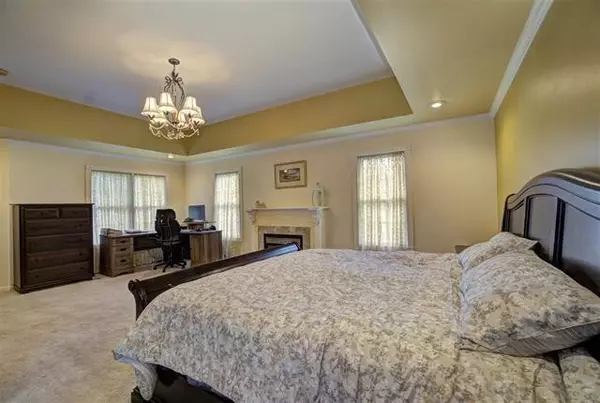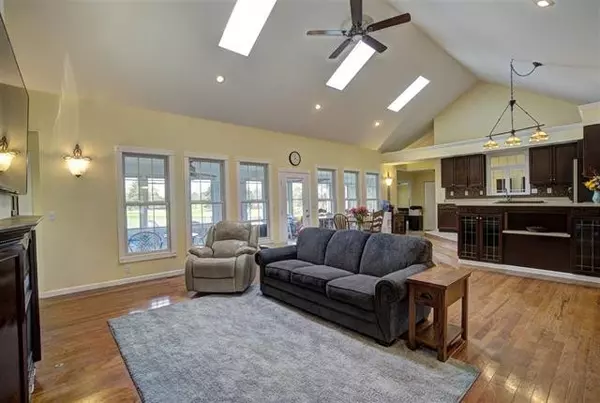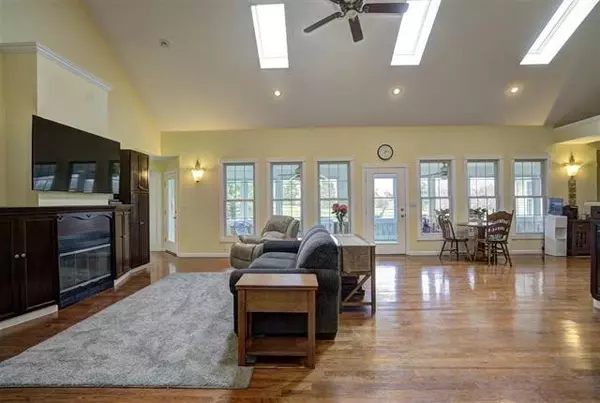$340,000
$349,901
2.8%For more information regarding the value of a property, please contact us for a free consultation.
10412 HANKERD Pleasant Lake, MI 49272
4 Beds
5 Baths
3,886 SqFt
Key Details
Sold Price $340,000
Property Type Single Family Home
Sub Type Single Family Residence
Listing Status Sold
Purchase Type For Sale
Square Footage 3,886 sqft
Price per Sqft $87
Municipality Henrietta Twp
Subdivision Kasper Kreek
MLS Listing ID 21090648
Sold Date 01/13/21
Style Cape Cod
Bedrooms 4
Full Baths 4
Half Baths 1
HOA Y/N false
Year Built 2005
Annual Tax Amount $5,412
Lot Size 0.390 Acres
Acres 0.39
Lot Dimensions 161x105
Property Sub-Type Single Family Residence
Property Description
Welcome to 10412 Hankerd Rd, features 4 bedroom, 4 full baths, formal dining room, family room, with gas fireplaces. Master bedroom with master bath, fireplace, large garden tub, walk-in ceramic shower and spacious closet. Great room has vaulted ceilings and skylights, beautiful kitchen w/ Corian counter and stainless steel appliances. Enjoy the view of the golf course from your 3 seasons room, fenced backyard and gazebo.
Location
State MI
County Jackson
Area Jackson County - Jx
Direction Berry Rd.
Body of Water None
Rooms
Basement Full, Partial
Interior
Interior Features Ceiling Fan(s), Water Softener/Rented
Heating Forced Air, Other
Fireplaces Number 2
Fireplaces Type Gas Log
Fireplace true
Appliance Washer, Refrigerator, Dryer, Built in Oven
Exterior
Exterior Feature Fenced Back, Other, Deck(s)
Parking Features Attached
Garage Spaces 2.0
Waterfront Description Other
View Y/N No
Street Surface Paved
Building
Story 1
Sewer Septic Tank
Water Well
Architectural Style Cape Cod
Structure Type Vinyl Siding
New Construction No
Schools
School District Northwest
Others
Tax ID 068-04-08-451-002-00
Acceptable Financing Cash, FHA, VA Loan, Conventional
Listing Terms Cash, FHA, VA Loan, Conventional
Read Less
Want to know what your home might be worth? Contact us for a FREE valuation!

Our team is ready to help you sell your home for the highest possible price ASAP
GET MORE INFORMATION





