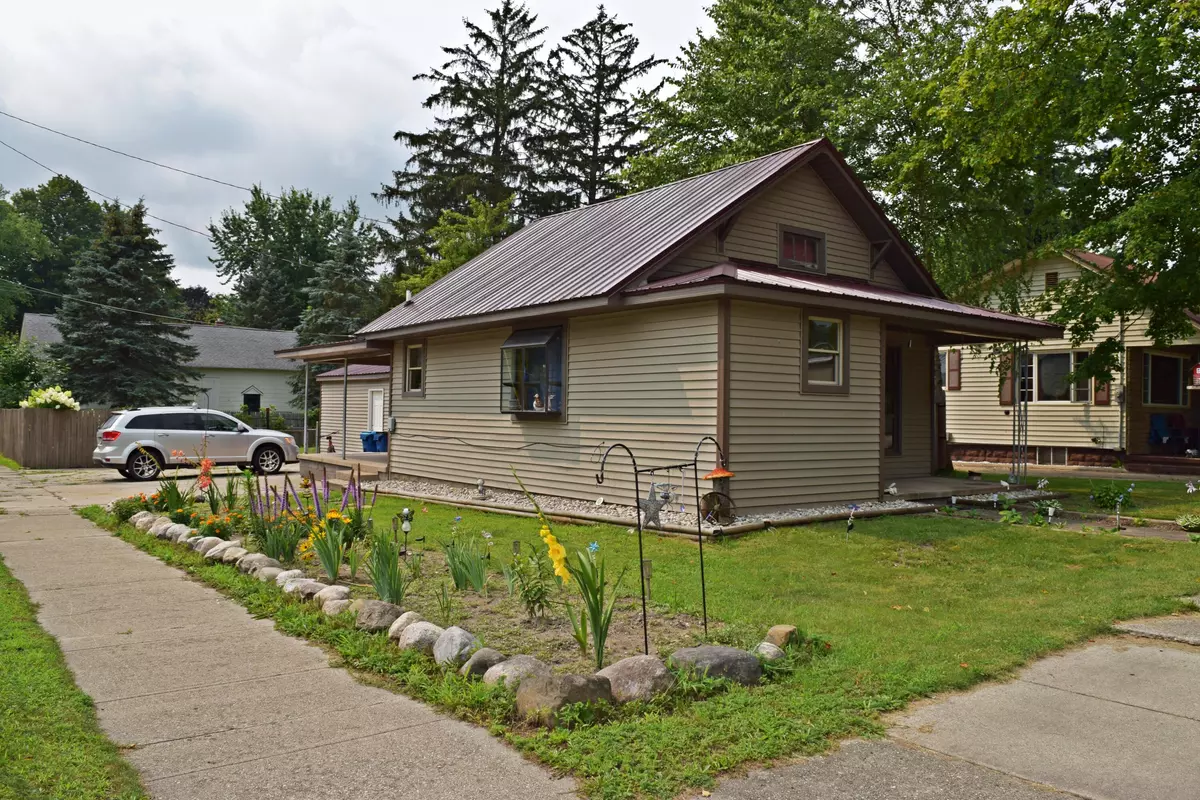$116,000
$103,500
12.1%For more information regarding the value of a property, please contact us for a free consultation.
410 S Main Street Scottville, MI 49454
4 Beds
2 Baths
1,406 SqFt
Key Details
Sold Price $116,000
Property Type Single Family Home
Sub Type Single Family Residence
Listing Status Sold
Purchase Type For Sale
Square Footage 1,406 sqft
Price per Sqft $82
Municipality Scottville
MLS Listing ID 21099624
Sold Date 09/16/21
Style Ranch
Bedrooms 4
Full Baths 2
Originating Board Michigan Regional Information Center (MichRIC)
Year Built 1950
Annual Tax Amount $1,446
Tax Year 2021
Lot Size 7,840 Sqft
Acres 0.18
Lot Dimensions 56 x 140
Property Description
Charming home with a rustic farmhouse feel and convenience of living in town! Enjoy this expansive ranch home in the heart of Scottville with 4 bed/2 bath, offering hardwood flooring, ceramic tile, a quaint sitting porch and more! You will be impressed with the sprawling layout, offering a lower level with 3 bedrooms, an open entry area, & bonus space great for an office, man cave, or hobby area. A gardener will delight in the yard space that has been lovingly planted, and make use of the Garden Windows inside for herbs or succulent displays. New Roof 2017, Paved Driveway, 3 Newer Window AC Units, Furnishings Negotiable. Close to Pere Marquette River/Riverside Park, and centrally located near Manistee and Ludington. Call for your private tour and make this house your home today!
Location
State MI
County Mason
Area Masonoceanamanistee - O
Direction US 10 to S Main St. in Scottville, South on Main St. to home on the West.
Rooms
Other Rooms Other, Shed(s)
Basement Crawl Space, Slab
Interior
Interior Features Ceiling Fans, Ceramic Floor, Laminate Floor, Wood Floor
Heating Space Heater, Forced Air, Natural Gas, Other
Cooling Window Unit(s)
Fireplaces Type Living
Fireplace false
Window Features Replacement, Bay/Bow, Garden Window(s)
Appliance Disposal, Dishwasher, Microwave, Range, Refrigerator
Exterior
Parking Features Paved
Utilities Available Electricity Connected, Telephone Line, Natural Gas Connected, Cable Connected, Public Water, Public Sewer, Broadband
Waterfront Description Public Access 1 Mile or Less
View Y/N No
Roof Type Metal
Topography {Level=true}
Street Surface Paved
Garage No
Building
Lot Description Corner Lot, Garden
Story 1
Sewer Public Sewer
Water Public
Architectural Style Ranch
New Construction No
Schools
School District Mason Cnty Central
Others
Tax ID 5305210700500
Acceptable Financing Cash, FHA, VA Loan, Rural Development, Conventional
Listing Terms Cash, FHA, VA Loan, Rural Development, Conventional
Read Less
Want to know what your home might be worth? Contact us for a FREE valuation!

Our team is ready to help you sell your home for the highest possible price ASAP

GET MORE INFORMATION





