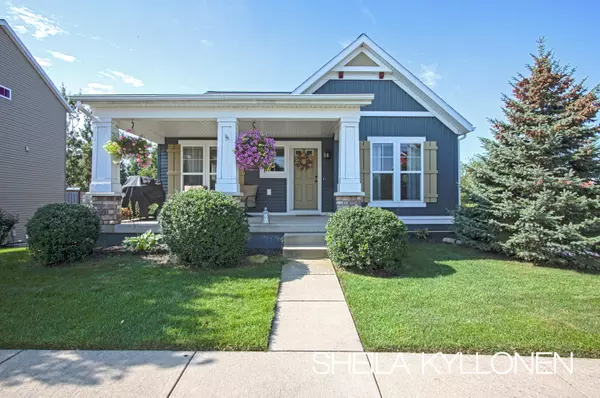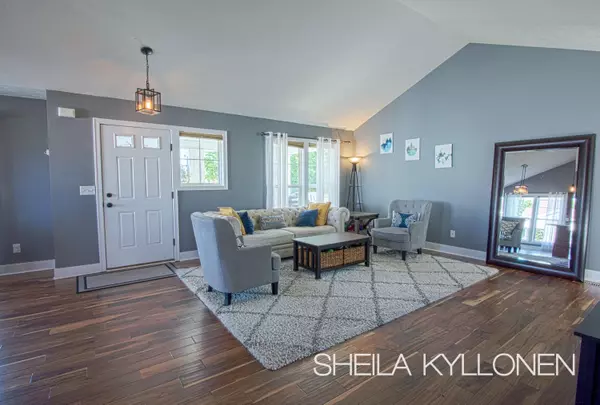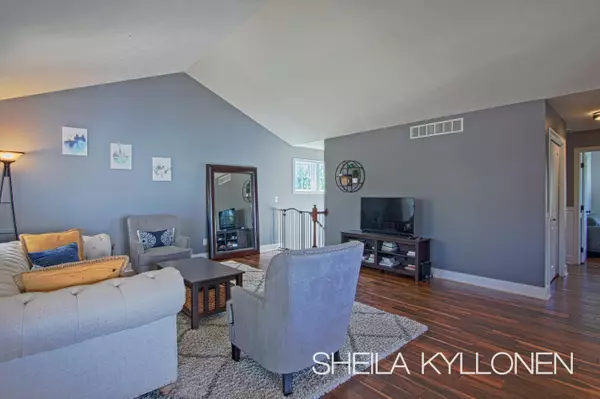$315,000
$290,000
8.6%For more information regarding the value of a property, please contact us for a free consultation.
860 Cobblestone Way SE Drive #6 Byron Center, MI 49315
3 Beds
3 Baths
1,938 SqFt
Key Details
Sold Price $315,000
Property Type Condo
Sub Type Condominium
Listing Status Sold
Purchase Type For Sale
Square Footage 1,938 sqft
Price per Sqft $162
Municipality Gaines Twp
Subdivision Cobblestone Corners Cottages
MLS Listing ID 21104941
Sold Date 10/08/21
Style Ranch
Bedrooms 3
Full Baths 3
HOA Fees $110/mo
HOA Y/N true
Originating Board Michigan Regional Information Center (MichRIC)
Year Built 2011
Annual Tax Amount $3,025
Tax Year 2022
Lot Size 4,674 Sqft
Acres 0.11
Lot Dimensions 57x82
Property Description
Enjoy care free living in this beautiful stand alone condo with the privacy of a single family residence. Condo has been lovingly cared for with many upgrades. Open floor plan with an abundance of natural light, cathedral ceiling and gorgeous hardwood floors throughout the main floor. Kitchen features quartz counter tops, center island and stainless-steel appliances. Master suite with walk in closet, 2nd bedroom and bath and main floor laundry. Spacious family room, 3rd bedroom and bath complete the lower level. Two stall garage and spacious front porch to enjoy a relaxing afternoon. Desirable neighborhood in Byron Center schools with walking/biking trails around the neighborhood! Sellers direct listing agent to hold all offers until Monday, Sept 13th at 3:00PM. Great location, close to shopping, restaurants and highways. Home warranty included, along with all appliances. Great location, close to shopping, restaurants and highways. Home warranty included, along with all appliances.
Location
State MI
County Kent
Area Grand Rapids - G
Direction Starting from 84th & Eastern head north on Eastern. East on Peaceful Dr., right on Cobblestone Way to condo.
Rooms
Basement Walk Out, Other
Interior
Interior Features Ceiling Fans, Garage Door Opener, Wood Floor, Kitchen Island, Eat-in Kitchen, Pantry
Heating Forced Air, Natural Gas
Cooling Central Air
Fireplace false
Window Features Screens, Low Emissivity Windows
Appliance Dryer, Washer, Disposal, Dishwasher, Microwave, Range, Refrigerator
Exterior
Parking Features Attached, Concrete, Driveway
Garage Spaces 2.0
Utilities Available Cable Connected, Natural Gas Connected
Amenities Available Pets Allowed
View Y/N No
Roof Type Composition
Street Surface Paved
Garage Yes
Building
Lot Description Sidewalk
Story 1
Sewer Public Sewer
Water Public
Architectural Style Ranch
New Construction No
Schools
School District Byron Center
Others
HOA Fee Include Trash, Snow Removal, Lawn/Yard Care
Tax ID 412217305006
Acceptable Financing Cash, Conventional
Listing Terms Cash, Conventional
Read Less
Want to know what your home might be worth? Contact us for a FREE valuation!

Our team is ready to help you sell your home for the highest possible price ASAP
GET MORE INFORMATION





