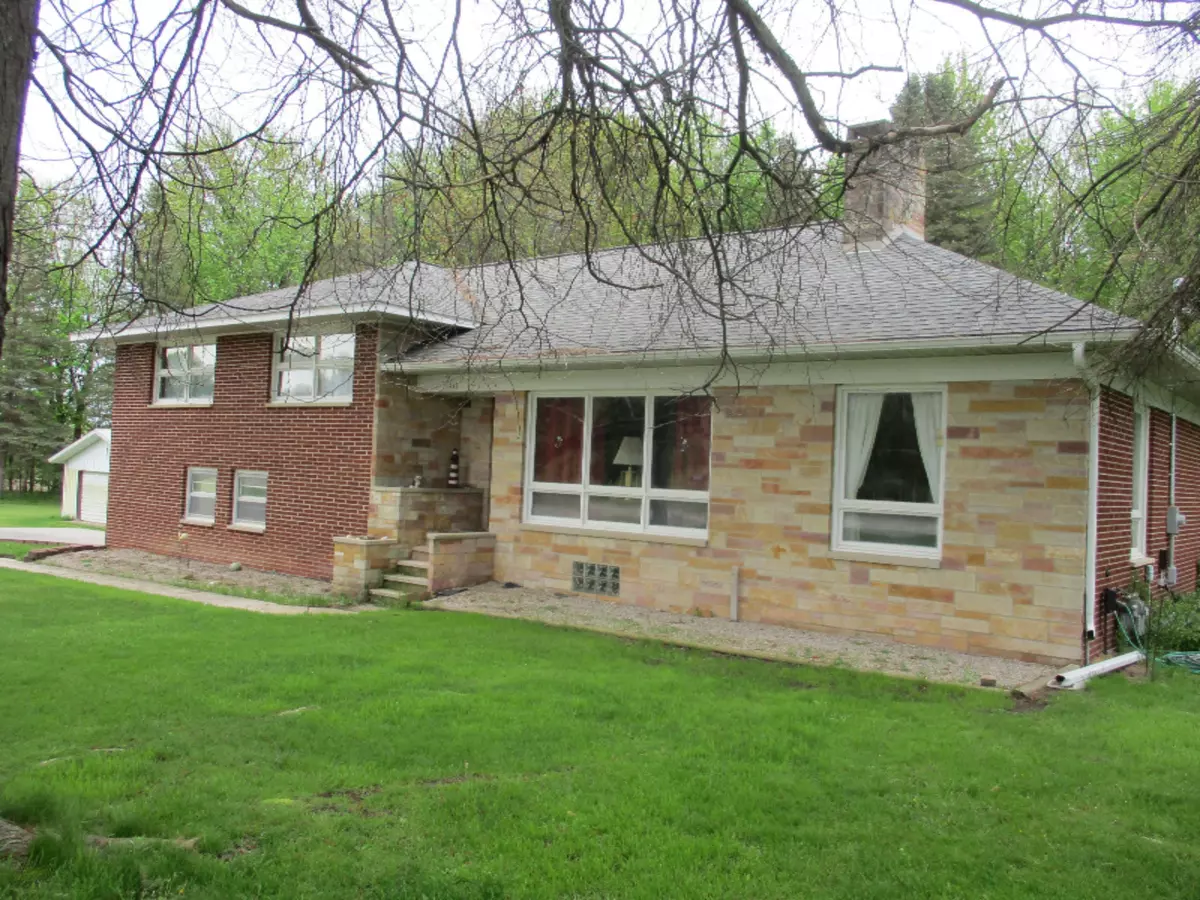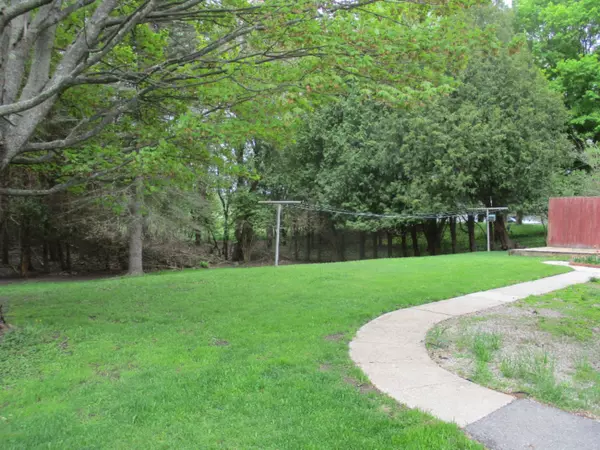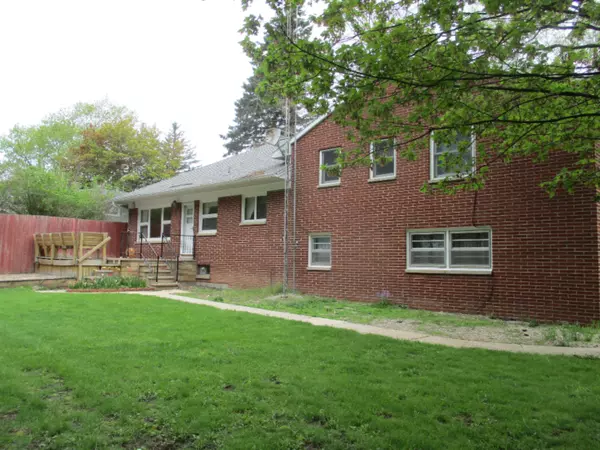$132,500
$139,900
5.3%For more information regarding the value of a property, please contact us for a free consultation.
1417 W US-10 Scottville, MI 49454
3 Beds
3 Baths
2,117 SqFt
Key Details
Sold Price $132,500
Property Type Single Family Home
Sub Type Single Family Residence
Listing Status Sold
Purchase Type For Sale
Square Footage 2,117 sqft
Price per Sqft $62
Municipality Amber Twp
MLS Listing ID 19022800
Sold Date 07/31/19
Style Tri-Level
Bedrooms 3
Full Baths 2
Half Baths 1
Originating Board Michigan Regional Information Center (MichRIC)
Year Built 1960
Annual Tax Amount $2,041
Tax Year 2019
Lot Size 2.145 Acres
Acres 2.15
Lot Dimensions 211'x425'x228'x425'
Property Description
CLASSIC BRICK HOME – This solid 3-bed, 2.5-bath Tri-Level home is situated on over 2 acres conveniently located on the main highway between Ludington & Scottville. The house includes a variety of well-defined living spaces, large closets, and numerous built-ins, with easy access between each floor. Enjoy summer evenings relaxing on the private back deck, and winter days in the den around the fireplace. The large double lot gives you loads of options to grow, and the 32'x24' pole barn provides additional workspace and storage. Call today to schedule a tour.
Location
State MI
County Mason
Area Masonoceanamanistee - O
Direction From Ludington: E on US-10. House on S side of Hwy just past Amber Rd.
Rooms
Other Rooms Pole Barn
Basement Partial
Interior
Interior Features Ceiling Fans, Garage Door Opener, Humidifier, Laminate Floor, Eat-in Kitchen
Heating Forced Air, Natural Gas
Cooling Central Air
Fireplaces Number 1
Fireplaces Type Den/Study
Fireplace true
Window Features Screens
Appliance Dryer, Washer, Built in Oven, Cook Top, Refrigerator
Exterior
Parking Features Attached, Paved
Garage Spaces 2.0
Utilities Available Electricity Connected, Telephone Line, Natural Gas Connected, Public Water, Cable Connected
View Y/N No
Roof Type Composition
Topography {Level=true}
Street Surface Paved
Garage Yes
Building
Lot Description Wooded
Story 3
Sewer Septic System
Water Public
Architectural Style Tri-Level
New Construction No
Schools
School District Mason Cnty Central
Others
Tax ID 5300140000100
Acceptable Financing Cash, Conventional
Listing Terms Cash, Conventional
Read Less
Want to know what your home might be worth? Contact us for a FREE valuation!

Our team is ready to help you sell your home for the highest possible price ASAP

GET MORE INFORMATION





