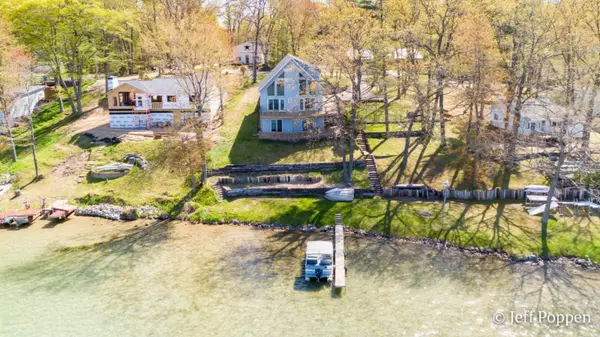$399,000
$409,000
2.4%For more information regarding the value of a property, please contact us for a free consultation.
16481 Findley NE Drive Sand Lake, MI 49343
3 Beds
3 Baths
1,863 SqFt
Key Details
Sold Price $399,000
Property Type Single Family Home
Sub Type Single Family Residence
Listing Status Sold
Purchase Type For Sale
Square Footage 1,863 sqft
Price per Sqft $214
Municipality Spencer Twp
MLS Listing ID 19007139
Sold Date 08/14/19
Style Traditional
Bedrooms 3
Full Baths 3
Year Built 2002
Annual Tax Amount $4,559
Tax Year 2018
Lot Size 0.400 Acres
Acres 0.4
Lot Dimensions irregular
Property Sub-Type Single Family Residence
Property Description
This beautiful home w/23' ceilings was strategically built to enjoy uniterrupted views of the lake. Blue Lake has been called the ''Gem of Kent County'' because of its Mediterranean clear turquois waters. You can see 20' deep! The other lakes nearby are connected via navigable channels and waterways for miles of boating and fishing fun. Blue gills, perch, bass and sunfish are abundant. Swimming in the lake is clean and clear. Your own private dock & pontoon boat with a new 25 hp Mercury is included. You can sit on the wrap around custom deck and enjoy your vacation home overlooking the magnificent tranquil waters of Blue Lake. 3BR & 3 full baths with large kitchen for entertaining. 6'' walls! There is a lower level wet bar with refrigerator and microwave & large family room to relax in
Location
State MI
County Kent
Area Grand Rapids - G
Direction Take 18 mile to Meddler Ave north to 20 mile turn right to Trufant, then to Maston to Penelope to Findley.
Body of Water Blue Lake
Rooms
Basement Full, Walk-Out Access
Interior
Interior Features Ceiling Fan(s), Air Cleaner, Ceramic Floor, Garage Door Opener, Wet Bar, Wood Floor, Eat-in Kitchen, Pantry
Heating Forced Air
Cooling Central Air
Fireplace false
Window Features Screens,Insulated Windows,Window Treatments
Appliance Washer, Refrigerator, Range, Oven, Microwave, Dryer, Dishwasher
Exterior
Exterior Feature Porch(es), Patio, Deck(s)
Garage Spaces 3.0
Utilities Available Electricity Available, Natural Gas Connected, Cable Connected
Waterfront Description Lake
View Y/N No
Street Surface Paved
Handicap Access 36 Inch Entrance Door, 42 in or + Hallway
Garage Yes
Building
Lot Description Wooded, Rolling Hills
Story 2
Sewer Septic Tank
Water Well
Architectural Style Traditional
Structure Type Vinyl Siding
New Construction No
Schools
School District Cedar Springs
Others
Tax ID 410410476015
Acceptable Financing Cash, Conventional
Listing Terms Cash, Conventional
Read Less
Want to know what your home might be worth? Contact us for a FREE valuation!

Our team is ready to help you sell your home for the highest possible price ASAP
GET MORE INFORMATION





