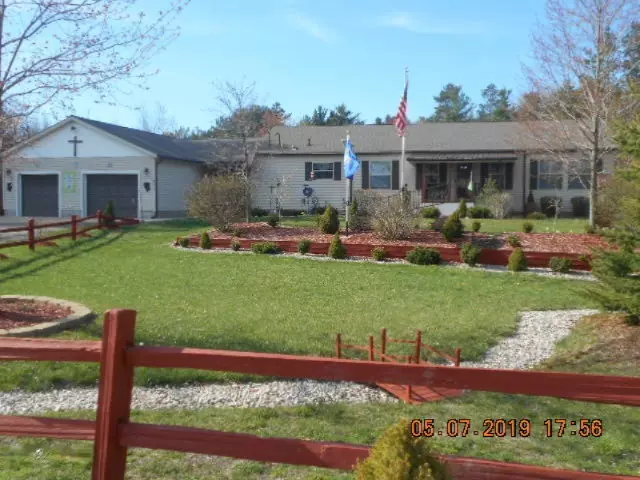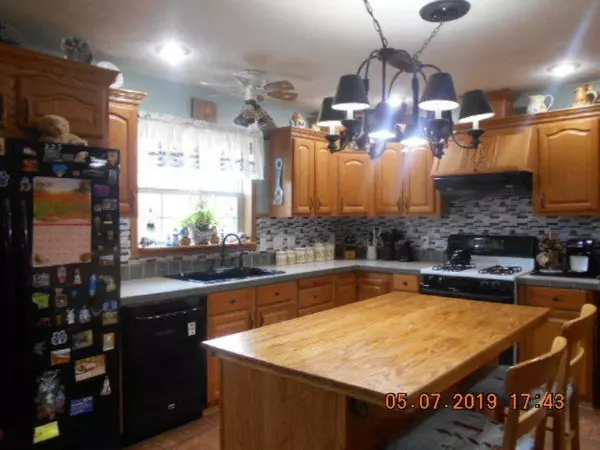$180,000
$185,000
2.7%For more information regarding the value of a property, please contact us for a free consultation.
977 N Pine Ridge Drive Ludington, MI 49431
3 Beds
3 Baths
1,800 SqFt
Key Details
Sold Price $180,000
Property Type Single Family Home
Sub Type Single Family Residence
Listing Status Sold
Purchase Type For Sale
Square Footage 1,800 sqft
Price per Sqft $100
Municipality Amber Twp
MLS Listing ID 19019275
Sold Date 02/20/20
Style Ranch
Bedrooms 3
Full Baths 2
Half Baths 1
HOA Fees $8/ann
HOA Y/N true
Year Built 2004
Annual Tax Amount $2,069
Tax Year 2019
Lot Size 1.020 Acres
Acres 1.02
Lot Dimensions 154x300 ml
Property Sub-Type Single Family Residence
Property Description
Feel right at home in this tastefully decorated immaculately maintained ranch home. Enjoy the 1800+ sq ft of main floor living located in a quite country setting not too far from the main roads. This home has beautiful landscaping, a 30x40 attached garage, insulated and with lots of storage for organization, then come into the home from an attached breezeway/utility room which has French oak doors leading into the fabulous country kitchen with island, built in china cabinets and lots and lots of storage. Enjoy the newly built pantry cabinet too. This home was done with oak trim and doors throughout. Nestle up in this huge 18x26 living room enjoying the cozy fireplace and looking out the backyard patio door looking over the nice woods behind. Huge master bed & bath, walkin closet.
Location
State MI
County Mason
Area Masonoceanamanistee - O
Direction From US 10, north on Dennis Rd (next to Dodge Dealer) to end which is Hansen Rd, East to the first rd on south called Brookridge, S to White Birch Dr, West to Pine Ridge Dr, Home sits on curve, Address outfront
Rooms
Other Rooms Shed(s)
Basement Crawl Space
Interior
Interior Features Ceiling Fan(s), Garage Door Opener, Humidifier, Laminate Floor, Sauna, Whirlpool Tub, Kitchen Island, Pantry
Heating Forced Air
Cooling Central Air
Fireplaces Number 1
Fireplaces Type Gas Log, Living Room
Fireplace true
Appliance Washer, Refrigerator, Range, Dryer, Dishwasher
Exterior
Exterior Feature Deck(s)
Parking Features Attached
Garage Spaces 2.0
Utilities Available Electricity Available, Phone Connected
View Y/N No
Street Surface Unimproved
Garage Yes
Building
Story 1
Sewer Septic Tank
Water Well
Architectural Style Ranch
Structure Type Vinyl Siding
New Construction No
Schools
School District Ludington
Others
HOA Fee Include Snow Removal,Lawn/Yard Care
Tax ID 5300104502100
Acceptable Financing Cash, FHA, VA Loan, Rural Development, Conventional
Listing Terms Cash, FHA, VA Loan, Rural Development, Conventional
Read Less
Want to know what your home might be worth? Contact us for a FREE valuation!

Our team is ready to help you sell your home for the highest possible price ASAP
GET MORE INFORMATION





