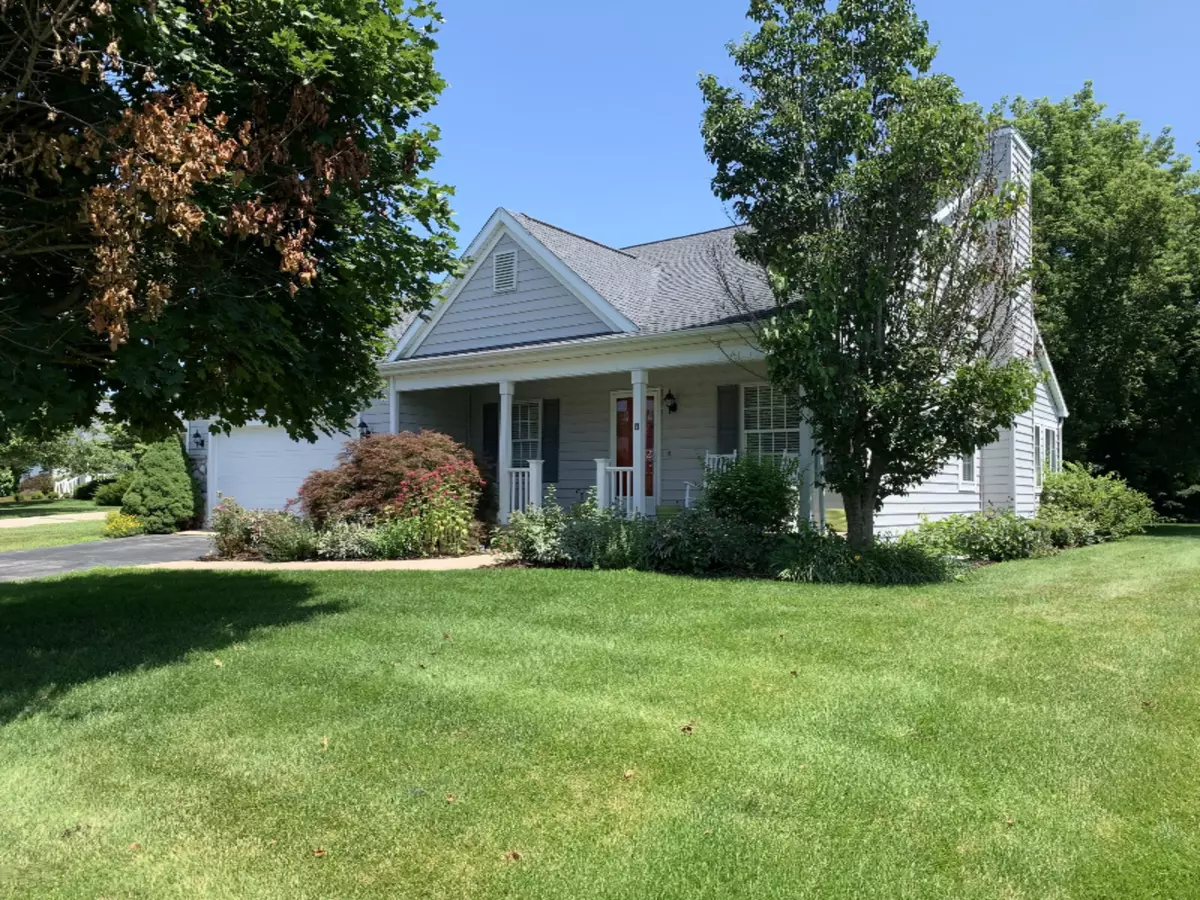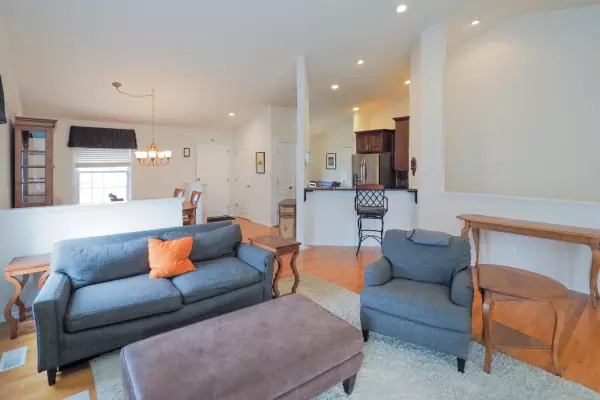$270,000
$269,000
0.4%For more information regarding the value of a property, please contact us for a free consultation.
8874 Tamarisk Circle Richland, MI 49083
3 Beds
3 Baths
2,563 SqFt
Key Details
Sold Price $270,000
Property Type Condo
Sub Type Condominium
Listing Status Sold
Purchase Type For Sale
Square Footage 2,563 sqft
Price per Sqft $105
Municipality Richland Vllg
MLS Listing ID 19015059
Sold Date 08/23/19
Style Ranch
Bedrooms 3
Full Baths 2
Half Baths 1
HOA Fees $160/qua
HOA Y/N true
Originating Board Michigan Regional Information Center (MichRIC)
Year Built 2002
Annual Tax Amount $3,841
Tax Year 2018
Lot Size 10,890 Sqft
Acres 0.25
Lot Dimensions 69x118x69x72x103
Property Description
Richland Village Condos, Great location close to all the shopping, dining & short drive to amenities on Gull Rd. Cute 3 bed/2 full bath condo with open floor plan, vaulted ceilings creating a very spacious feeling with fireplace Updated Kitchen features a snack bar, granite counters, gas range,SS appliances.Walk out the French doors from the Living room to a beautiful large 4 season room & patio, nicely landscaped backyard. Main floor master w/walk in shower. Main floor laundry. Two additional bedrooms & full bath complete the main floor. Hardwood Floors, neutral colors, Lower level is finished with Movie Room, and Bar w/fridge, also half bath and den/possible bedroom, new water heater.Never have to cut grass again or shovel snow! Worry free lifestyle. Condo living at its best.
Location
State MI
County Kalamazoo
Area Greater Kalamazoo - K
Direction From Richland; N on M-43; W on Tamarisk Circle; W on Tamarisk Lane
Rooms
Basement Other, Full
Interior
Interior Features Ceiling Fans, Ceramic Floor, Garage Door Opener, Water Softener/Owned, Wood Floor, Eat-in Kitchen, Pantry
Heating Forced Air, Natural Gas
Cooling Central Air
Fireplaces Number 1
Fireplaces Type Gas Log, Living
Fireplace true
Window Features Insulated Windows, Window Treatments
Appliance Dishwasher, Microwave, Range, Refrigerator
Exterior
Parking Features Attached, Paved
Garage Spaces 2.0
Utilities Available Electricity Connected, Natural Gas Connected, Cable Connected, Public Water, Public Sewer, Broadband
View Y/N No
Roof Type Composition
Topography {Level=true}
Street Surface Paved
Handicap Access 36 Inch Entrance Door, Accessible Mn Flr Bedroom, Accessible Mn Flr Full Bath
Garage Yes
Building
Story 1
Sewer Public Sewer
Water Public
Architectural Style Ranch
New Construction No
Schools
School District Gull Lake
Others
Tax ID 390315430019
Acceptable Financing Cash, Conventional
Listing Terms Cash, Conventional
Read Less
Want to know what your home might be worth? Contact us for a FREE valuation!

Our team is ready to help you sell your home for the highest possible price ASAP

GET MORE INFORMATION





