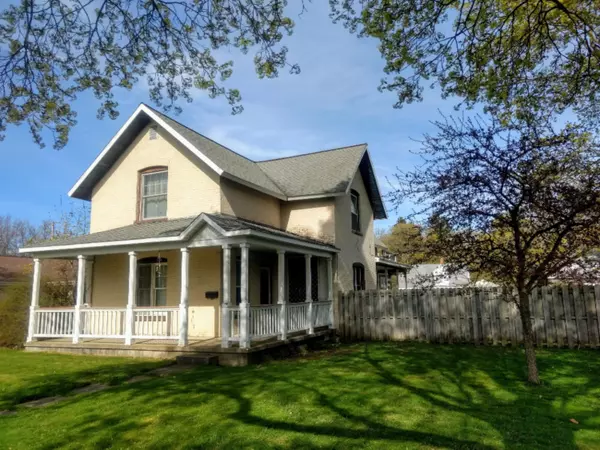$105,000
$107,500
2.3%For more information regarding the value of a property, please contact us for a free consultation.
310 N Main Street Scottville, MI 49454
4 Beds
2 Baths
2,110 SqFt
Key Details
Sold Price $105,000
Property Type Single Family Home
Sub Type Single Family Residence
Listing Status Sold
Purchase Type For Sale
Square Footage 2,110 sqft
Price per Sqft $49
Municipality Scottville
MLS Listing ID 19021261
Sold Date 02/19/20
Style Traditional
Bedrooms 4
Full Baths 2
Originating Board Michigan Regional Information Center (MichRIC)
Year Built 1900
Annual Tax Amount $1,708
Tax Year 2019
Lot Size 0.257 Acres
Acres 0.26
Lot Dimensions 80 x 140
Property Description
CLASSIC TURN OF THE CENTURY BRICK HOME- It's impossible to drive north on Main St. in Scottville without noticing this home. A two story brick home with wrap around porch has wonderful curb appeal. Combine that with a two stall garage w/bonus room, covered boat storage and fenced back yard and you've got a great in-town family oasis. Close to schools, athletic facilities, downtown shopping and city offices. Home is currently set up with 3 bedrooms, but has the potential for 5 bedrooms with two on the main level. Enjoy early morning or evening family time under your two covered porches or on the elevated back deck off the second level. The bonus room above the garage has great potential as a get-a-way place for both kids and adults. Garage and bonus room are both heated. Home has a mod modern hot water heat system that also supplies the water tank. Make plans to see this one soon. It's priced to sell and SELL IT WILL!
Location
State MI
County Mason
Area Masonoceanamanistee - O
Direction State St.(US 10) to Main St. North on Main to home on East side of road. Park in rear parking space off alley.
Rooms
Basement Crawl Space
Interior
Interior Features Ceiling Fans, Ceramic Floor, Whirlpool Tub, Wood Floor
Heating Hot Water, Natural Gas
Fireplaces Number 1
Fireplaces Type Wood Burning, Living
Fireplace true
Window Features Storms, Screens, Insulated Windows
Appliance Dryer, Washer, Oven, Range, Refrigerator
Exterior
Garage Spaces 2.0
Utilities Available Telephone Line, Cable Connected, Natural Gas Connected
View Y/N No
Roof Type Composition
Street Surface Paved
Garage Yes
Building
Lot Description Sidewalk
Story 2
Sewer Public Sewer
Water Public
Architectural Style Traditional
New Construction No
Schools
School District Mason Cnty Central
Others
Tax ID 5305225000400
Acceptable Financing Cash, Conventional
Listing Terms Cash, Conventional
Read Less
Want to know what your home might be worth? Contact us for a FREE valuation!

Our team is ready to help you sell your home for the highest possible price ASAP

GET MORE INFORMATION





