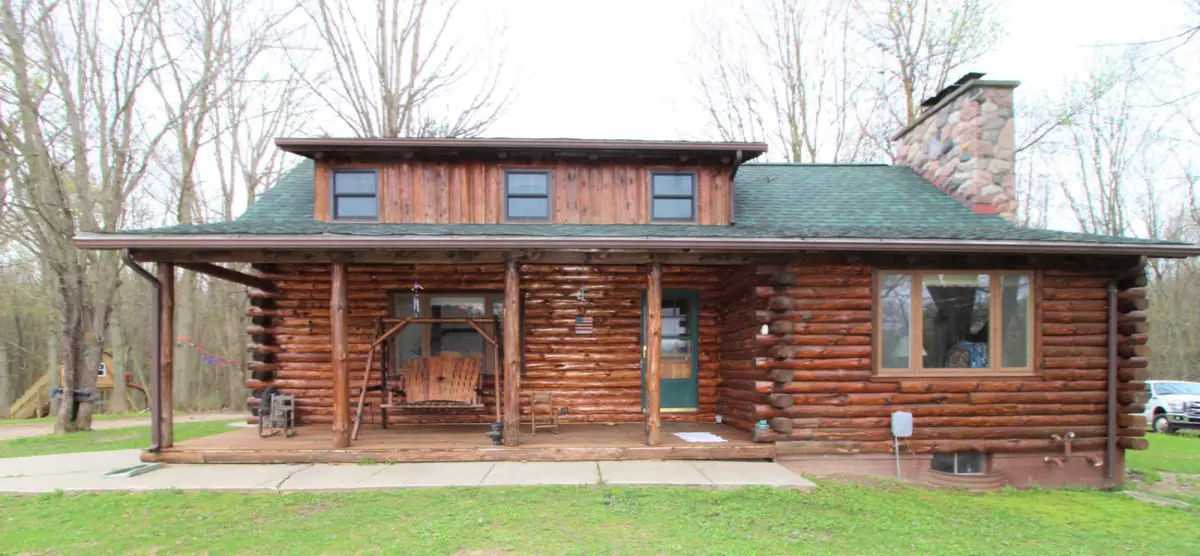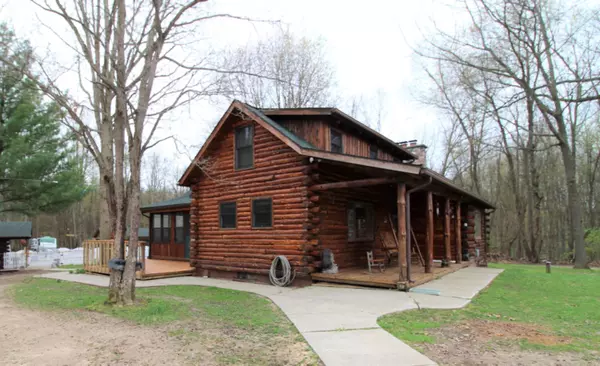$350,000
$350,000
For more information regarding the value of a property, please contact us for a free consultation.
51071 Wetherbee Road Marcellus, MI 49067
3 Beds
2 Baths
2,590 SqFt
Key Details
Sold Price $350,000
Property Type Single Family Home
Sub Type Single Family Residence
Listing Status Sold
Purchase Type For Sale
Square Footage 2,590 sqft
Price per Sqft $135
Municipality Flowerfield Twp
MLS Listing ID 19018356
Sold Date 03/30/20
Style Log Home
Bedrooms 3
Full Baths 2
HOA Y/N true
Originating Board Michigan Regional Information Center (MichRIC)
Year Built 1978
Annual Tax Amount $5,194
Tax Year 2018
Lot Size 23.180 Acres
Acres 23.18
Lot Dimensions see lot survey drawing
Property Description
Country Paradise! True Log Cabin w/ deck sits on 23 acres. Walking/ATV trails & great wildlife. In-ground pool w/ patio & 24' x 32' screened cabana featuring a bar w/ electric, gas burners & grill. Heated pole barn 40' x 60' w/ cement floors & 12' high ceilings. Heated 3 car garage 24' x 48' w/ 10' ceilings, 10' door & extra rm that's insulated w/a shower (also plumbed for a sink and toilet). Bunk house/cabin 8' x 10' w/ electric & insulated. Outdoor bath has flushing toilet, sink & on demand propane hot water heater for the shower. Boiler 2015, water softener 2017, well tank 2019. Entire exterior of home cleaned, stained & sealed 2018. Consistently serviced by Griffin Pest Control. Interior has vaulted ceiling in living rm w/ stone fireplace (wood stove insert) & finished basement.
Location
State MI
County St. Joseph
Area St. Joseph County - J
Direction US-131 to Flowerfield Rd - go west, to Wetherbee - go south, to property.
Rooms
Other Rooms Pole Barn
Basement Full
Interior
Interior Features Ceramic Floor, Garage Door Opener, Water Softener/Owned, Wood Floor, Eat-in Kitchen
Heating Propane, Radiant, Hot Water, Baseboard
Fireplaces Number 1
Fireplaces Type Wood Burning, Living
Fireplace true
Window Features Insulated Windows, Window Treatments
Appliance Dryer, Washer, Dishwasher, Oven, Refrigerator
Exterior
Parking Features Unpaved
Garage Spaces 3.0
Pool Cabana, Outdoor/Inground
Utilities Available Telephone Line, Cable Connected
Amenities Available Other
View Y/N No
Roof Type Composition
Topography {Rolling Hills=true}
Street Surface Unimproved
Garage Yes
Building
Lot Description Recreational, Tillable, Wooded
Story 2
Sewer Septic System
Water Well
Architectural Style Log Home
New Construction No
Schools
School District Three Rivers
Others
Tax ID 7500701001001
Acceptable Financing Cash, Conventional
Listing Terms Cash, Conventional
Read Less
Want to know what your home might be worth? Contact us for a FREE valuation!

Our team is ready to help you sell your home for the highest possible price ASAP
GET MORE INFORMATION





