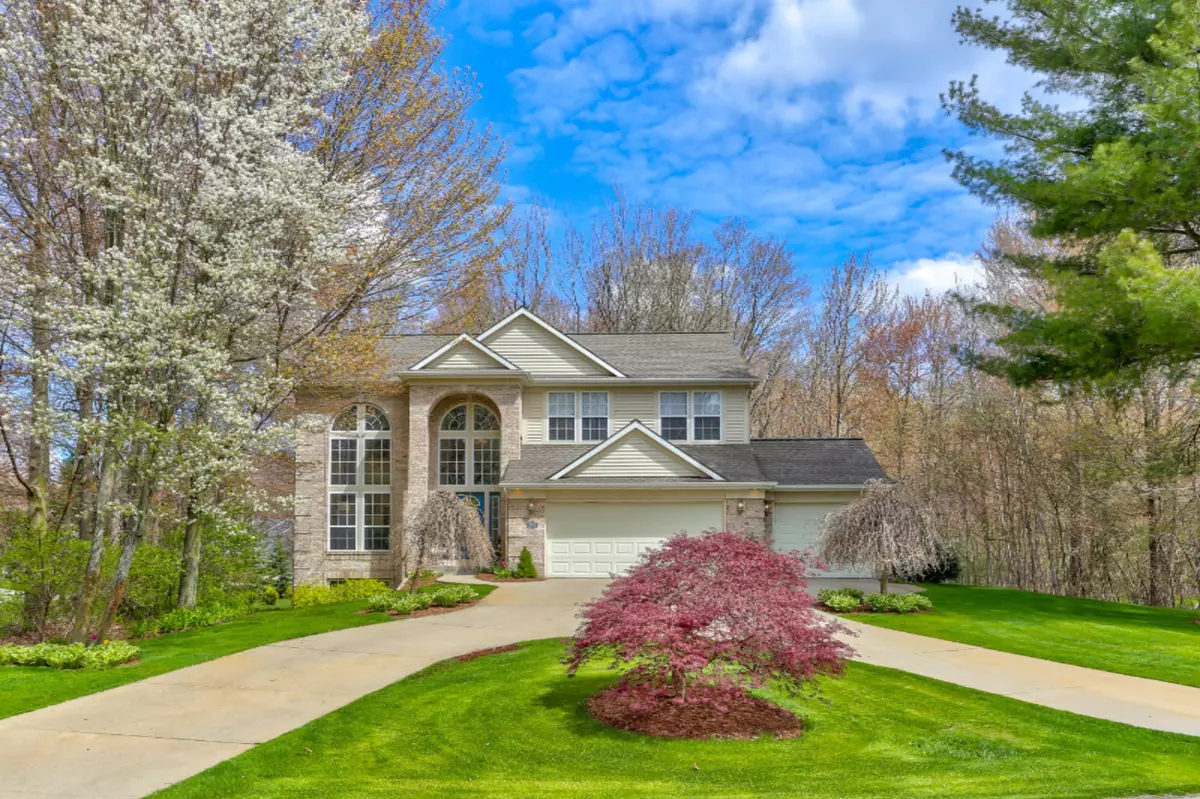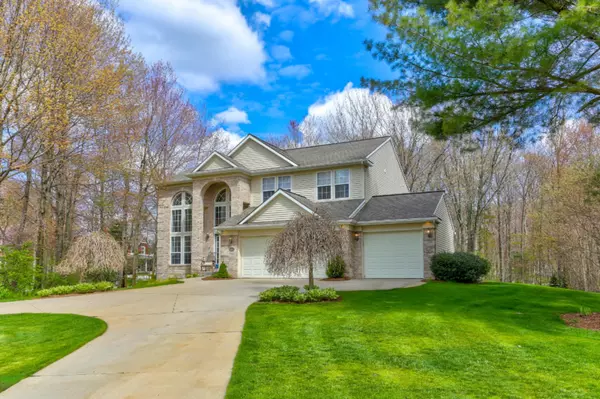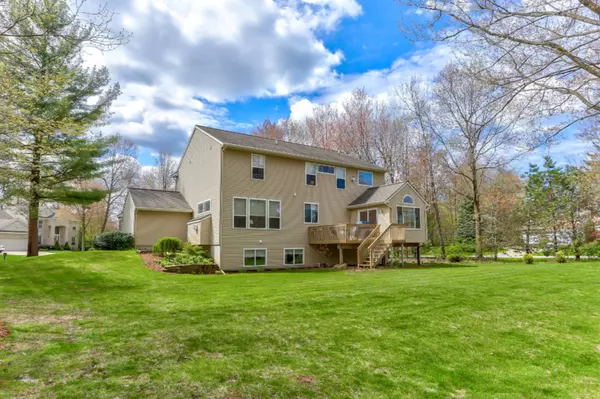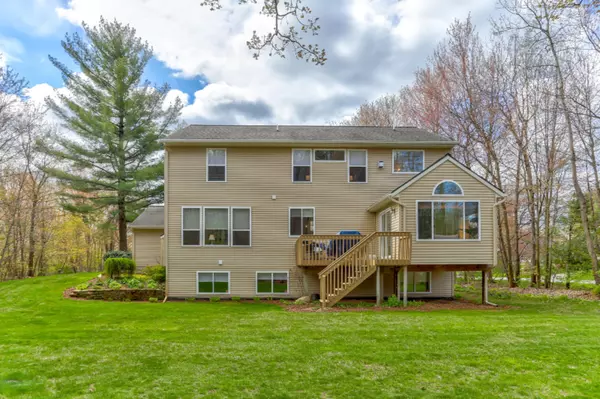$360,000
$369,900
2.7%For more information regarding the value of a property, please contact us for a free consultation.
282 Durango Drive Norton Shores, MI 49444
5 Beds
4 Baths
2,351 SqFt
Key Details
Sold Price $360,000
Property Type Single Family Home
Sub Type Single Family Residence
Listing Status Sold
Purchase Type For Sale
Square Footage 2,351 sqft
Price per Sqft $153
Municipality Norton Shores City
MLS Listing ID 19020464
Sold Date 07/18/19
Style Traditional
Bedrooms 5
Full Baths 3
Half Baths 1
HOA Fees $20/ann
HOA Y/N true
Year Built 2002
Annual Tax Amount $5,451
Tax Year 2019
Lot Size 0.500 Acres
Acres 0.5
Lot Dimensions 151x129x129x150
Property Sub-Type Single Family Residence
Property Description
Beautiful home tucked away on a quiet cul-de-sac in a wonderful neighborhood of winding streets and mature trees. The covered porch welcomes you inside this open floor plan flooded with natural light from the floor to ceiling windows. Expansive kitchen features a center island and stainless appliances, family room with fireplace, and a 4-season sun room opening to the backyard deck. Upstairs boasts a master suite with a fireplace, huge walk-in closet, and lovely bath with whirlpool tub and separate shower. Finished daylight lower level, decorative brick exterior plus a 3-car garage. Gorgeous landscaping surrounds this home backing up to a common wooded area offering peaceful privacy for you to enjoy. Close to Hoffmaster State Park, Lake Michigan Beaches, golf, and shopping.
Location
State MI
County Muskegon
Area Muskegon County - M
Direction US-31 to Pontaluna, W to Boulder, N to Silverton, N to Durango (on corner)
Rooms
Basement Daylight, Full, Walk-Out Access
Interior
Interior Features Ceiling Fan(s), Ceramic Floor, Garage Door Opener, Humidifier, Laminate Floor, Security System, Whirlpool Tub, Kitchen Island, Eat-in Kitchen, Pantry
Heating Forced Air
Cooling Central Air
Fireplaces Number 2
Fireplaces Type Family Room, Gas Log, Primary Bedroom
Fireplace true
Window Features Insulated Windows,Window Treatments
Appliance Washer, Refrigerator, Range, Microwave, Dryer, Disposal, Dishwasher
Exterior
Exterior Feature Deck(s), 3 Season Room
Parking Features Attached
Garage Spaces 3.0
Utilities Available Phone Connected, Natural Gas Connected, Cable Connected
View Y/N No
Street Surface Paved
Garage Yes
Building
Lot Description Corner Lot, Wooded
Story 3
Sewer Public Sewer
Water Public
Architectural Style Traditional
Structure Type Brick,Vinyl Siding
New Construction No
Schools
School District Mona Shores
Others
Tax ID 6127285000003700
Acceptable Financing Cash, FHA, VA Loan, Conventional
Listing Terms Cash, FHA, VA Loan, Conventional
Read Less
Want to know what your home might be worth? Contact us for a FREE valuation!

Our team is ready to help you sell your home for the highest possible price ASAP
GET MORE INFORMATION





