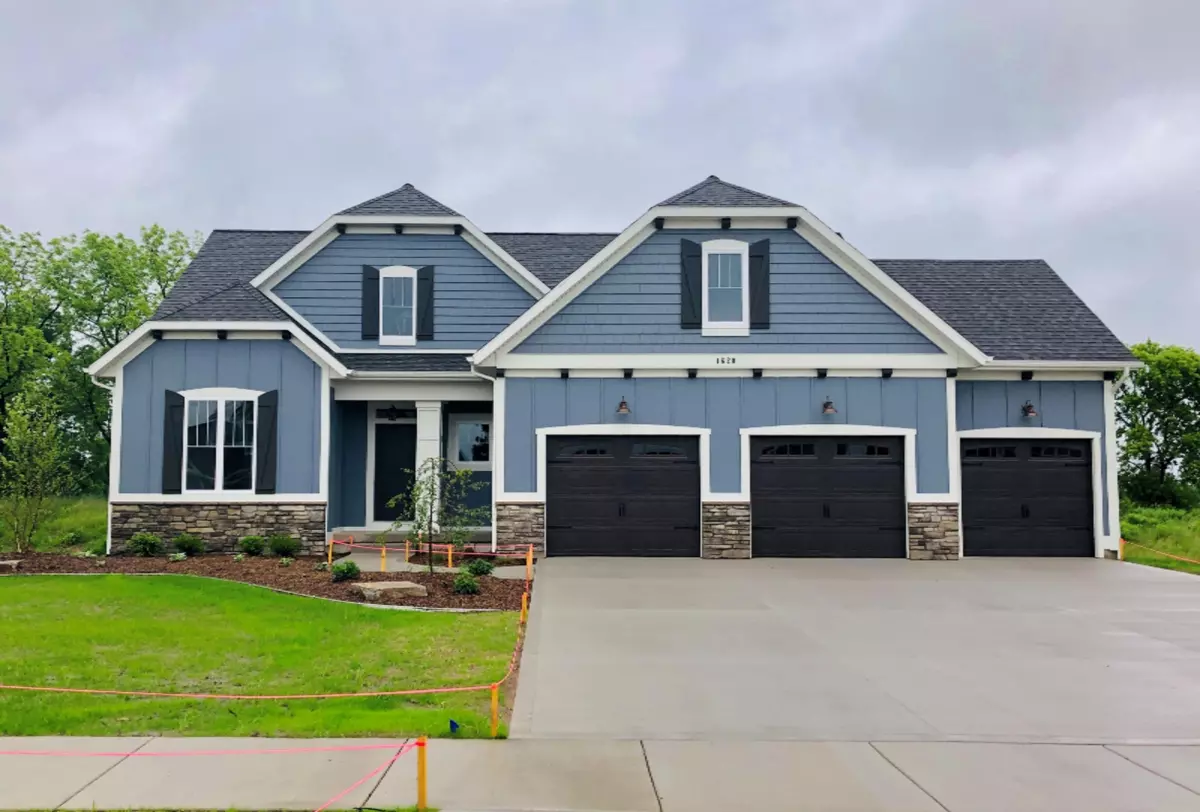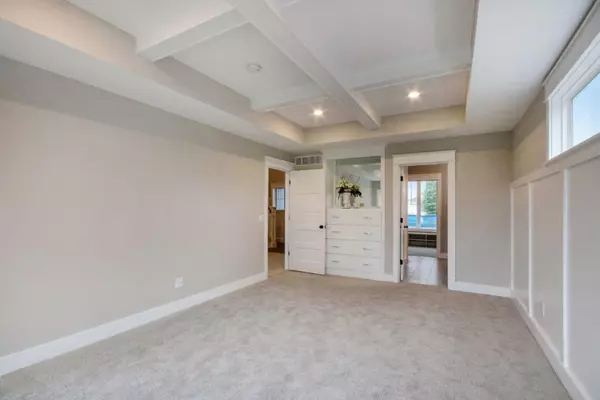$417,900
$434,900
3.9%For more information regarding the value of a property, please contact us for a free consultation.
1620 Kingsland Drive Byron Center, MI 49315
4 Beds
3 Baths
2,351 SqFt
Key Details
Sold Price $417,900
Property Type Single Family Home
Sub Type Single Family Residence
Listing Status Sold
Purchase Type For Sale
Square Footage 2,351 sqft
Price per Sqft $177
Municipality Byron Twp
MLS Listing ID 19005353
Sold Date 09/04/19
Style Traditional
Bedrooms 4
Full Baths 2
Half Baths 1
HOA Y/N false
Originating Board Michigan Regional Information Center (MichRIC)
Year Built 2018
Tax Year 2018
Lot Size 0.300 Acres
Acres 0.3
Lot Dimensions 80x130x115x150
Property Description
This lovely 2 story home is another beautiful Buffum home and will be our 2019 Spring PARADE HOME! 4 bedrooms (includes large bonus room/bedroom) 2.5 bath, 3-stall garage. Open concept floor plan, kitchen wrapped in gorgeous cabinetry, quartz counter tops, hood vent, large snack bar island, wood floors and stainless appliance package. Adjoining dining room, spacious great room with gas fireplace, custom mantle and exterior stone, with LARGE windows. Mudroom area with built-in lockers, 1/2 bath, den, and laundry on main floor. Large Master Suite with tray ceilings, master bath with his/her vanity, custom walk-in tile shower, private toilet area and a large closet. 3 bedrooms and full bath on 2nd floor. Lower level is a daylight with future family room, office, bedroom, full bath, and mecha
Location
State MI
County Kent
Area Grand Rapids - G
Direction US 131 to 76th St west, then head south on Burlingame, and Planter's Ridge Development (Kingsland Dr) is on the right hand side of Burlingame. Then take Kingsland Dr back to home.
Rooms
Basement Daylight, Full
Interior
Interior Features Ceramic Floor, Wood Floor, Kitchen Island, Eat-in Kitchen, Pantry
Heating Forced Air, Natural Gas
Cooling SEER 13 or Greater, Central Air
Fireplaces Number 1
Fireplaces Type Gas Log, Living
Fireplace true
Window Features Screens,Low Emissivity Windows,Insulated Windows
Appliance Disposal, Dishwasher, Microwave, Range, Refrigerator
Exterior
Exterior Feature Porch(es), Deck(s)
Parking Features Attached, Paved
Garage Spaces 3.0
Utilities Available Phone Available, Storm Sewer Available, Public Water Available, Public Sewer Available, Natural Gas Available, Electric Available, Cable Available, Broadband Available, Phone Connected, Natural Gas Connected, Cable Connected
View Y/N No
Street Surface Paved
Garage Yes
Building
Lot Description Sidewalk
Story 2
Sewer Public Sewer
Water Public
Architectural Style Traditional
Structure Type Vinyl Siding,Stone,Hard/Plank/Cement Board
New Construction Yes
Schools
School District Byron Center
Others
Tax ID 412115292004
Acceptable Financing Cash, Conventional
Listing Terms Cash, Conventional
Read Less
Want to know what your home might be worth? Contact us for a FREE valuation!

Our team is ready to help you sell your home for the highest possible price ASAP

GET MORE INFORMATION





