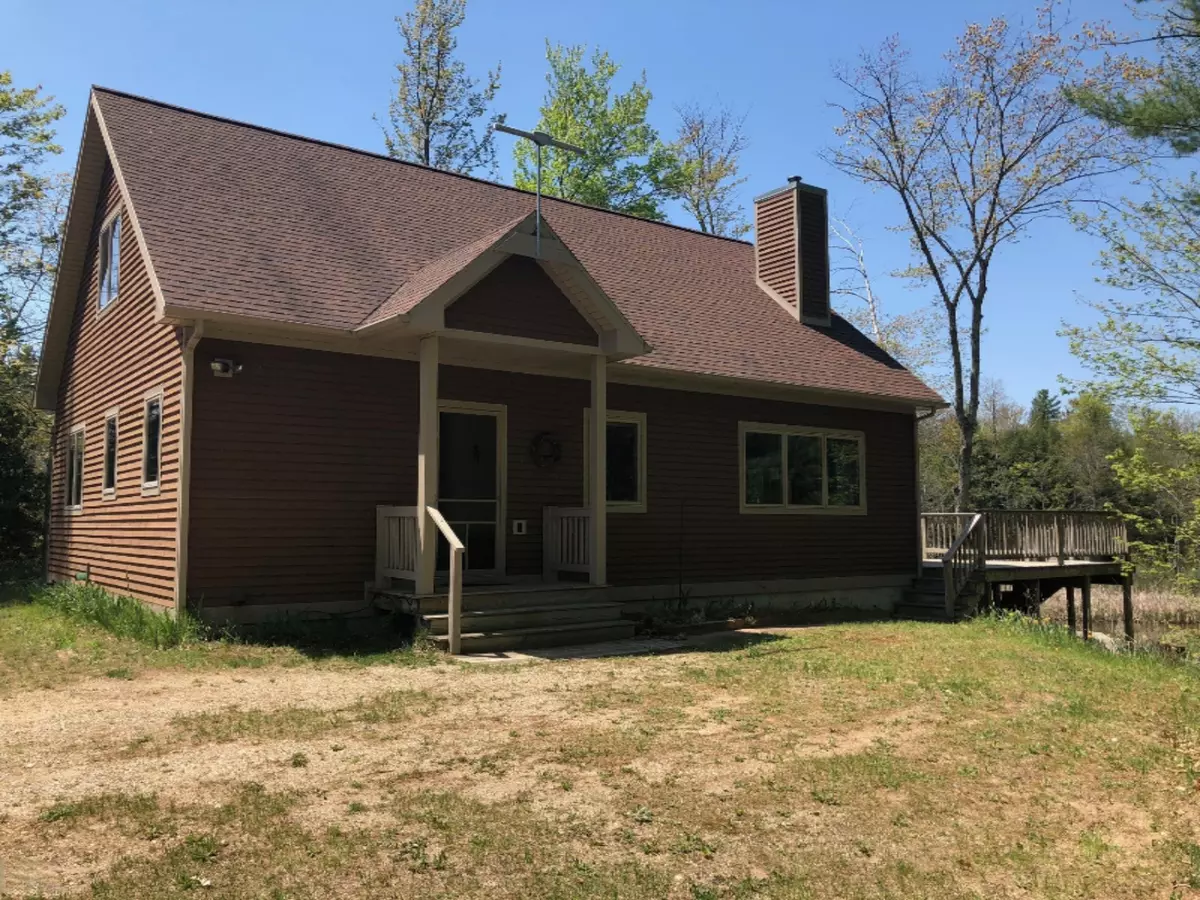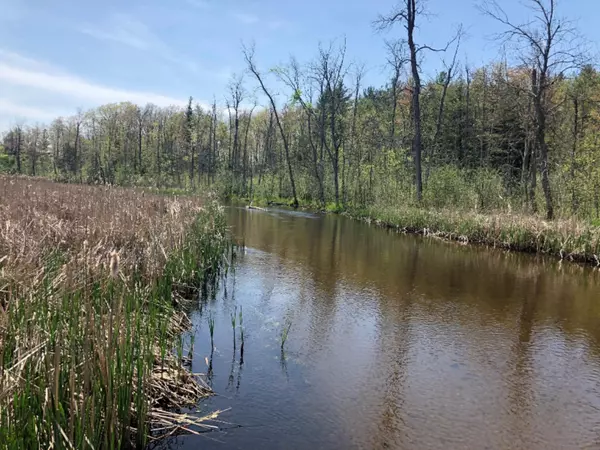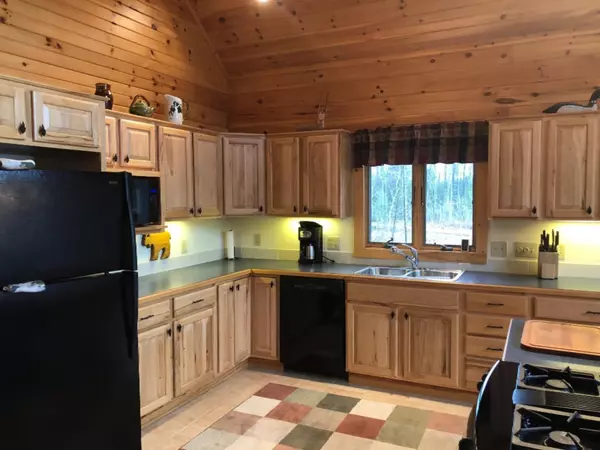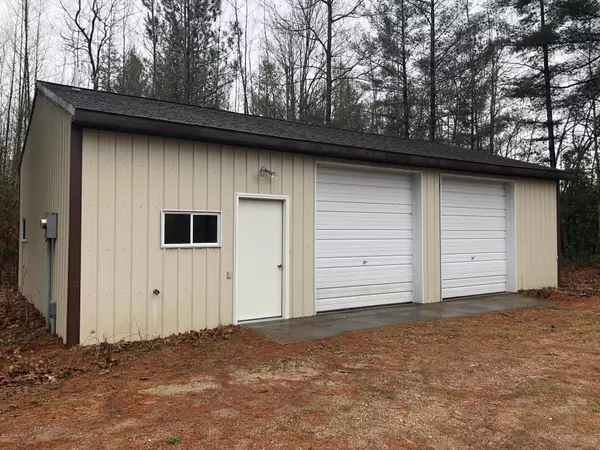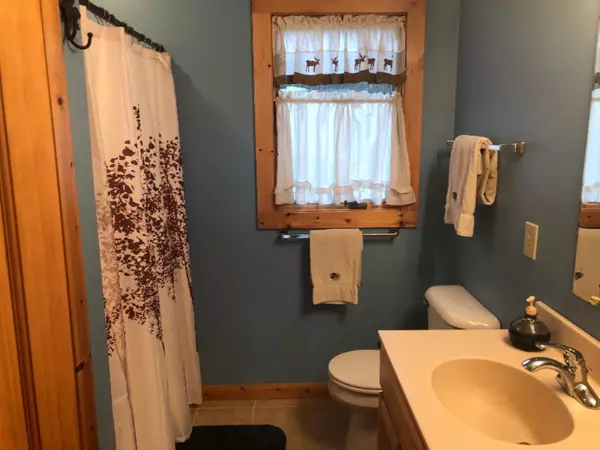$300,000
$319,000
6.0%For more information regarding the value of a property, please contact us for a free consultation.
5611 N Tyndall Road Branch, MI 49402
2 Beds
2 Baths
1,385 SqFt
Key Details
Sold Price $300,000
Property Type Single Family Home
Sub Type Single Family Residence
Listing Status Sold
Purchase Type For Sale
Square Footage 1,385 sqft
Price per Sqft $216
Municipality Sheridan Twp
MLS Listing ID 19012555
Sold Date 09/10/19
Style Chalet
Bedrooms 2
Full Baths 2
Year Built 2003
Tax Year 2017
Lot Size 22.480 Acres
Acres 22.48
Lot Dimensions 375x2611x375x2615
Property Sub-Type Single Family Residence
Property Description
Acreage, Riverfront and a fantastic 2 Bedroom 2 Bath Home, this property has it all for an ideal Northern Michigan Retreat! Very tastefully decorated, well maintained home offering an open spacious floor plan with 22 acres and 375' feet of frontage on the Sauble River. Winding driveway leads to this beautiful natural setting with a portion of the acreage across the river for additional seclusion. Knotty pine interior, one bedroom on the main floor with an open kitchen dinning living floor plan. Woodstove in the living room, riverfront views off the main living area with a nice deck overlooking the water. 3 season porch room riverside, Jenn-Air stove, upstairs sleeping loft with second bath and walk in closet. Walk out basement partially finished and is plumbed for a third bath. Large famil
Location
State MI
County Mason
Area Masonoceanamanistee - O
Direction 10 ½ Mile Road west to Bass Lake Road South follow around all curves to 6 Mile Road south to 5 Mile Road West runs turns into Hamilton Road continue west at 5 & 5 ½ intersection onto 5 Mile Road again follow around curves to Tyndall Road T driveway is at this intersection.
Body of Water Big Sable River
Rooms
Basement Full, Walk-Out Access
Interior
Interior Features Gas/Wood Stove, Kitchen Island
Heating Forced Air
Fireplace false
Appliance Washer, Refrigerator, Range, Dryer, Dishwasher
Exterior
Exterior Feature Deck(s), 3 Season Room
Parking Features Detached
Garage Spaces 2.0
Waterfront Description River
View Y/N No
Street Surface Unimproved
Garage Yes
Building
Lot Description Wooded
Story 2
Sewer Septic Tank
Water Well
Architectural Style Chalet
Structure Type Other
New Construction No
Schools
School District Mason Cnty Eastern
Others
Tax ID 5301201200320
Acceptable Financing Cash, Conventional
Listing Terms Cash, Conventional
Read Less
Want to know what your home might be worth? Contact us for a FREE valuation!

Our team is ready to help you sell your home for the highest possible price ASAP
GET MORE INFORMATION

