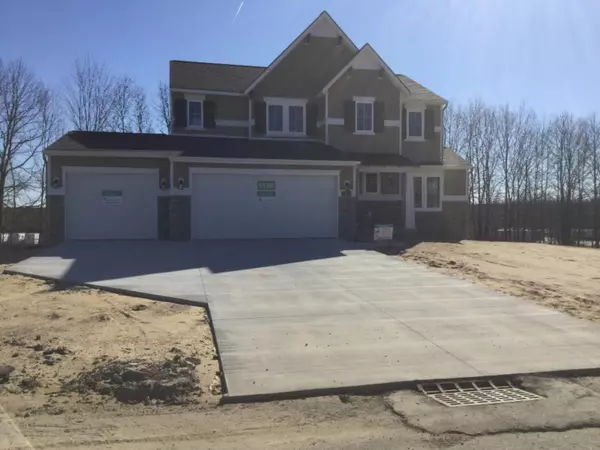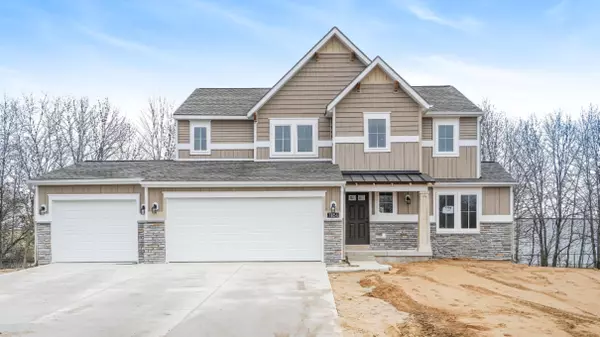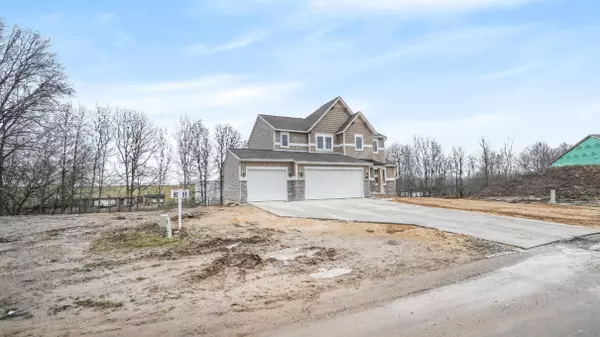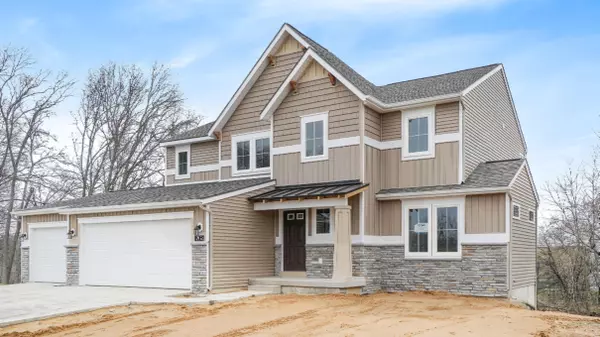$381,900
$369,900
3.2%For more information regarding the value of a property, please contact us for a free consultation.
7954 Carlisle Crossing Blvd SW Byron Center, MI 49315
4 Beds
3 Baths
2,591 SqFt
Key Details
Sold Price $381,900
Property Type Single Family Home
Sub Type Single Family Residence
Listing Status Sold
Purchase Type For Sale
Square Footage 2,591 sqft
Price per Sqft $147
Municipality Byron Twp
MLS Listing ID 18037862
Sold Date 07/31/19
Style Contemporary
Bedrooms 4
Full Baths 2
Half Baths 1
HOA Fees $52/ann
HOA Y/N true
Originating Board Michigan Regional Information Center (MichRIC)
Year Built 2018
Lot Size 0.269 Acres
Acres 0.27
Lot Dimensions 71X142X92X147
Property Description
Come visit this beautiful Stockton floor plan brought to you by Eastbrook Homes in the award winning Byron Center school district. You will fall in love with the craftsmanship and detail. This contemporary style kitchen will amaze you with oak cabinets trimmed with custom crown molding. Quartz countertops and mosaic tile backsplash along with a large pantry. The mudroom and organizing station are sure to keep your family on track. Upstairs you will find the master suite complete with tile shower and huge walk-in closet. You will be delighted with the other three bedrooms, they feel spacious and perfect for your family. The laundry and folding station is conveniently located upstairs close to the bedrooms. This home is newly completed.
Location
State MI
County Kent
Area Grand Rapids - G
Direction 76th street to Carlisle Crossing Blvd. Left into the development, past the pool and clubhouse the house will be on your Left.
Rooms
Basement Walk Out
Interior
Interior Features Kitchen Island, Eat-in Kitchen, Pantry
Heating Forced Air, Natural Gas
Cooling SEER 13 or Greater, Central Air
Fireplaces Number 1
Fireplaces Type Living
Fireplace true
Window Features Screens, Low Emissivity Windows, Insulated Windows
Appliance Dishwasher, Microwave
Exterior
Parking Features Attached, Paved
Garage Spaces 3.0
Amenities Available Club House, Tennis Court(s), Pool
View Y/N No
Roof Type Composition
Street Surface Paved
Garage Yes
Building
Lot Description Wooded
Story 2
Sewer Public Sewer
Water Public
Architectural Style Contemporary
New Construction Yes
Schools
School District Byron Center
Others
Tax ID 412114177082
Acceptable Financing Cash, FHA, Conventional
Listing Terms Cash, FHA, Conventional
Read Less
Want to know what your home might be worth? Contact us for a FREE valuation!

Our team is ready to help you sell your home for the highest possible price ASAP
GET MORE INFORMATION





