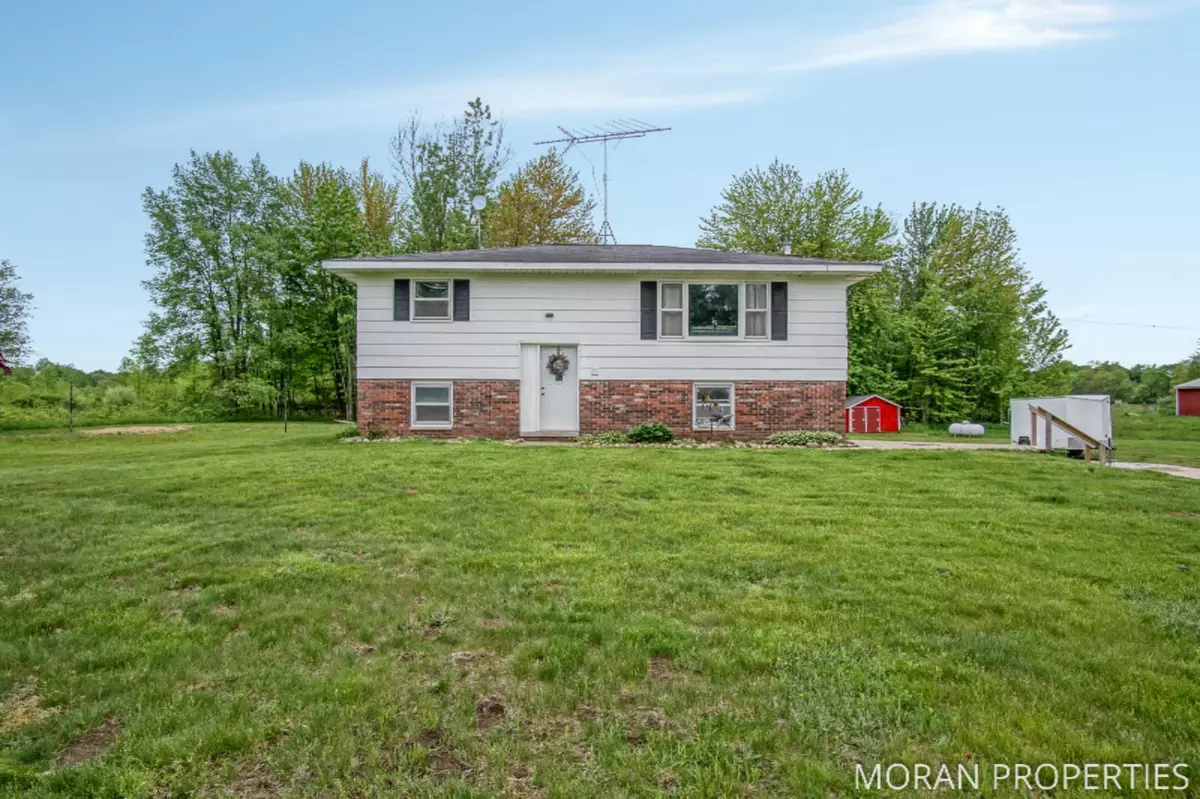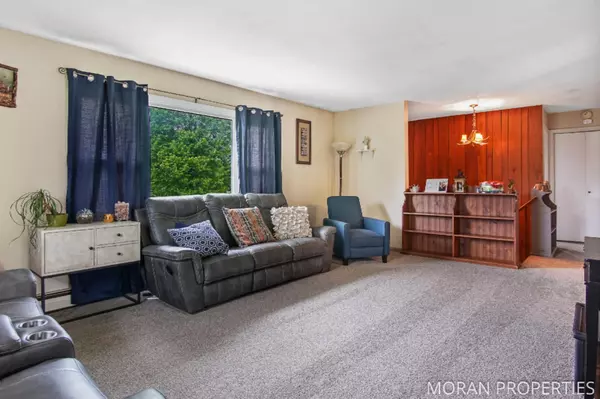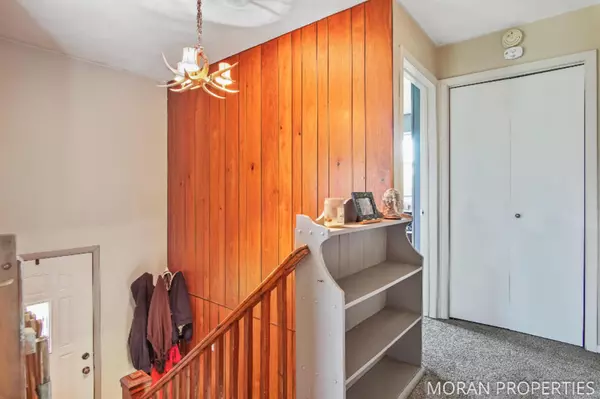$178,000
$189,900
6.3%For more information regarding the value of a property, please contact us for a free consultation.
8515 E Sternberg Road Nunica, MI 49448
4 Beds
2 Baths
988 SqFt
Key Details
Sold Price $178,000
Property Type Single Family Home
Sub Type Single Family Residence
Listing Status Sold
Purchase Type For Sale
Square Footage 988 sqft
Price per Sqft $180
Municipality Sullivan Twp
MLS Listing ID 19024316
Sold Date 07/19/19
Style Bi-Level
Bedrooms 4
Full Baths 2
Year Built 1971
Annual Tax Amount $1
Tax Year 2018
Lot Size 5.900 Acres
Acres 5.9
Lot Dimensions 200 x 1320
Property Sub-Type Single Family Residence
Property Description
Country living at its finest! Welcome home to 8515 E. Sternberg Rd. Coopersville or Ravenna Public School of choice. Sitting on just under 6 acres, this bilevel home has been updated throughout! Entering in through the front door and head upstairs you will find a spacious living area which opens up to an updated kitchen/dining area. Off the dining area is a walkout to a deck. Also upstairs, you will find the master bedroom and one more bedroom along with a full bathroom. The walkout basement includes another spacious living area with a pellet stove, two additional bedrooms, and another full bathroom/laundry room.
Location
State MI
County Muskegon
Area Muskegon County - M
Direction Maple Island Rd to East Sternberg Rd. Stay right at the fork, to home.
Rooms
Other Rooms Shed(s)
Basement Walk-Out Access
Interior
Interior Features Ceiling Fan(s), Gas/Wood Stove, LP Tank Rented, Water Softener/Owned, Eat-in Kitchen
Heating Baseboard, Hot Water, Wood
Cooling Window Unit(s)
Fireplace false
Window Features Screens
Appliance Washer, Refrigerator, Range, Oven, Dryer, Dishwasher
Exterior
Exterior Feature Play Equipment, Patio, Deck(s)
Utilities Available Cable Connected
View Y/N No
Street Surface Unimproved
Garage No
Building
Lot Description Level, Wooded
Story 2
Sewer Septic Tank
Water Well
Architectural Style Bi-Level
Structure Type Wood Siding,Other
New Construction No
Schools
School District Coopersville
Others
Tax ID 6116024400000300
Acceptable Financing Cash, FHA, Conventional
Listing Terms Cash, FHA, Conventional
Read Less
Want to know what your home might be worth? Contact us for a FREE valuation!

Our team is ready to help you sell your home for the highest possible price ASAP
GET MORE INFORMATION





