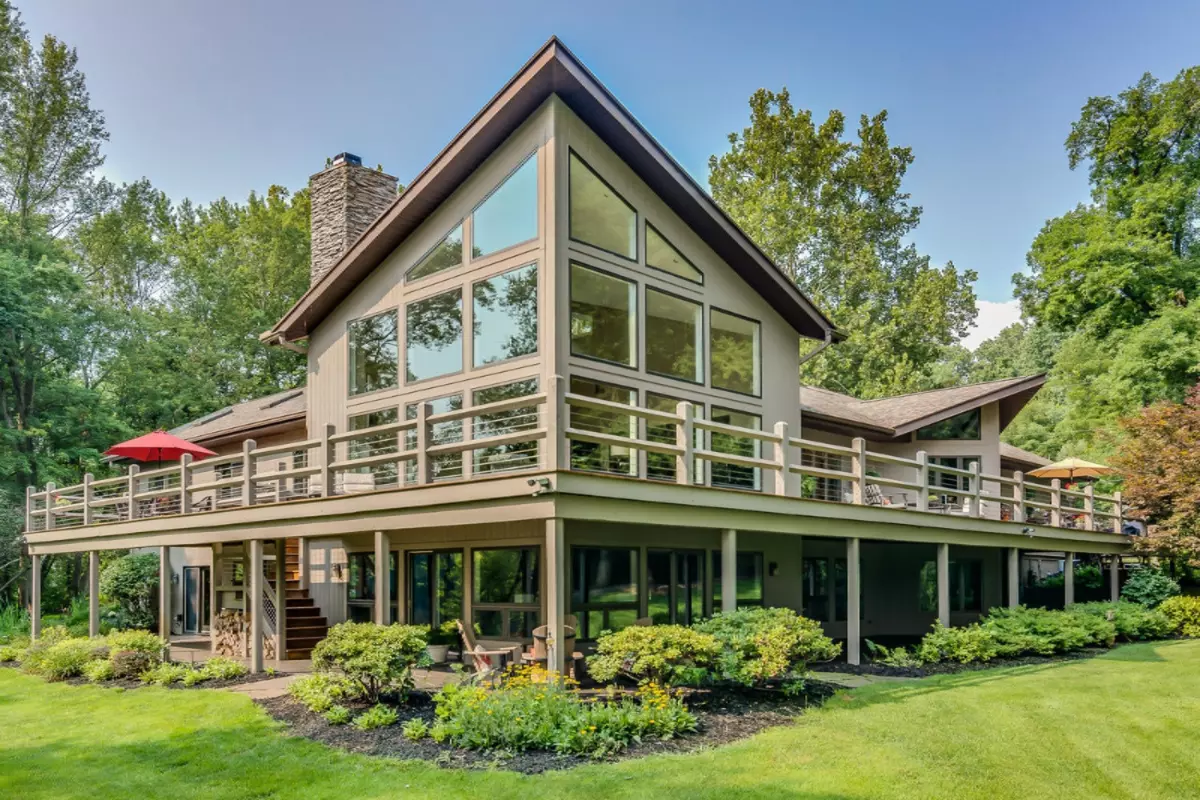$995,000
$1,060,000
6.1%For more information regarding the value of a property, please contact us for a free consultation.
3065 Copp Road Niles, MI 49120
4 Beds
5 Baths
6,364 SqFt
Key Details
Sold Price $995,000
Property Type Single Family Home
Sub Type Single Family Residence
Listing Status Sold
Purchase Type For Sale
Square Footage 6,364 sqft
Price per Sqft $156
Municipality Bertrand Twp
MLS Listing ID 18040285
Sold Date 07/29/19
Style Ranch
Bedrooms 4
Full Baths 2
Half Baths 3
HOA Y/N true
Originating Board Michigan Regional Information Center (MichRIC)
Year Built 1997
Annual Tax Amount $7,434
Tax Year 2017
Lot Size 2.970 Acres
Acres 2.97
Lot Dimensions 262 x 486 irregular
Property Description
Look no further! You have found your own private, riverfront retreat from which you can enjoy the panoramic views both across the river to Bertrand Park, and along the river banks to the north and south. Take a deep and refreshing breath as you walk in the front door to your home and see nothing but nature everywhere you look. This executive ranch home was nestled on this large riverfront parcel with precise care to take advantage of the natural light and views throughout the day. The open concept invites you to savor each architectural detail that was planned with incredible devotion to perfection. Hardwood flooring, soaring ceilings, exquisite yet simple lines make this home an easy choice for the modern buyer. Wake up in the master suite to the natural light and breezes, & step... ... out to your deck to enjoy the morning paper, or cozy up in the sitting area to enjoy your coffee before starting your day! Generously size walk-in master closet and master bathroom. The walkout lower level will exceed your expectations. Every single room has a view of the river, including the three bedrooms, family room, recreation room/bar, and the office. The office would also make a perfect in-law or guest suite with a private entrance. Steel core garage floor permits the perfect space in the basement for a wine celler or safe room. This home is truly designed to both entertain a crowd, and to enjoy peaceful evenings with one another. The 40' x 80' utility building is perfect for the car collector, to store boats and trailers, or to use as your private workshop. With its 15' entrance, 220 electric, heating and cooling, soft water system, concrete floor with 20' drain, half bath and much more, this man cave will NOT disappoint! Ask for the full feature sheet on this spectacular home. Fireplaces are both woodburning and gas log. Exterior painted in 2016. Too many details to list!
Location
State MI
County Berrien
Area Southwestern Michigan - S
Direction Bertrand to Copp or Auten to Lilac Rd (N)
Body of Water St Joseph River
Rooms
Basement Walk Out
Interior
Interior Features Garage Door Opener, Security System, Stone Floor, Water Softener/Owned, Wood Floor, Eat-in Kitchen, Pantry
Heating Forced Air, Natural Gas
Cooling Central Air
Fireplaces Number 2
Fireplaces Type Wood Burning, Gas Log, Rec Room, Living
Fireplace true
Window Features Skylight(s), Insulated Windows
Appliance Dryer, Washer, Dishwasher, Microwave, Range, Refrigerator, Trash Compactor
Exterior
Parking Features Attached, Paved
Garage Spaces 3.0
Utilities Available Electricity Connected, Telephone Line, Natural Gas Connected, Cable Connected
Amenities Available Other
Waterfront Description Private Frontage
View Y/N No
Roof Type Composition
Topography {Level=true}
Garage Yes
Building
Lot Description Waterfall
Story 1
Sewer Septic System
Water Well
Architectural Style Ranch
New Construction No
Schools
School District Brandywine
Others
Tax ID 110501220008058
Acceptable Financing Cash, Conventional
Listing Terms Cash, Conventional
Read Less
Want to know what your home might be worth? Contact us for a FREE valuation!

Our team is ready to help you sell your home for the highest possible price ASAP

GET MORE INFORMATION





