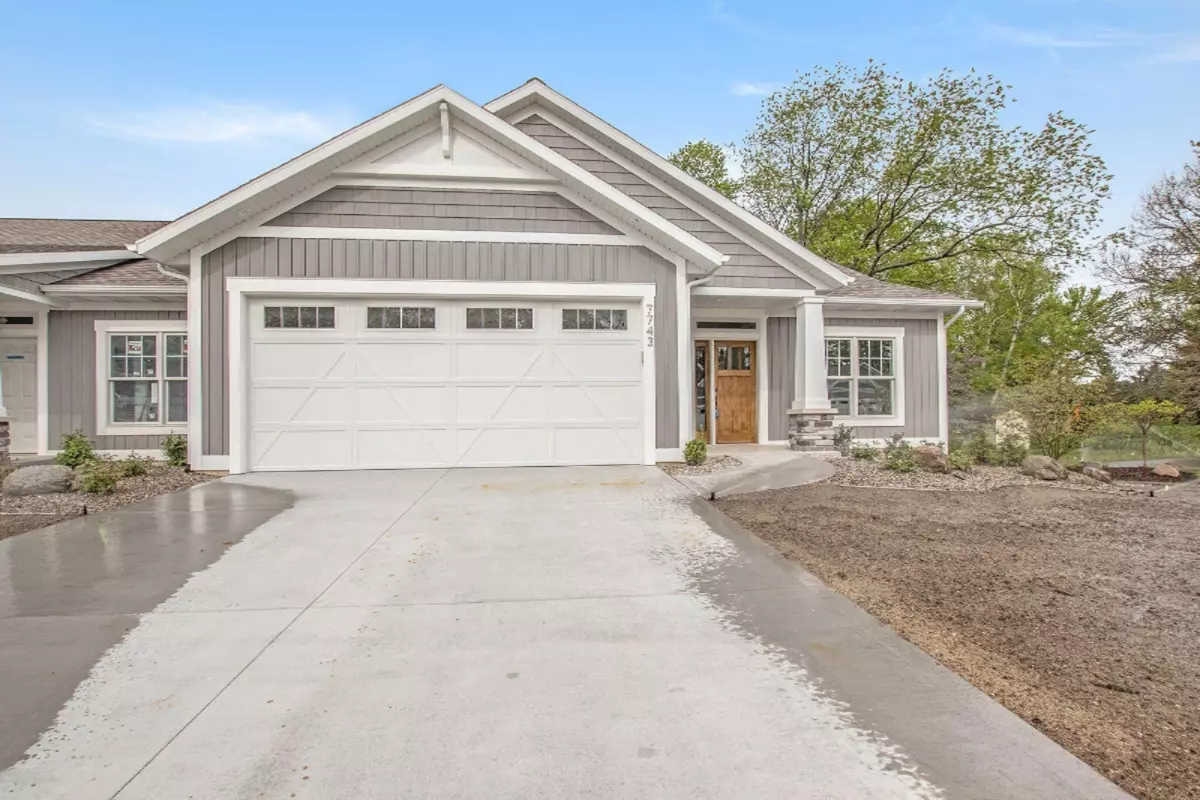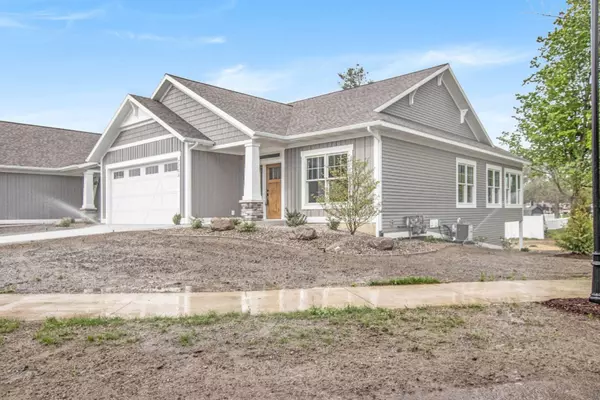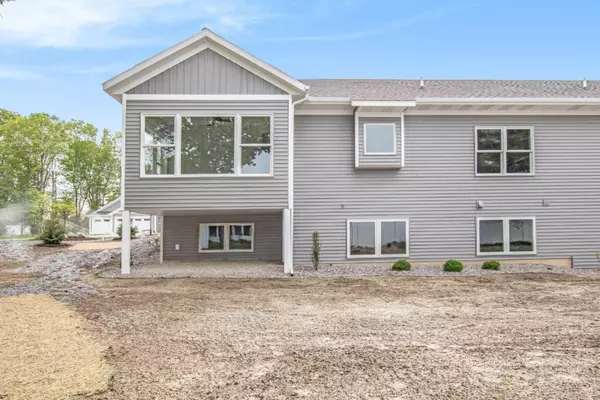$339,900
$344,900
1.4%For more information regarding the value of a property, please contact us for a free consultation.
7743 Baldwin Woods Drive #20 Jenison, MI 49428
3 Beds
3 Baths
2,345 SqFt
Key Details
Sold Price $339,900
Property Type Condo
Sub Type Condominium
Listing Status Sold
Purchase Type For Sale
Square Footage 2,345 sqft
Price per Sqft $144
Municipality Georgetown Twp
MLS Listing ID 19007320
Sold Date 08/15/19
Style Ranch
Bedrooms 3
Full Baths 2
Half Baths 1
HOA Fees $250/mo
HOA Y/N true
Originating Board Michigan Regional Information Center (MichRIC)
Year Built 2019
Annual Tax Amount $1
Tax Year 2018
Lot Dimensions 1
Property Description
Step inside this just completed Condo in Baldwin Woods! This unit is located at the end of the cul-de-sac and features all the latest amenities you would hope to find in your new home. Beautiful kitchen with granite counter tops, tiled backsplash and plenty of cupboards. Enjoy the natural light from your 4-season room. Large Master bath off the master bedroom with tiled zero step entry shower and large walk-in closet. Use the main floor flex room for your office or an extra bedroom. There's also a main floor laundry conveniently located. The lower daylight level is finished with a family room, bedroom and bath. Other units available or reserve your ''to-be built'' unit today!
Location
State MI
County Ottawa
Area Grand Rapids - G
Direction N. Off Baldwin between 12th & 20th.
Rooms
Basement Daylight
Interior
Interior Features Ceiling Fans, Garage Door Opener, Laminate Floor, Kitchen Island, Eat-in Kitchen, Pantry
Heating Forced Air, Natural Gas
Cooling Central Air
Fireplace false
Window Features Screens, Low Emissivity Windows
Appliance Disposal, Dishwasher, Microwave
Exterior
Parking Features Attached, Paved
Garage Spaces 2.0
Utilities Available Natural Gas Connected
View Y/N No
Roof Type Composition
Street Surface Paved
Handicap Access Accessible Entrance
Garage Yes
Building
Lot Description Cul-De-Sac
Story 1
Sewer Public Sewer
Water Public
Architectural Style Ranch
New Construction Yes
Schools
School District Jenison
Others
HOA Fee Include Water, Trash, Snow Removal, Sewer, Lawn/Yard Care
Tax ID 70-14-14-188-020
Acceptable Financing Cash, Conventional
Listing Terms Cash, Conventional
Read Less
Want to know what your home might be worth? Contact us for a FREE valuation!

Our team is ready to help you sell your home for the highest possible price ASAP
GET MORE INFORMATION





