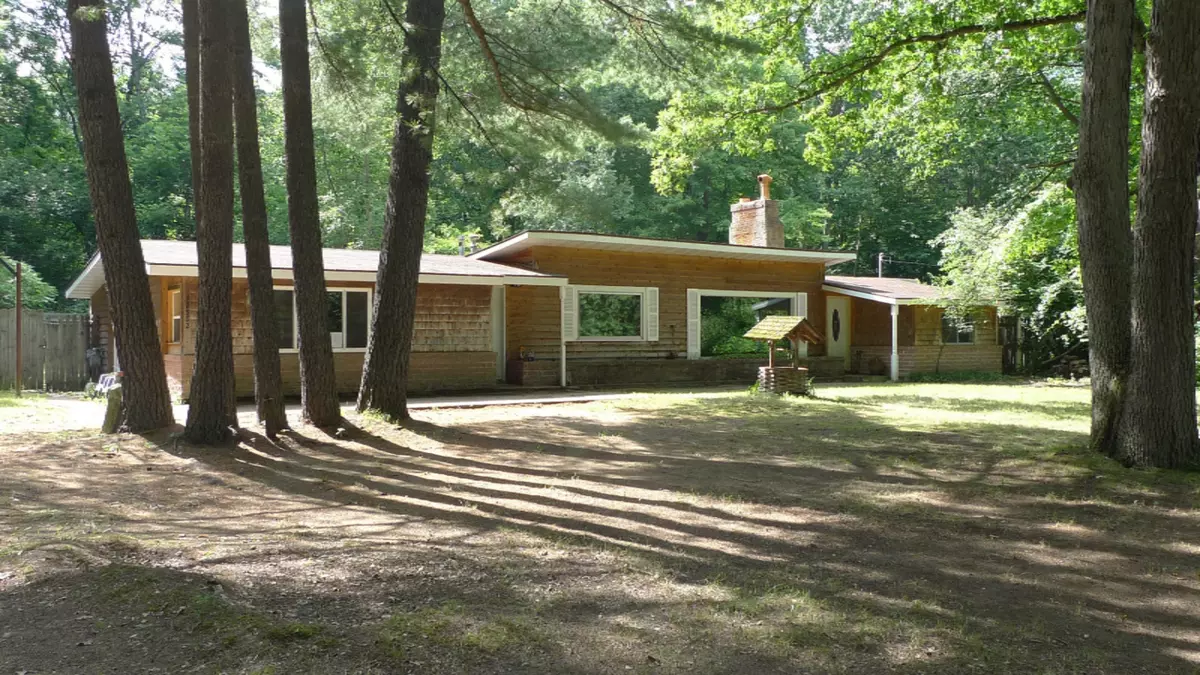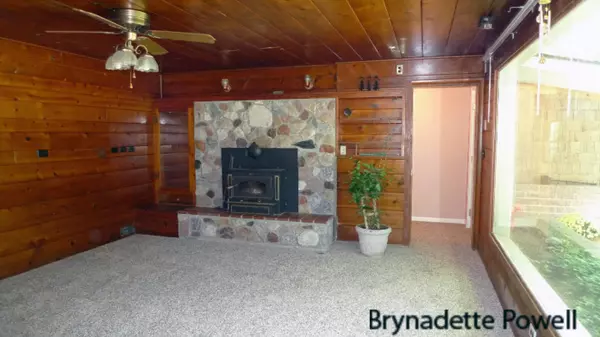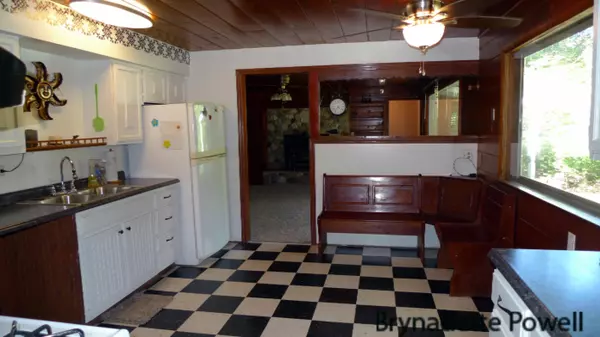$140,000
$129,000
8.5%For more information regarding the value of a property, please contact us for a free consultation.
12502 McMurty NE Drive Sand Lake, MI 49343
3 Beds
1 Bath
1,661 SqFt
Key Details
Sold Price $140,000
Property Type Single Family Home
Sub Type Single Family Residence
Listing Status Sold
Purchase Type For Sale
Square Footage 1,661 sqft
Price per Sqft $84
Municipality Spencer Twp
MLS Listing ID 16051886
Sold Date 10/17/19
Style Ranch
Bedrooms 3
Full Baths 1
Year Built 1940
Annual Tax Amount $1,819
Tax Year 2014
Lot Size 1.377 Acres
Acres 1.38
Lot Dimensions (12) 50x100
Property Sub-Type Single Family Residence
Property Description
Maston Lake area This home has 3 bedrooms -Ranch home - Artesian well - Field stone fireplace - Natural gas - 18 x 36 In-ground Pool - patio with covered lounge area - fenced in back yard for privacy - Back lots of Maston Lake plus 4 additional lots - Equals 1.3 acres total of 12 Lots- Room to build a pole barn or additional garage - Brick and cedar shake siding - Many updates - New carpet & paint - Cedar Springs Schools - Walking distance to Maston Lake & Blue Lake a chain of lakes to Lincoln Lake.
Location
State MI
County Kent
Area Grand Rapids - G
Direction Northland Dr. Cedar Springs (north) to 18 Mile (east) to Meddler (north) to Rooksby (east) turns into McMurty. Sign in Yard
Rooms
Other Rooms Shed(s)
Basement Slab
Interior
Interior Features Ceiling Fan(s), Attic Fan, Gas/Wood Stove, Whirlpool Tub, Pantry
Heating Forced Air, Wood
Fireplaces Number 1
Fireplaces Type Living Room
Fireplace true
Window Features Replacement
Appliance Refrigerator, Range, Oven
Exterior
Exterior Feature Fenced Back, Porch(es), Patio, Deck(s)
Parking Features Attached
Garage Spaces 1.0
Pool Outdoor/Inground
Utilities Available Natural Gas Connected, Cable Connected
Waterfront Description Lake
View Y/N No
Street Surface Paved
Garage Yes
Building
Lot Description Sidewalk, Wooded, Ravine
Story 1
Sewer Septic Tank
Water Well
Architectural Style Ranch
Structure Type Brick,Shingle Siding,Wood Siding
New Construction No
Schools
School District Cedar Springs
Others
Tax ID 410410402030
Acceptable Financing Cash, Conventional
Listing Terms Cash, Conventional
Read Less
Want to know what your home might be worth? Contact us for a FREE valuation!

Our team is ready to help you sell your home for the highest possible price ASAP
GET MORE INFORMATION





