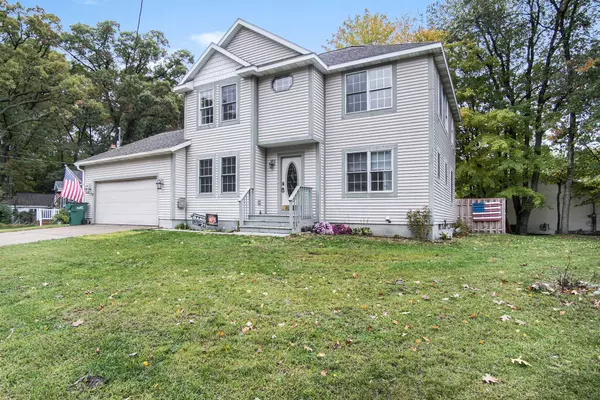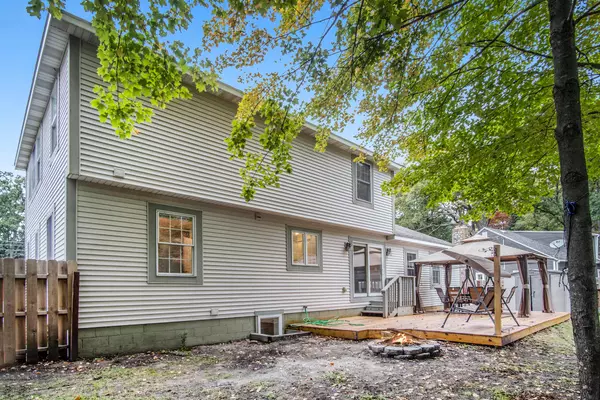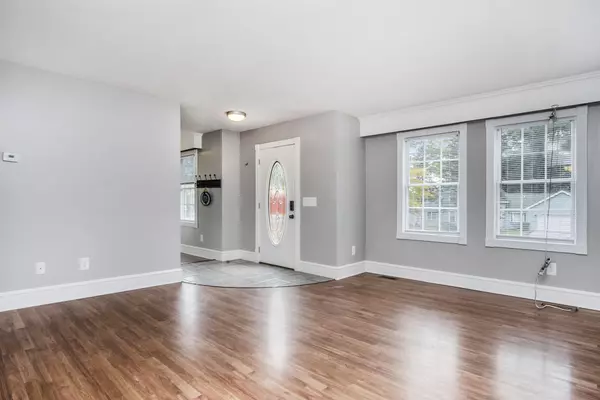$300,000
$299,900
For more information regarding the value of a property, please contact us for a free consultation.
2692 Memorial Drive North Muskegon, MI 49445
4 Beds
3 Baths
2,232 SqFt
Key Details
Sold Price $300,000
Property Type Single Family Home
Sub Type Single Family Residence
Listing Status Sold
Purchase Type For Sale
Square Footage 2,232 sqft
Price per Sqft $134
Municipality Laketon Twp
MLS Listing ID 21112887
Sold Date 01/24/22
Style Traditional
Bedrooms 4
Full Baths 2
Half Baths 1
Year Built 1997
Annual Tax Amount $3,356
Tax Year 2021
Lot Size 0.290 Acres
Acres 0.29
Lot Dimensions 98 x 133
Property Sub-Type Single Family Residence
Property Description
HIGHLY MOTIVATED SELLER!! IMMEIDATE POSSESSION!!!
Home sweet home in North Muskegon. Gorgeous, traditional 4 bedroom, 2.5 bath home with MUSKEGON LAKE VIEWS. Enter the home and instantly be greeted with a spacious living room with an additional family area with a cozy gas fireplace. A formal dining room, large kitchen, laundry room and half bathroom complete the main floor. Upstairs consists of a master suite complete with a big walk in closet and master bath, 2 other sizeable bedrooms and a full bath. BRAND NEW 4th bedroom in the basement with a walk in closet. Basement also features a brand new Bonus room. No need to worry about storage with 2 storage rooms and a 2 stall attached garage. Adorable NEW deck in the fenced in back yard perfect for entertaining.
Location
State MI
County Muskegon
Area Muskegon County - M
Direction 31 North to Exit 116 North Muskegon, to left onto Lake to Ruddiman to Memorial Dr to home.
Rooms
Basement Full
Interior
Heating Forced Air
Fireplaces Number 1
Fireplaces Type Gas Log
Fireplace true
Window Features Insulated Windows
Appliance Washer, Refrigerator, Range, Oven, Dryer, Dishwasher
Exterior
Exterior Feature Fenced Back, Deck(s)
Parking Features Attached
Garage Spaces 2.0
Utilities Available Phone Available, Natural Gas Available, Electricity Available, Cable Available, Natural Gas Connected, Cable Connected, Public Water, Public Sewer
View Y/N No
Street Surface Paved
Garage Yes
Building
Story 2
Sewer Public Sewer
Water Public
Architectural Style Traditional
Structure Type Vinyl Siding
New Construction No
Schools
School District Reeths-Puffer
Others
Tax ID 6109022200001900
Acceptable Financing Cash, FHA, Conventional
Listing Terms Cash, FHA, Conventional
Read Less
Want to know what your home might be worth? Contact us for a FREE valuation!

Our team is ready to help you sell your home for the highest possible price ASAP
GET MORE INFORMATION





