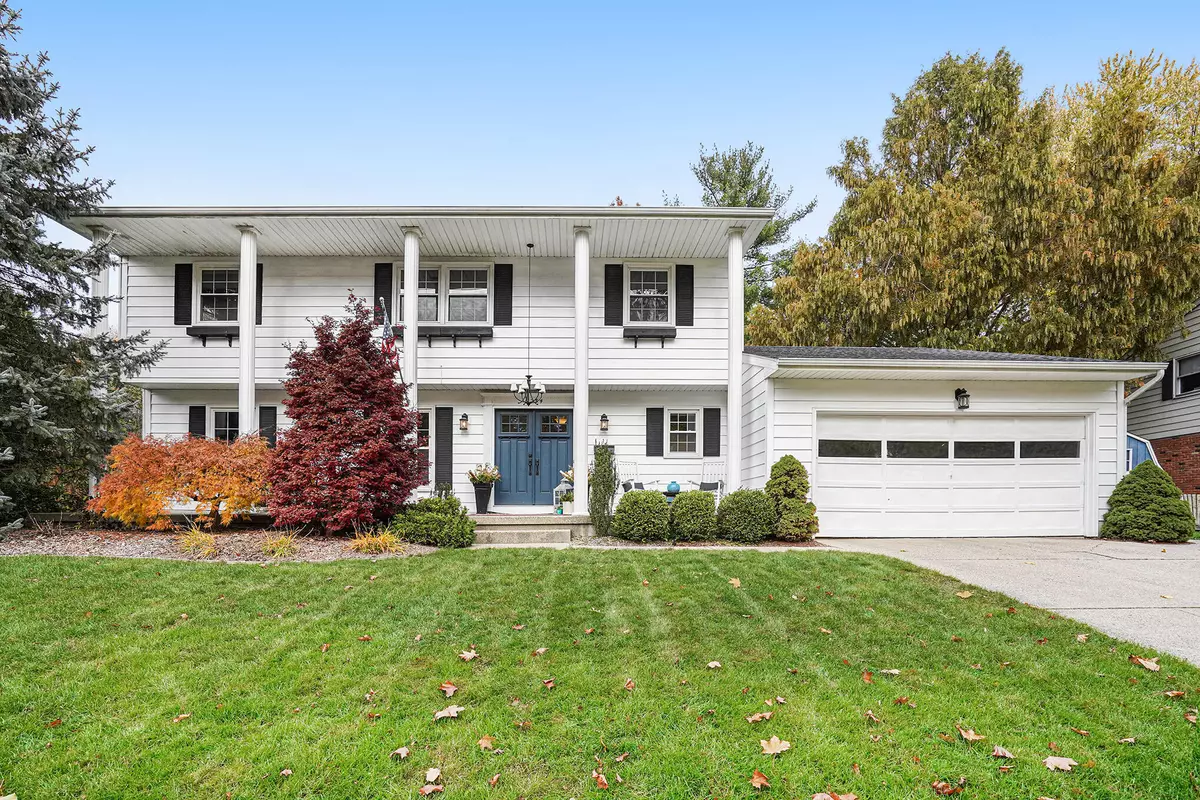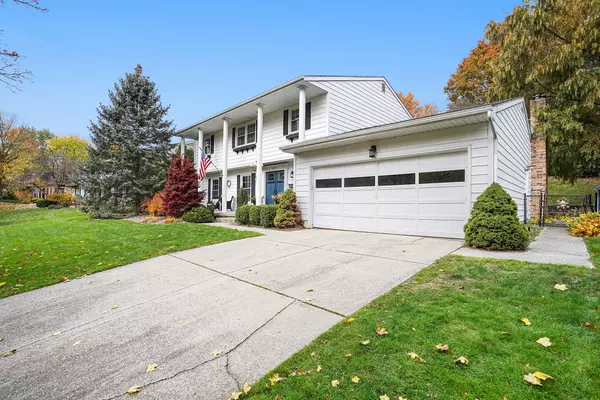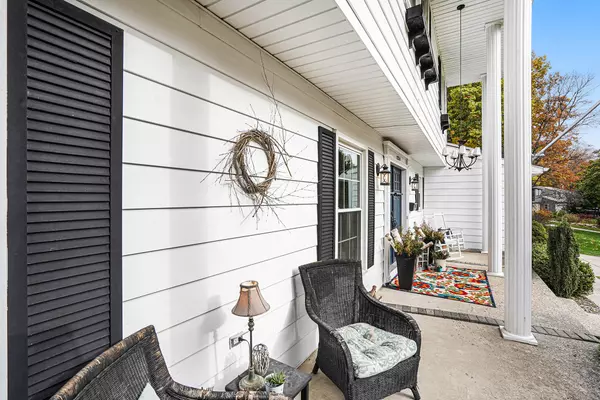$485,000
$485,000
For more information regarding the value of a property, please contact us for a free consultation.
2254 Shawnee SE Drive Grand Rapids, MI 49506
5 Beds
4 Baths
4,220 SqFt
Key Details
Sold Price $485,000
Property Type Single Family Home
Sub Type Single Family Residence
Listing Status Sold
Purchase Type For Sale
Square Footage 4,220 sqft
Price per Sqft $114
Municipality City of Grand Rapids
Subdivision Indian Village
MLS Listing ID 21114600
Sold Date 01/06/22
Style Traditional
Bedrooms 5
Full Baths 3
Half Baths 1
Originating Board Michigan Regional Information Center (MichRIC)
Year Built 1968
Annual Tax Amount $4,223
Tax Year 2020
Lot Size 8,712 Sqft
Acres 0.2
Lot Dimensions 96 x 140
Property Description
Welcome home to Indian Village! By next summer, you'll be floating in the Garter Pool thinking how glad you are to have jumped on this SE GR opportunity. In addition to its sought after location, this spacious home offers you 5 generous sized bedrooms and 3 full baths. (The primary bath has been gutted, extended and currently awaits your finishing touch). The main level features 3 separate living/family room areas, a half bath, ample closets, a newer kitchen and a charming laundry/mud room. The lower level boasts an additional 1425 sf of finished space with beautiful built-ins, a 2nd dining area, kitchenette plumbed and ready for sink hook up and a large storage room with work bench. Close to schools, shopping and transportation.
Location
State MI
County Kent
Area Grand Rapids - G
Direction Whether you come off Breton, Burton, or Plymouth, 2254 Shawnee is smack in the center of Indian Village, equidistant to those 3 main streets. The streets of Indian Village are winding, and GPS is about the only way to be sure!
Rooms
Basement Full
Interior
Interior Features Garage Door Opener, Eat-in Kitchen, Pantry
Heating Forced Air, Natural Gas
Cooling Central Air
Fireplaces Number 1
Fireplaces Type Gas Log, Family
Fireplace true
Window Features Replacement, Window Treatments
Appliance Built-In Gas Oven, Dishwasher, Freezer, Microwave, Range, Refrigerator
Exterior
Parking Features Attached, Paved
Garage Spaces 2.0
Pool Outdoor/Inground
Utilities Available Electricity Connected, Natural Gas Connected
View Y/N No
Roof Type Composition
Street Surface Paved
Garage Yes
Building
Lot Description Sidewalk
Story 2
Sewer Public Sewer
Water Public
Architectural Style Traditional
New Construction No
Schools
School District Grand Rapids
Others
Tax ID 41-18-09-253-024
Acceptable Financing Cash, Conventional
Listing Terms Cash, Conventional
Read Less
Want to know what your home might be worth? Contact us for a FREE valuation!

Our team is ready to help you sell your home for the highest possible price ASAP

GET MORE INFORMATION





